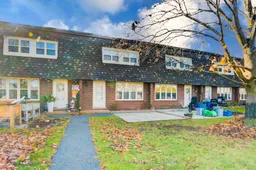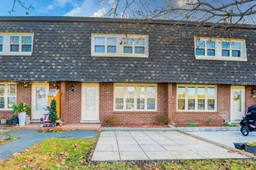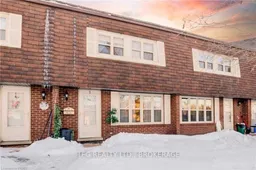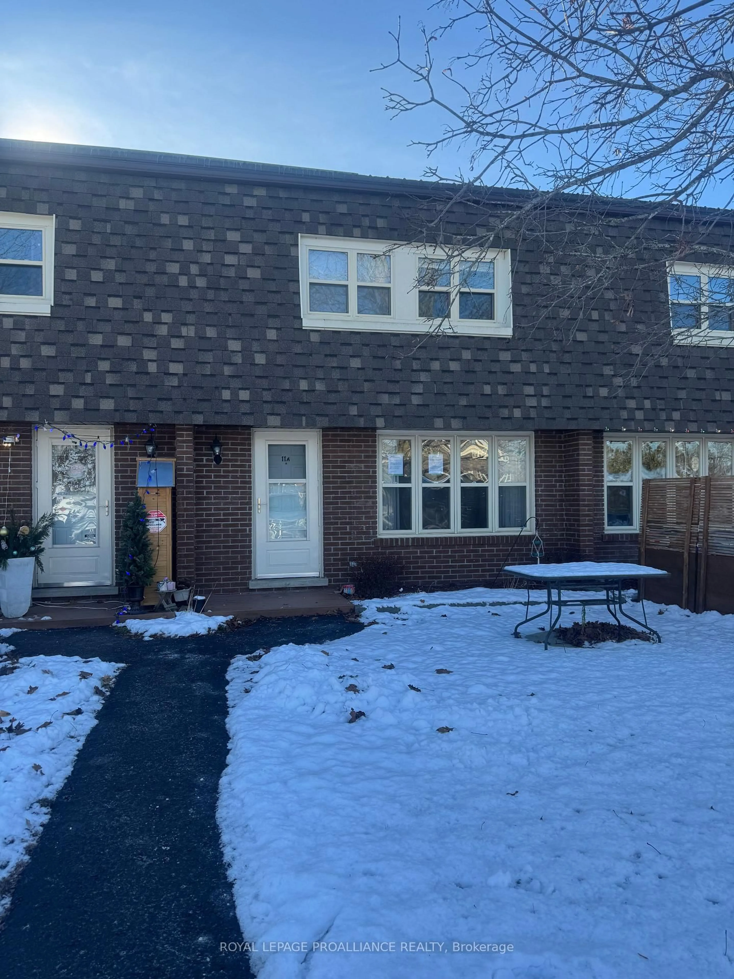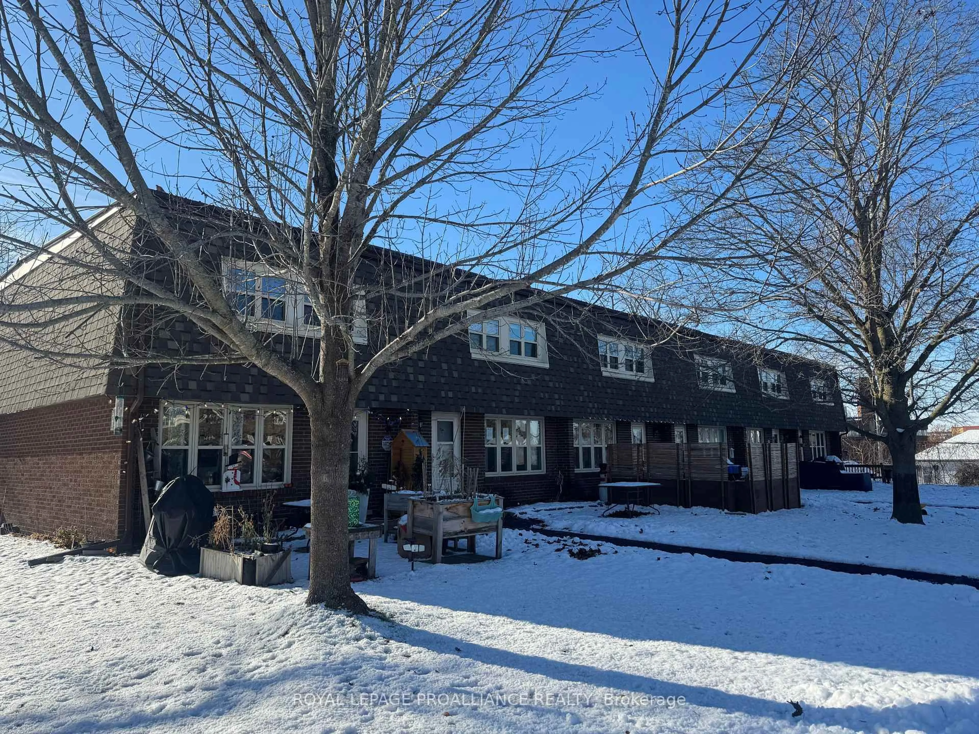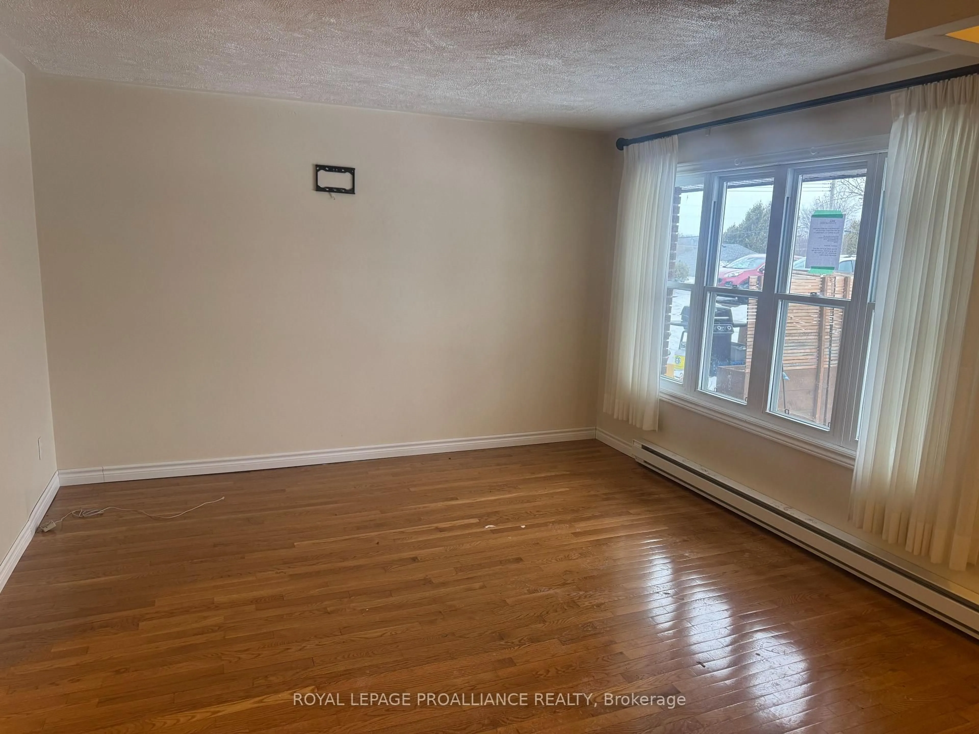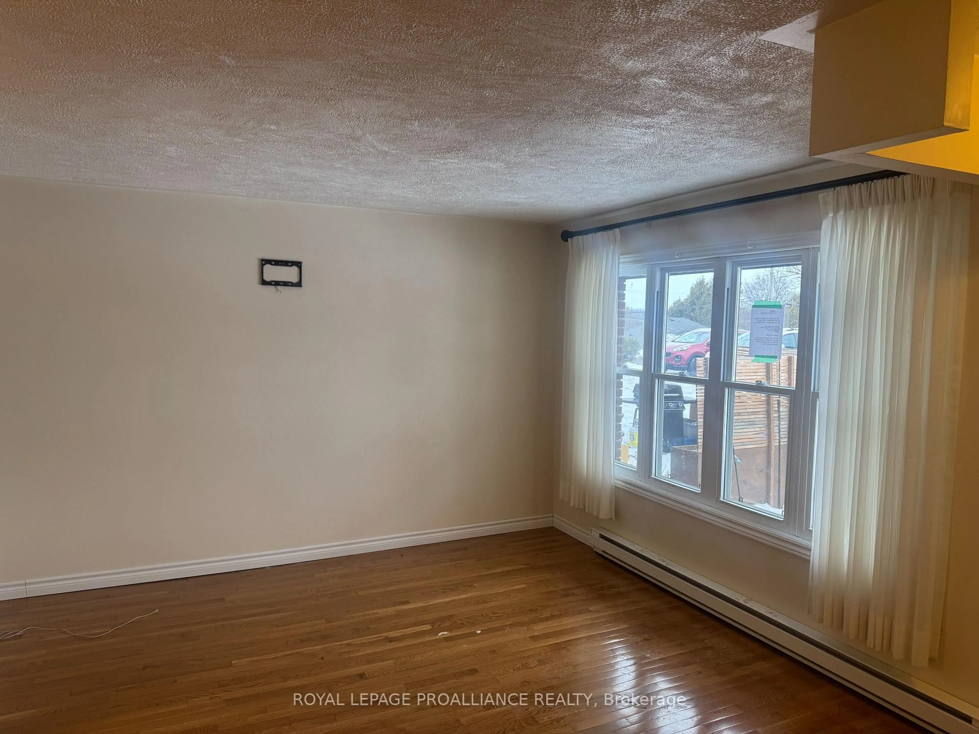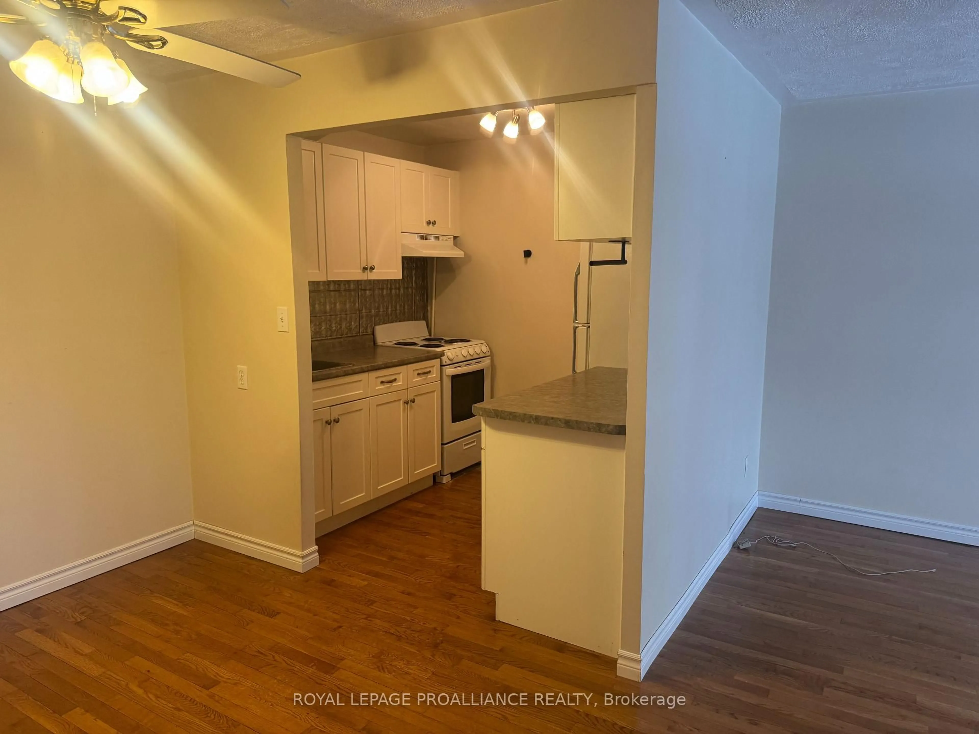158 Cromwell St #11A, Trent Hills, Ontario K0L 1L0
Contact us about this property
Highlights
Estimated valueThis is the price Wahi expects this property to sell for.
The calculation is powered by our Instant Home Value Estimate, which uses current market and property price trends to estimate your home’s value with a 90% accuracy rate.Not available
Price/Sqft$422/sqft
Monthly cost
Open Calculator
Description
Inviting 2-Bedroom Unit Townhome in Charming Campbellford. Discover comfort and convenience in this well-kept 2-bedroom unit townhome, ideally situated on a peaceful, established street in the heart of Campbellford. Bright, welcoming, and thoughtfully laid out, the home offers a full four-piece bath, laundry in full basement, and a designated parking spot for added ease. Everything you need is close at hand - schools, hospital, clinics, grocery stores, and pharmacies are all just a short distance away. Spend your downtime enjoying the beauty and character of Campbellford, whether you're strolling along the scenic Trent River, browsing local stores. Entertainment and amenities abound, including Trent Lanes Bowling Alley, and the historic Aron Theatre, boating, and fall fair. Nature lovers will appreciate the nearby Ranney Gorge Suspension Bridge and Ferris Provincial Park, providing endless opportunities for outdoor enjoyment. With lawn care and snow removal handled by the condo corporation, you can enjoy a truly low-maintenance lifestyle. Affordable and Perfect for first-time buyers, downsizers, or anyone looking to settle into a peaceful and friendly community, this home offers comfort, convenience, and small-town charm, all in one. Property is being sold in "as is" , "where is" Condition.
Property Details
Interior
Features
Main Floor
Kitchen
2.51 x 2.06O/Looks Dining
Living
3.68 x 5.36Large Window / Open Concept / Combined W/Dining
Dining
2.24 x 2.54Open Concept / Combined W/Dining
Exterior
Features
Parking
Garage spaces -
Garage type -
Total parking spaces 1
Condo Details
Amenities
Bbqs Allowed
Inclusions
Property History
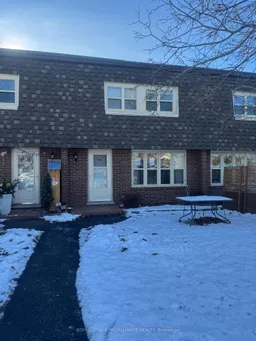 15
15