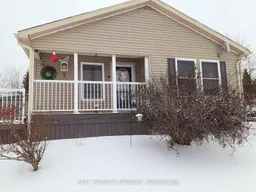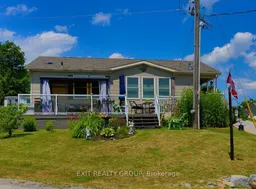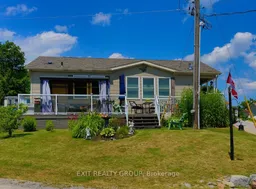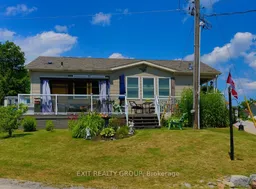Welcome to Affordable, Relaxed Living! Discover this beautiful, move-in ready modular home in a sought-after adult park - where comfort meets community. Enjoy peaceful views and an easy, affordable lifestyle surrounded by nature. The park features a lovely lake - perfect for fishing, canoeing, or kayaking - the ideal spot to unwind and enjoy your days. This home offers modern comfort, with a stone fireplace, California shutters in the living room, coffee station in the kitchen with loads of cupboard. There is a 13 x 13 he shed, or she shed, with hydro and its own propane furnace so it can be used all seasons. This home is low maintenance and has a welcoming atmosphere where everyone looks out for one another. Settle in and experience the perfect blend of serenity and connection - all at a price that makes sense.
Inclusions: TV Bracket Above Fireplace, Stove, Fridge, Washer, Dryer, Dishwasher, Blinds & California Shutters, HWT, Water Softener, Gazebo, Smoke and Carbon Dioxide Detector, Kitchen Table and Island Stools, Living Room Area Rug, Armor In The Shed.







