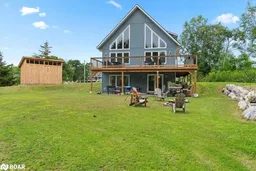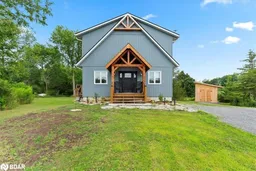This stunning bungalow with loft and unfinished full walkout basement offers 3 spacious bedrooms and 2 luxurious bathrooms, all set on over 2 acres of pristine land.Experience ultimate privacy and a natural retreat with abundant wildlife right at your doorstep, yet only a 30-minute drive to Peterborough and Costco. Step inside to the main level and be greeted by the warmth of wide plank engineered hardwood floors throughout. The L-shaped gourmet kitchen is a chef's dream, perfect for crafting culinary delights. The inviting living area features impressive 23-foot vaulted ceilings and elegant patio doors that seamlessly connect to the outdoors. Two generous bedrooms and a stylish 3-piece bath complete this level. Upstairs, discover the serene master suite, featuring a walk-in closet and a luxurious ensuite bathroom with his-and-her sinks and an expansive 8' x 4' tiled shower. The upper level also includes a bright office area, ideal for remote work or creative projects. The unfinished lower level is a blank canvas, bathed in natural light from numerous windows and featuring a walk-out to the outdoors. This space includes a laundry room and is pre-plumbed for an additional bathroom, offering endless possibilities for customization. Outside, your own slice of paradise awaits. Stroll along pathways flanked by beautiful gardens, relax on the covered porch with its stunning exposed Douglas fir beams, and make use of the double-wide gravel driveway with ample turnaround space. A 10' x 16' shed provides plenty of room for all your outdoor and hobby needs. This enchanting property blends luxurious indoor living with serene outdoor beauty. Don’t miss your chance to make this extraordinary house your home!
Inclusions: Dryer,Hot Water Tank Owned,Refrigerator,Stove,Washer,Basement Freezer.
 50
50



