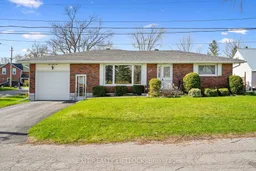Welcome to this beautifully updated 2 bedroom, 2 bathroom brick bungalow nestled in the heart of Campbellford. Situated on a desirable corner lot, this charming home offers a perfect balance of classic appeal and modern comforts. As you step inside, you'll immediately notice the abundance of natural light that fills the space, creating a warm and inviting atmosphere throughout. The bright, layout is perfect for relaxing or entertaining, with large windows framing picturesque views of the surrounding neighbourhood. The home features numerous updates, ensuring you can move in with peace of mind. From the refreshed kitchen and bathrooms to the new flooring and fixtures, as well as many other updates. The spacious living areas are ideal for both everyday living and hosting guests. With extra rooms in the basement for a family rec room, a craft room, or home office. Endless opportunities. Outside, the corner lot offers ample space for outdoor activities, gardening, or simply enjoying the fresh air. The property is within walking distance to all of Campbellford's amenities, including shops, restaurants, parks, and more, making this location incredibly convenient. This home is a must see!
Inclusions: Fridge, Stove, Dishwasher, All Electric Fixtures, All Window Coverings, Hot Water Heater, Washer, Dryer, Garage Door Opener, Awnings.
 46
46


