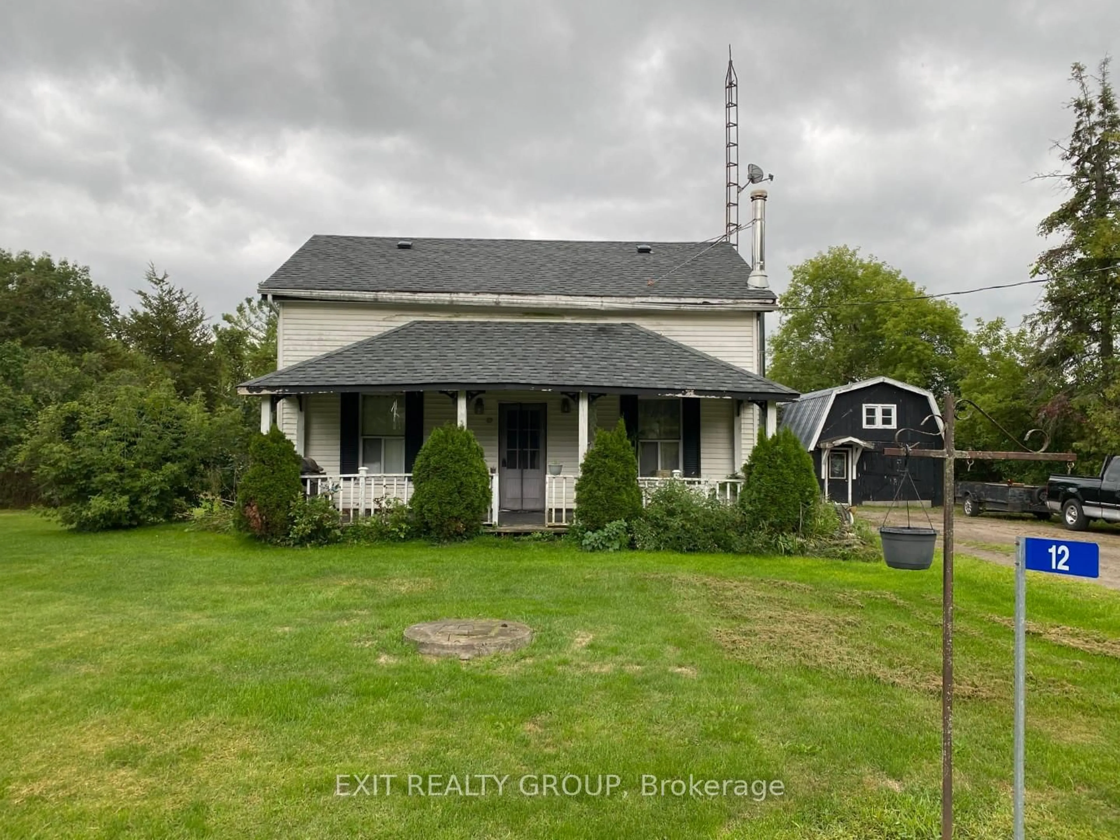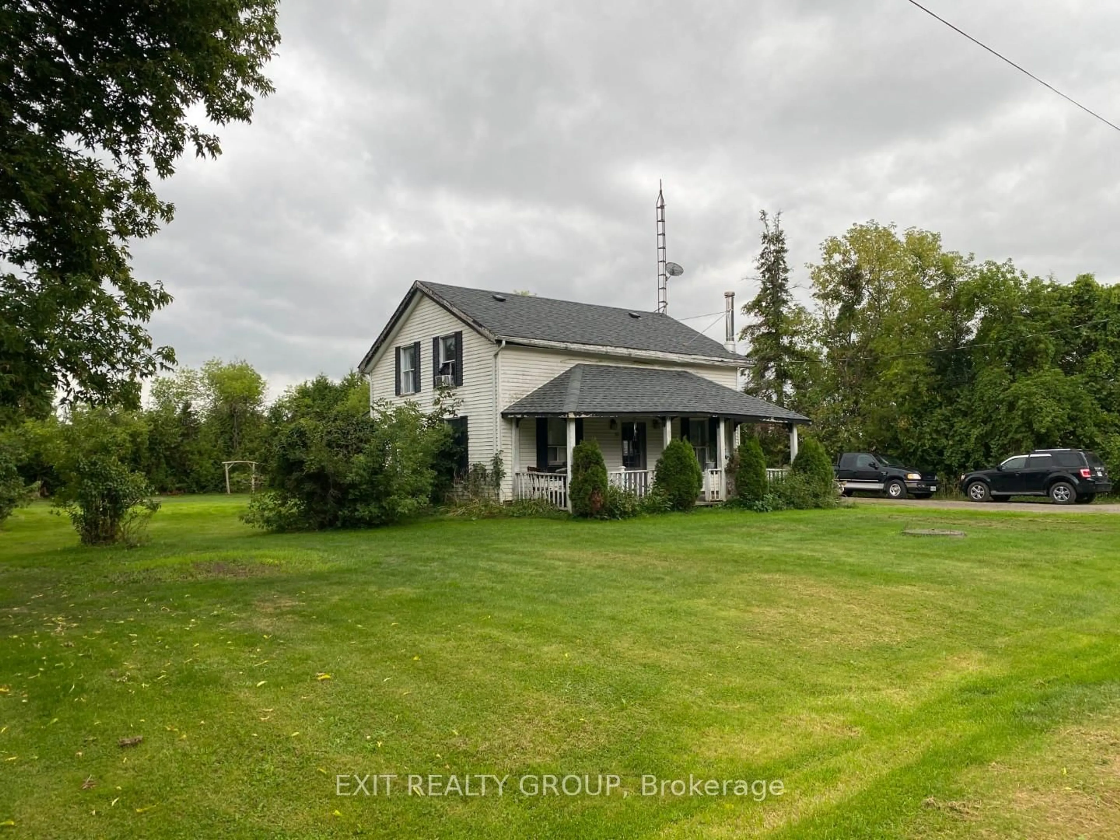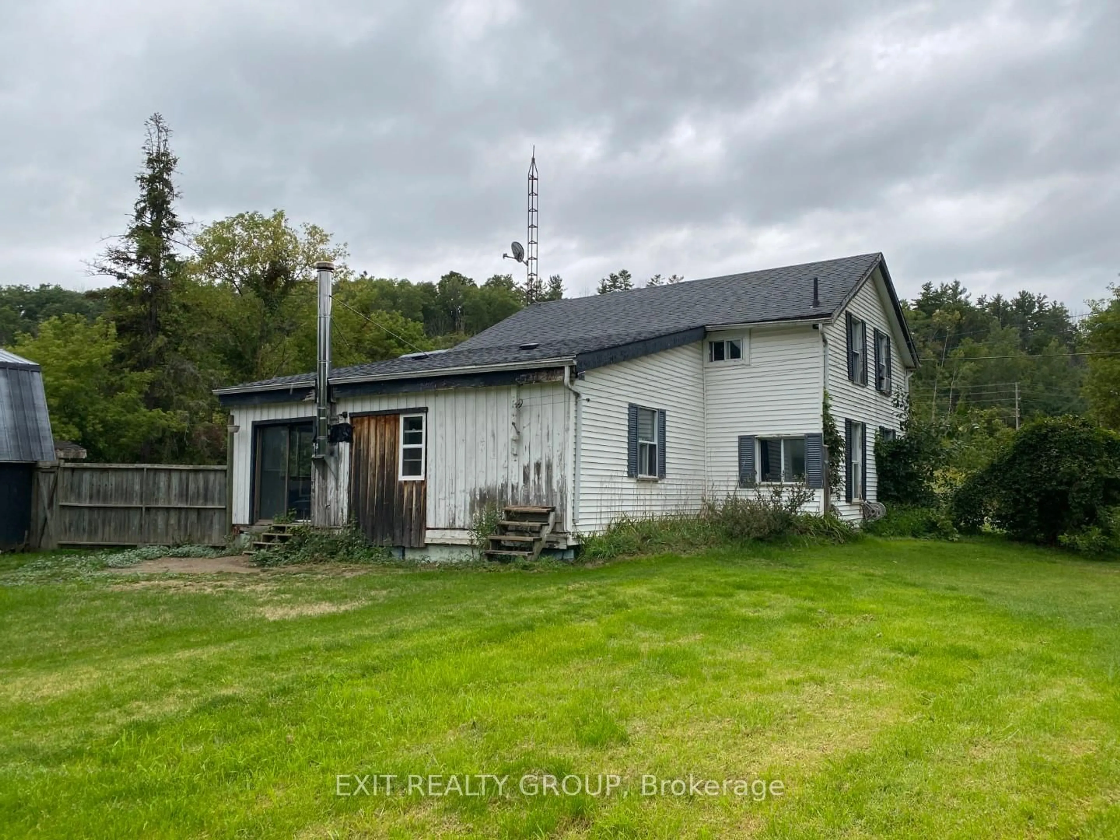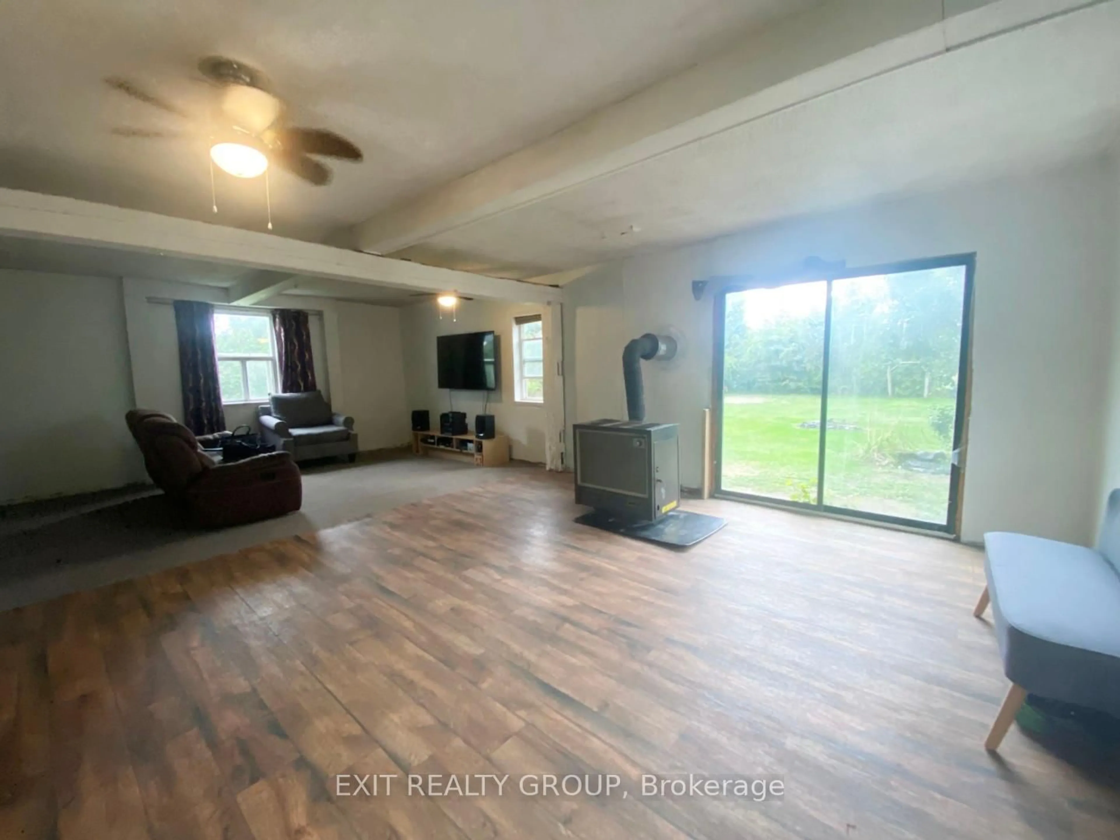Sold conditionally
169 days on Market
12 William St, Trent Hills, Ontario K0L 1L0
•
•
•
•
Sold for $···,···
•
•
•
•
Contact us about this property
Highlights
Days on marketSold
Estimated valueThis is the price Wahi expects this property to sell for.
The calculation is powered by our Instant Home Value Estimate, which uses current market and property price trends to estimate your home’s value with a 90% accuracy rate.Not available
Price/Sqft$209/sqft
Monthly cost
Open Calculator
Description
Property Details
Interior
Features
Heating: Baseboard
Cooling: Window Unit
Fireplace
Basement: Part Bsmt, Unfinished
Exterior
Features
Lot size: 26,055 SqFt
Parking
Garage spaces 1
Garage type Detached
Other parking spaces 9
Total parking spaces 10
Property History
Sep 5, 2025
ListedActive
$359,900
169 days on market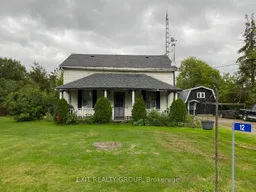 28Listing by trreb®
28Listing by trreb®
 28
28Property listed by EXIT REALTY GROUP, Brokerage

Interested in this property?Get in touch to get the inside scoop.
