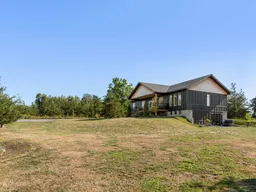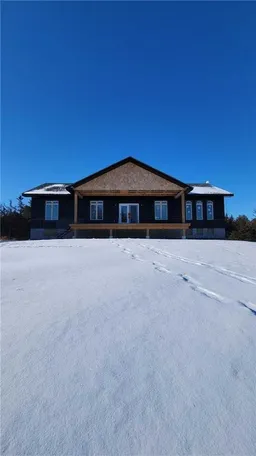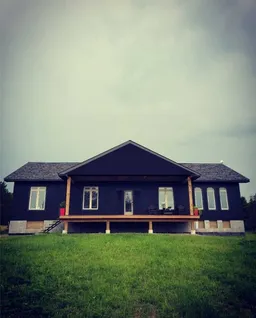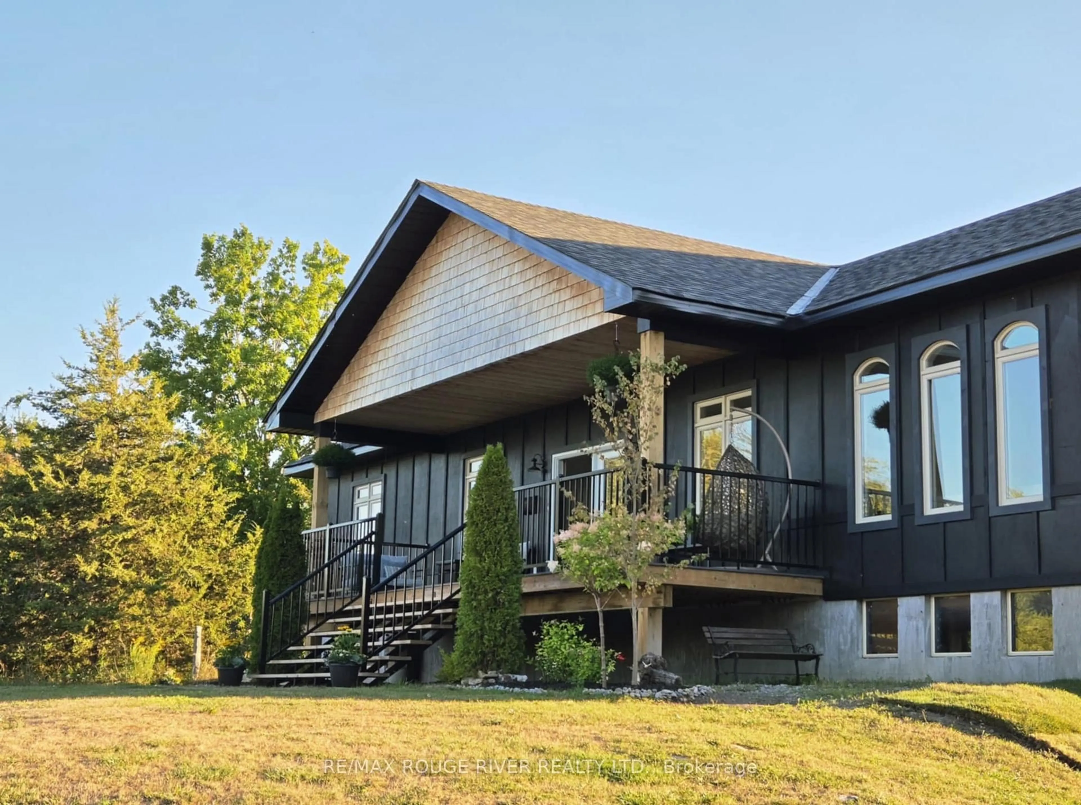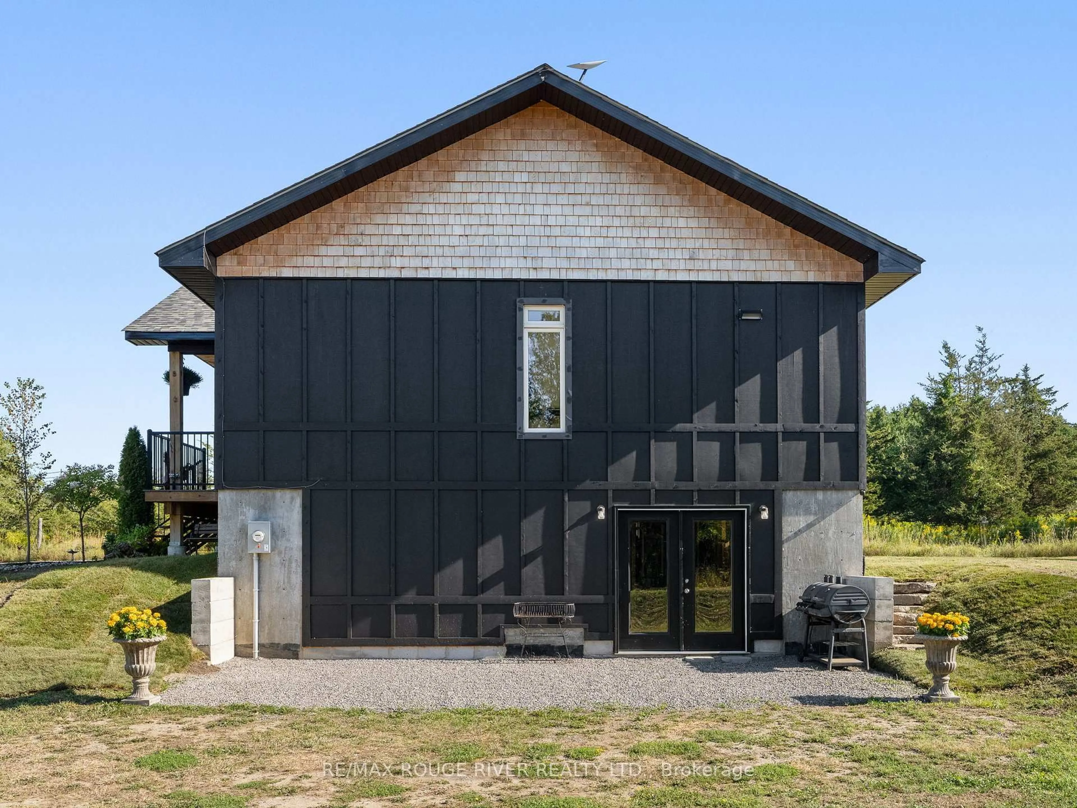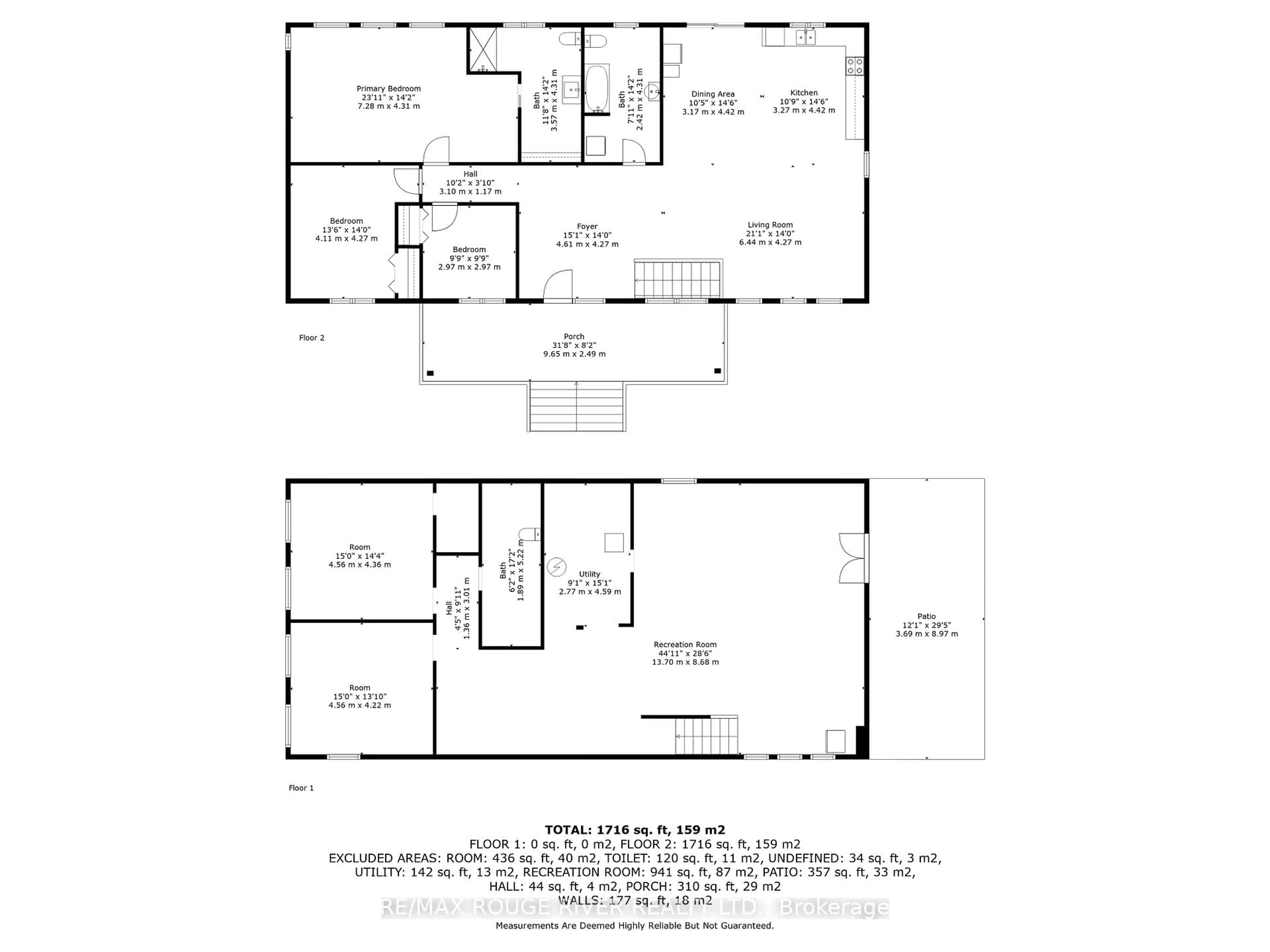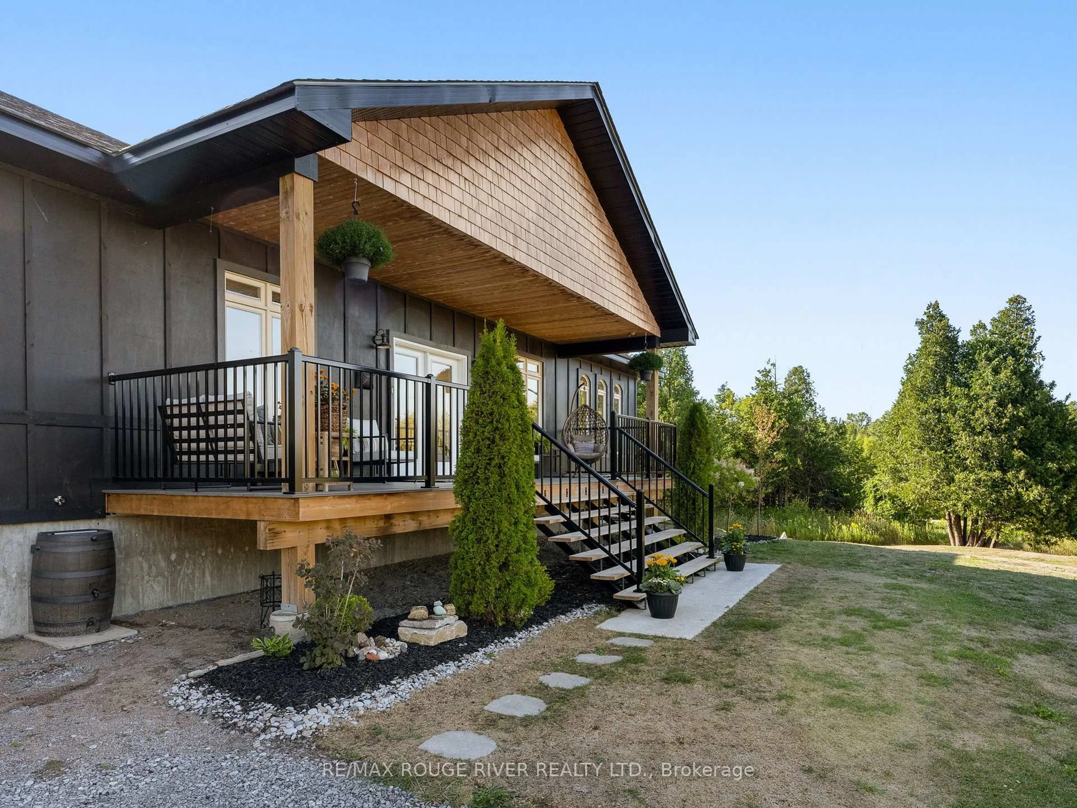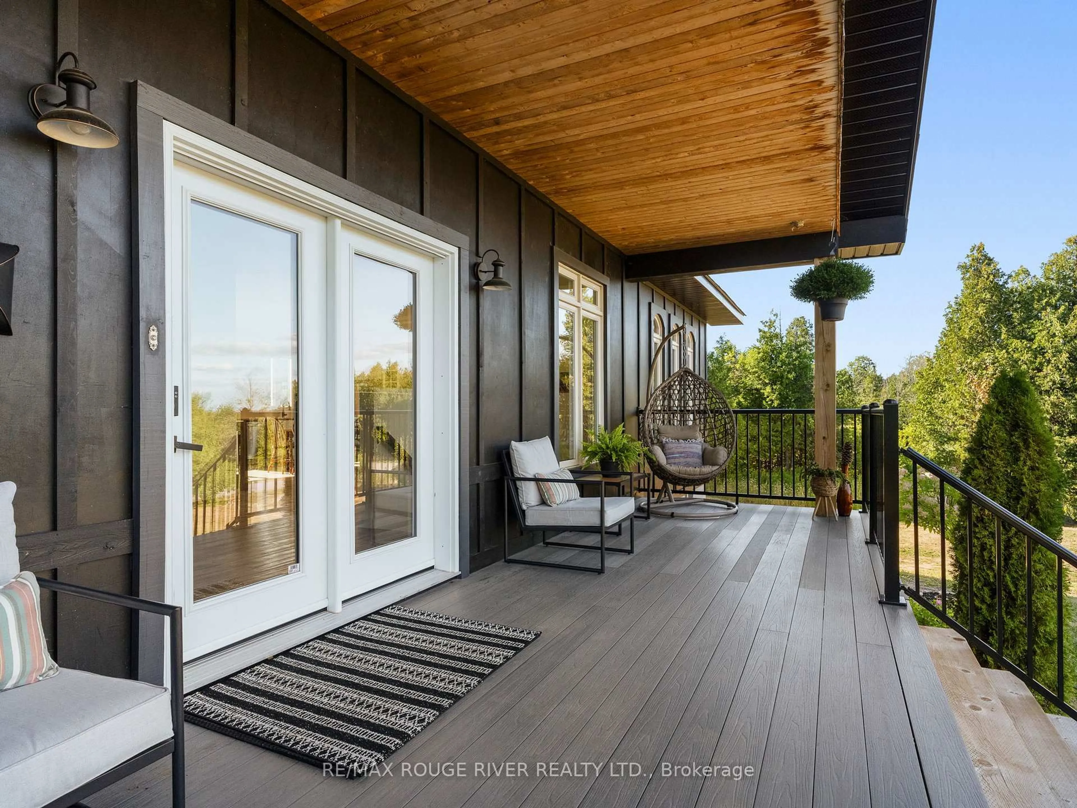1176 IXL Rd, Trent Hills, Ontario K0L 1L0
Contact us about this property
Highlights
Estimated valueThis is the price Wahi expects this property to sell for.
The calculation is powered by our Instant Home Value Estimate, which uses current market and property price trends to estimate your home’s value with a 90% accuracy rate.Not available
Price/Sqft$461/sqft
Monthly cost
Open Calculator
Description
Step into modern comfort and rural tranquility at 1176 IXL Road, a thoughtfully designed raised bungalow in the heart of Trent Hills. This home blends contemporary style with easy living, offering 3 spacious bedrooms, 2 bathrooms, and an open-concept layout filled with natural light. The walk-out basement comes with approved rough-ins for a 2 bedroom legal in-law suite, unlocking future rental income, guest space, or multi-generational living - all while maintaining privacy and comfort for the main level. Situated on a private rural lot, this property gives you peaceful surroundings without sacrificing convenience. Enjoy scenic walks, mature trees, and quiet country charm while still being just minutes from all of Campbellford's amenities and services. Custom designed for a growing family - from functional modern finishes and bright open multi-use spaces, this home feels ready for life as it is and adaptable for what's next. Whether you're growing, downsizing, moving out of the city, or investing in future equity, this property is a special opportunity to set yourself up for success!
Property Details
Interior
Features
Exterior
Features
Parking
Garage spaces -
Garage type -
Total parking spaces 10
Property History
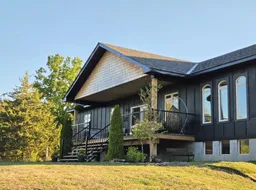 45
45