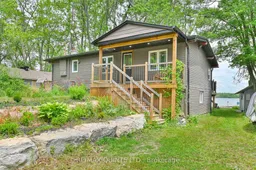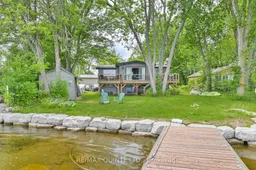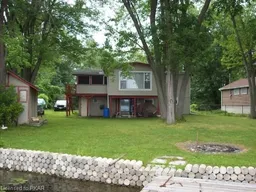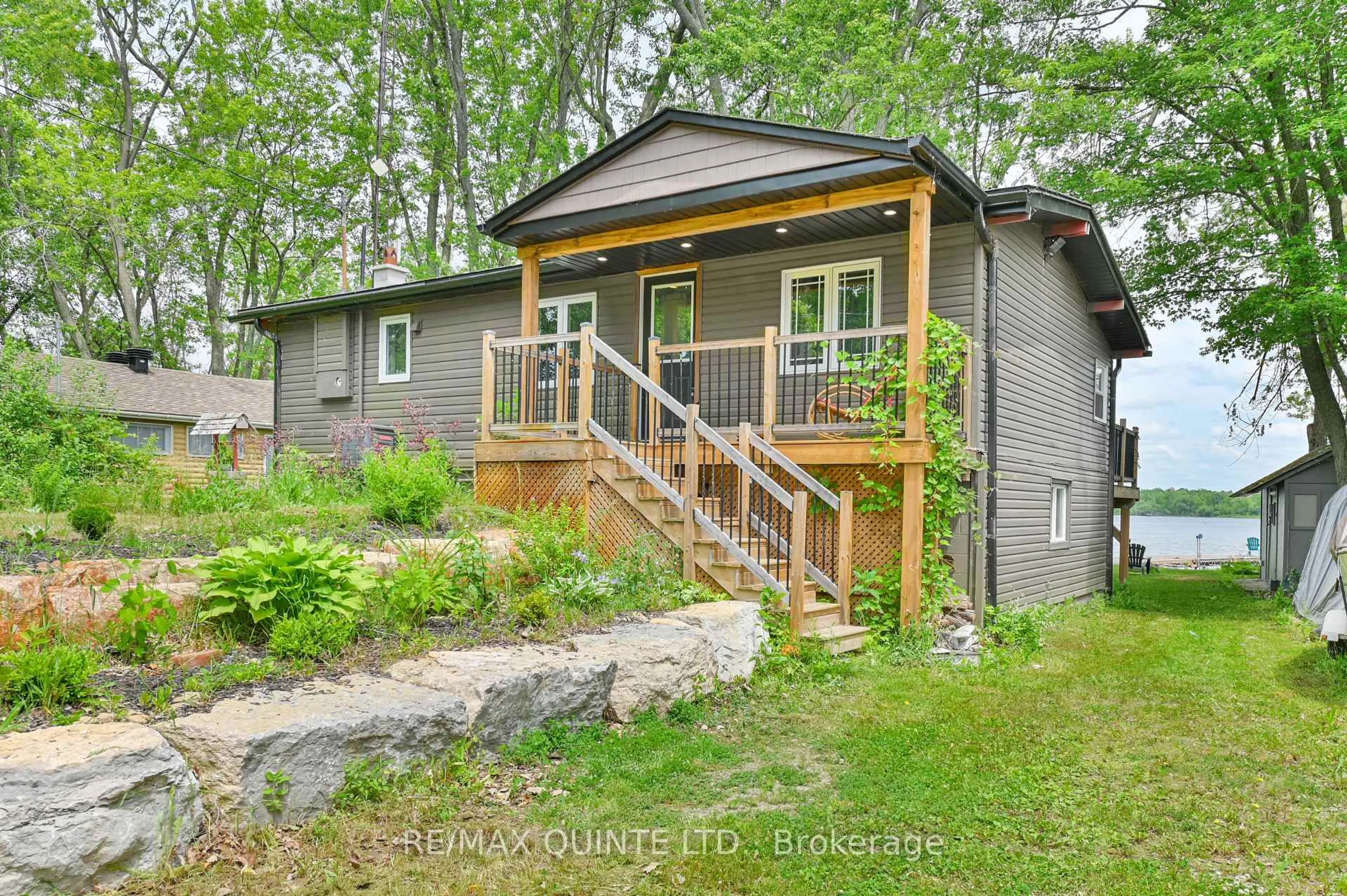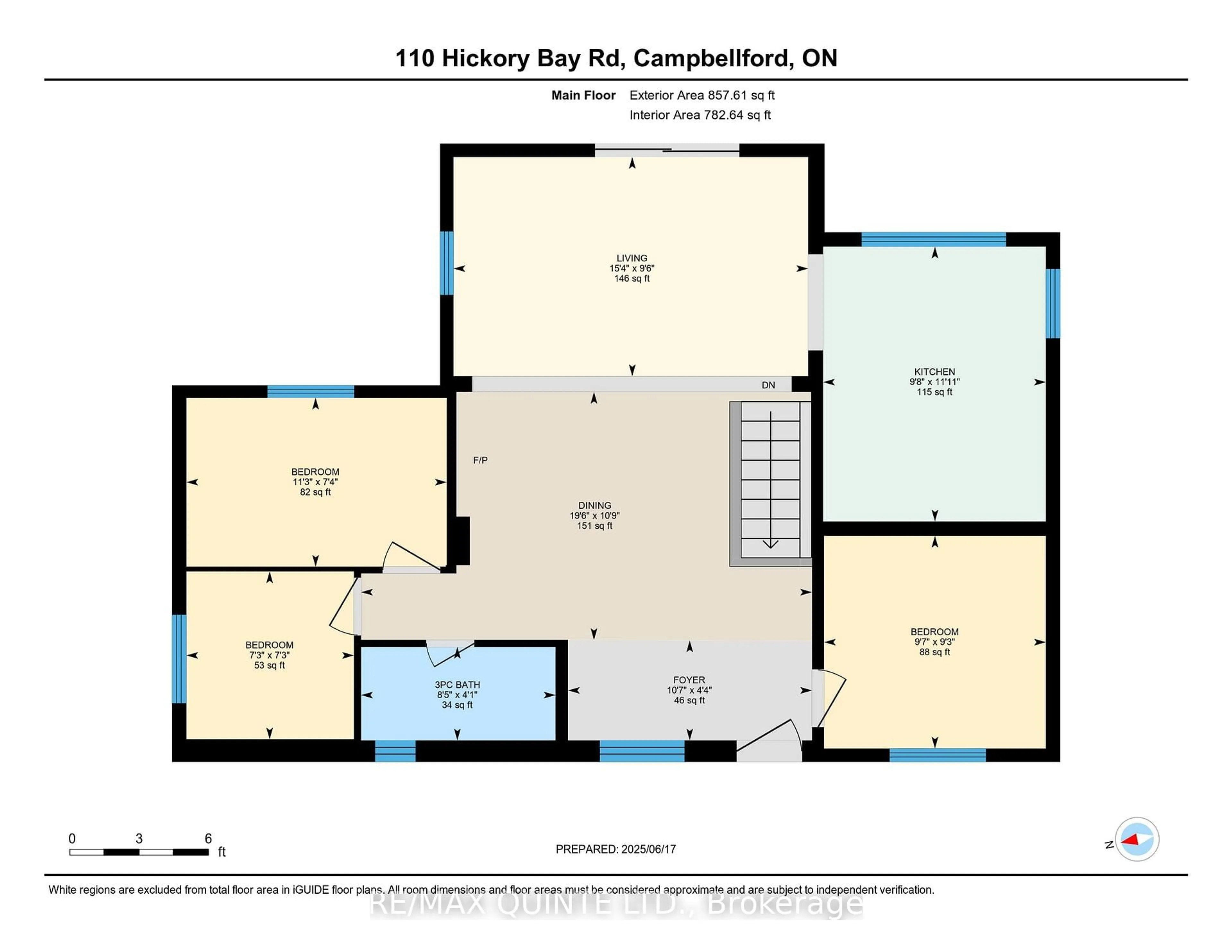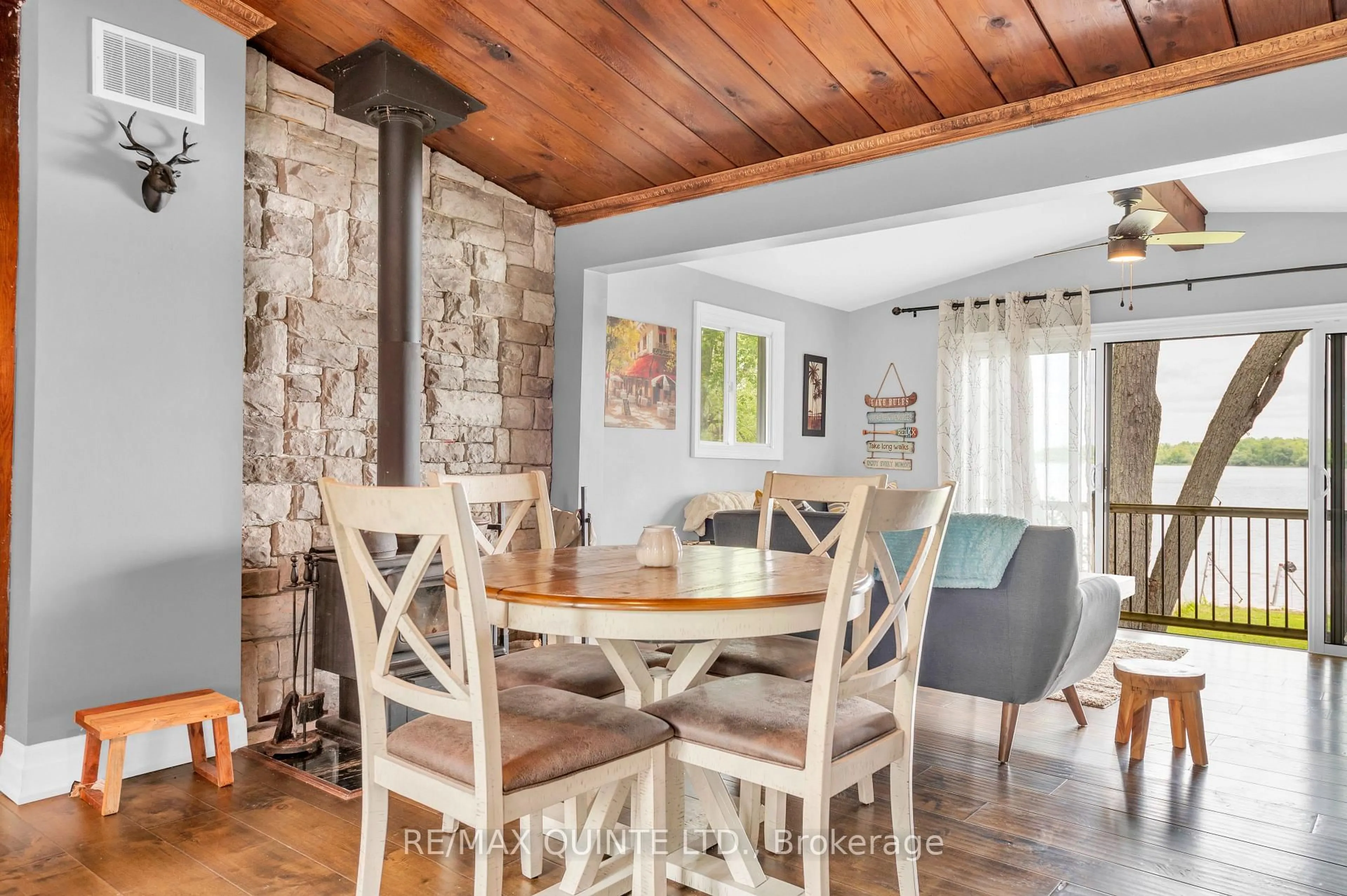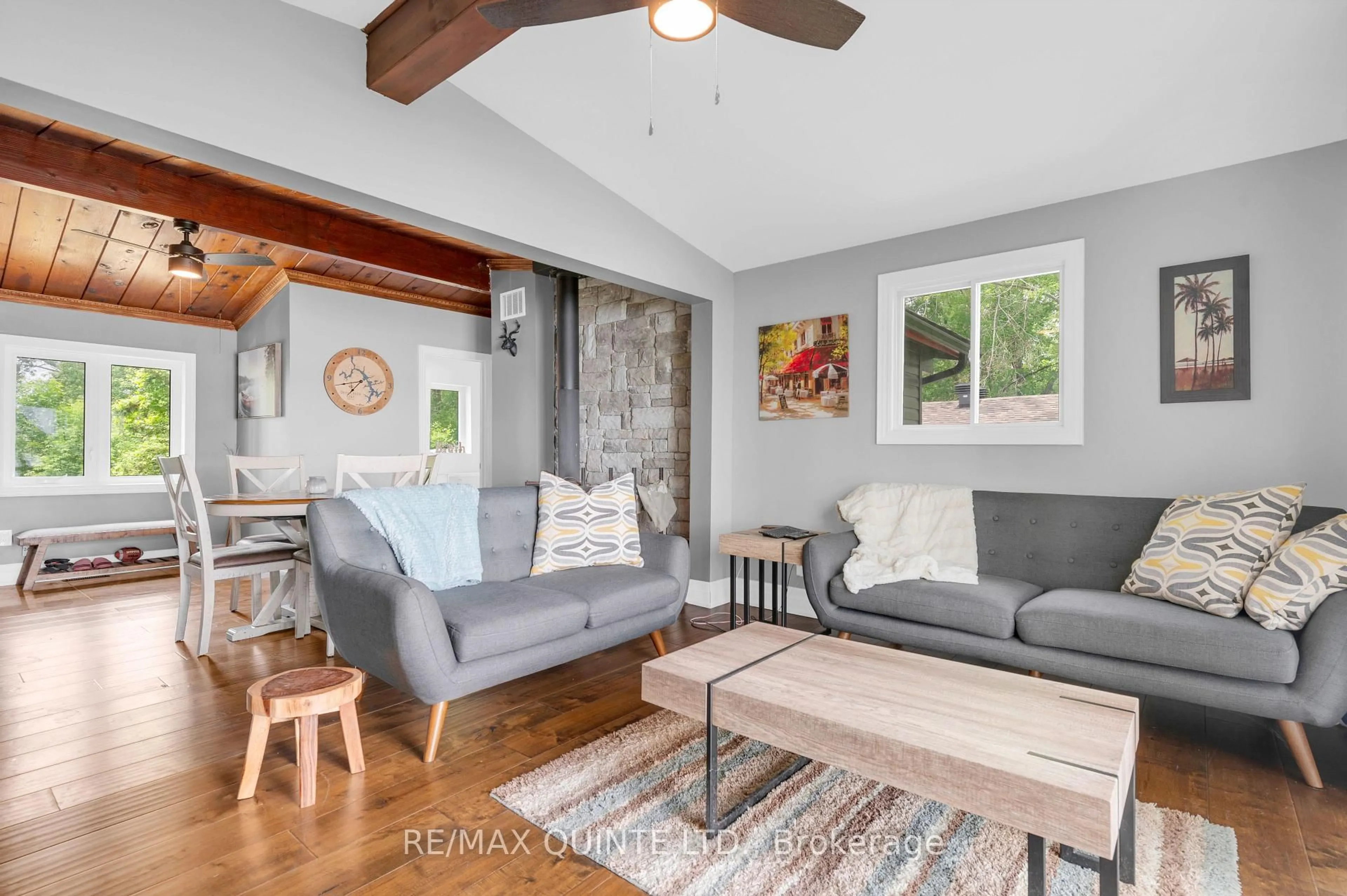110 Hickory Bay Rd, Trent Hills, Ontario K0L 1L0
Contact us about this property
Highlights
Estimated valueThis is the price Wahi expects this property to sell for.
The calculation is powered by our Instant Home Value Estimate, which uses current market and property price trends to estimate your home’s value with a 90% accuracy rate.Not available
Price/Sqft$852/sqft
Monthly cost
Open Calculator
Description
Imagine waking up to the gentle sounds of nature and enjoying your morning coffee on a private deck overlooking a peaceful waterfront-your own personal sanctuary. Recently updated, this cottage blends modern comfort with classic charm, making it ideal whether you're dreaming of a year-round home or the perfect weekend retreat. This property offers the space and tranquility every buyer will appreciate. Spend your afternoons on your very own dock, fishing, swimming, or simply soaking in the sun. Evenings invite you to gather around a cozy campfire at the water's edge, creating memories with family and friends. Nestled on a quiet dead-end road, this spacious four-bedroom, two-bath home on the Trent River is just a quick 10-minute drive from Campbellford. With almost 860 sq feet thoughtfully designed on the main level, plus a walkout basement that expands your living area, there's plenty of space for everyone. Multiple living areas make it easy to entertain or unwind, while recent upgrades such as new windows, a modern kitchen, a newer furnace and AC, and updated bathrooms mean you can move in and immediately enjoy the comforts of home. The woodstove in the great room is perfect for warming up on chilly nights, and the walkout basement provides seamless access to a mature, private backyard. On the main level you'll find three bedrooms and a cozy great room, while the lower level features a family room and a fourth bedroom-ideal for guests or additional family members. Added bonuses include an upgraded well, beautiful stonework, a handy 14x10 shed, and a 12x10 heated workshop, giving you plenty of space for storage or projects. With over 120 feet of waterfrontage, the spacious, mature lot offers both privacy and a warm welcome. It's the perfect spot to create lasting memories-whether as your year-round residence or tranquil getaway.
Property Details
Interior
Features
Main Floor
Br
2.23 x 3.44Foyer
1.32 x 3.22Living
2.89 x 4.68Br
2.81 x 2.93Exterior
Features
Parking
Garage spaces -
Garage type -
Total parking spaces 6
Property History
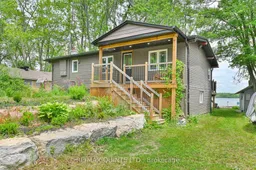 25
25