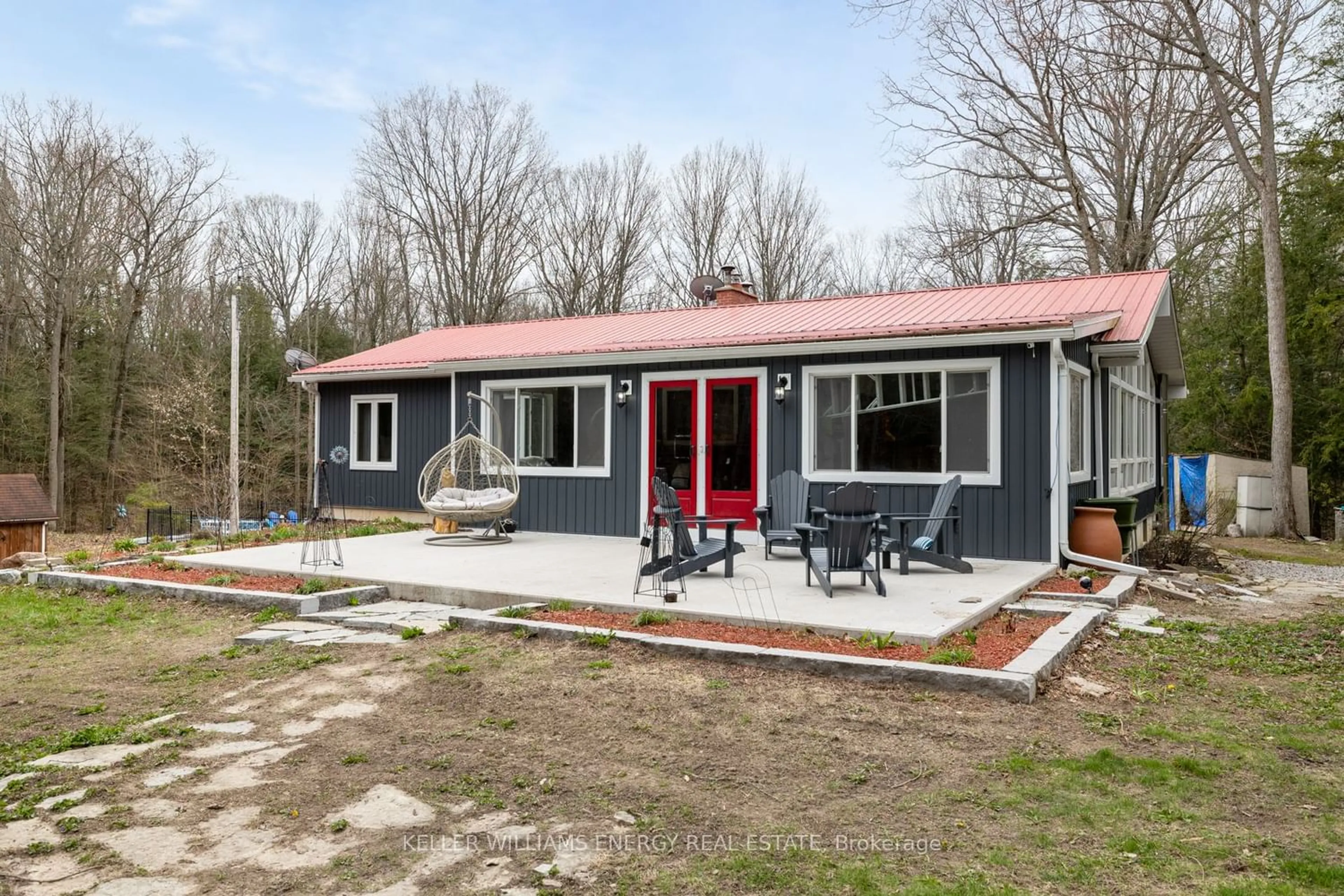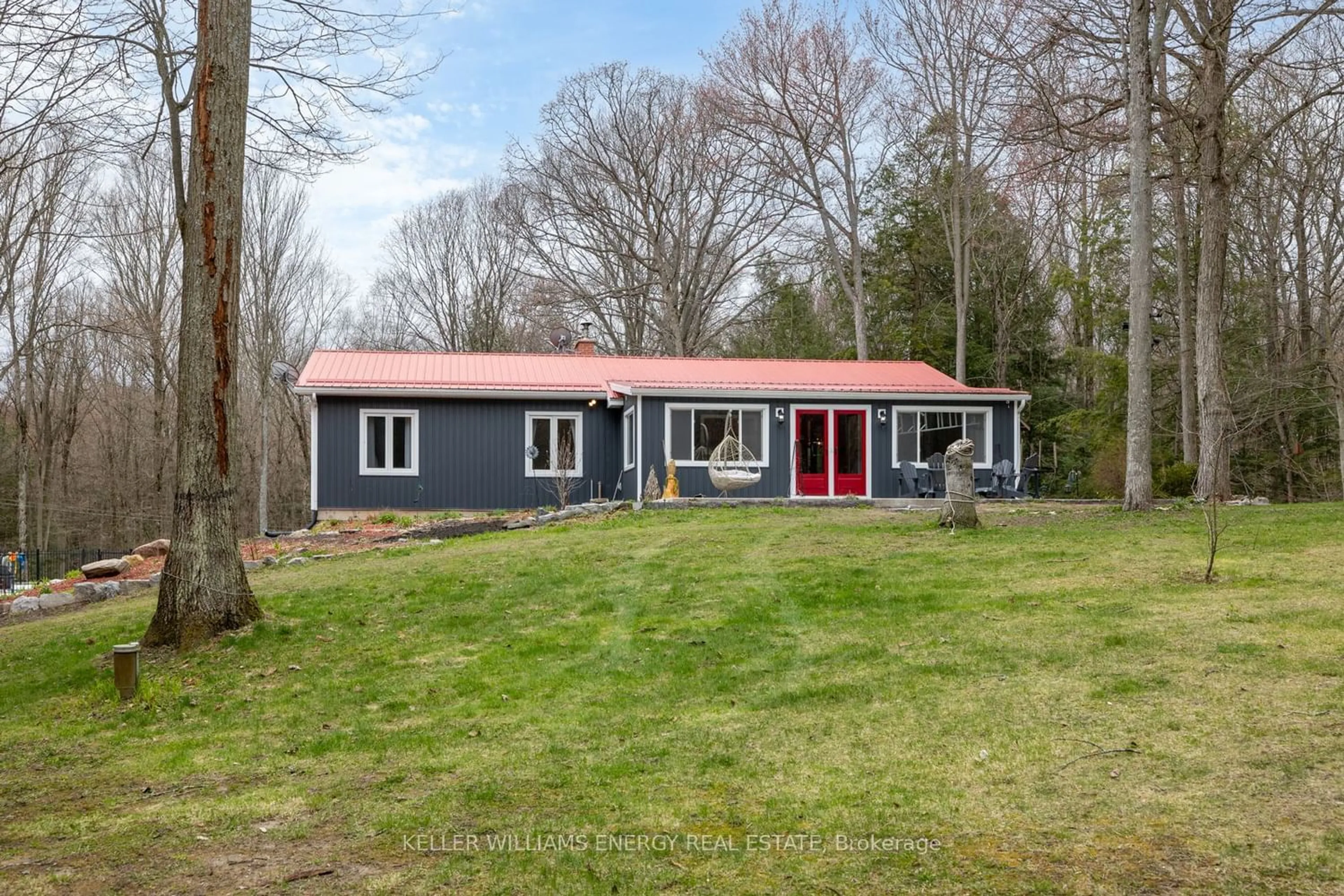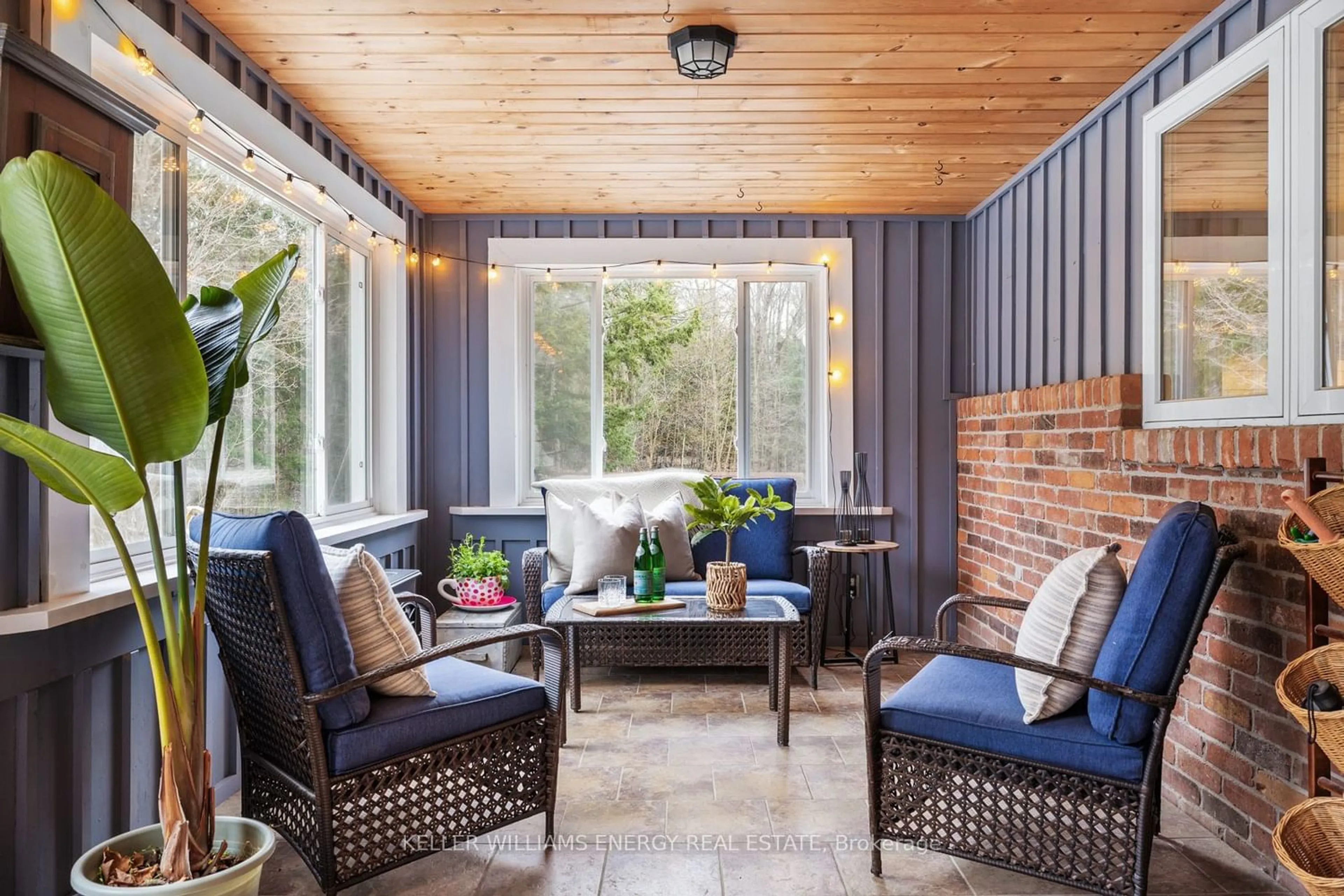8816 Gilmour Rd, Port Hope, Ontario L0A 1B0
Contact us about this property
Highlights
Estimated ValueThis is the price Wahi expects this property to sell for.
The calculation is powered by our Instant Home Value Estimate, which uses current market and property price trends to estimate your home’s value with a 90% accuracy rate.$1,112,000*
Price/Sqft-
Days On Market13 days
Est. Mortgage$5,583/mth
Tax Amount (2023)$4,426/yr
Description
Nestled within the serene embrace of rural Port Hope's forested landscape in the hamlet of Campbellcroft, this enchanting ranch-style bungalow beckons with rustic charm and modern comforts. Welcome to your secluded haven on over 20 acres of lush tranquility. Step inside to discover a beautifully updated open concept living, kitchen, and dining area that features 12 foot vaulted ceilings and a wood stove. With three generous sized bedrooms finish the day in your primary suite retreat featuring your own ensuite complete with a glass shower. You can venture outdoors from the living or primary room to the large deck to discover your own private oasis, complete with an inviting inground pool surrounded by verdant foliage. Whether you're lounging poolside on a lazy summer afternoon or entertaining guests under the stars, or walking the trails of your private forest, this outdoor retreat promises endless enjoyment and relaxation. Embrace the freedom of rural living while still enjoying modern amenities and convenience. Whether you're seeking solace in nature or yearning for a place to call home, this captivating property offers the perfect blend of tranquility and luxury. Come experience the magic of country living in this idyllic retreat in Northumberland's forested paradise.
Property Details
Interior
Features
Main Floor
Living
9.34 x 8.76Hardwood Floor / Wood Stove / Combined W/Kitchen
Kitchen
3.71 x 3.66Stainless Steel Appl / Quartz Counter / Combined W/Dining
Dining
9.34 x 8.76Hardwood Floor / Combined W/Kitchen / Window
Prim Bdrm
4.68 x 4.51Hardwood Floor / Wood Stove / 3 Pc Ensuite
Exterior
Features
Parking
Garage spaces 2
Garage type Detached
Other parking spaces 8
Total parking spaces 10
Property History
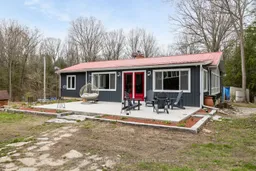 35
35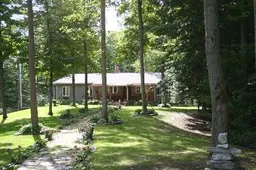 8
8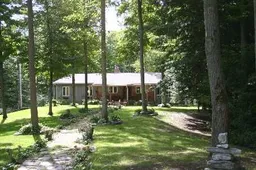 9
9
