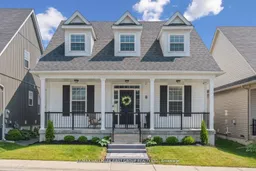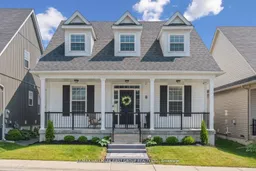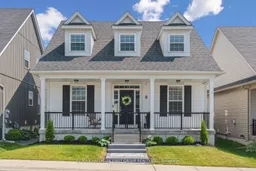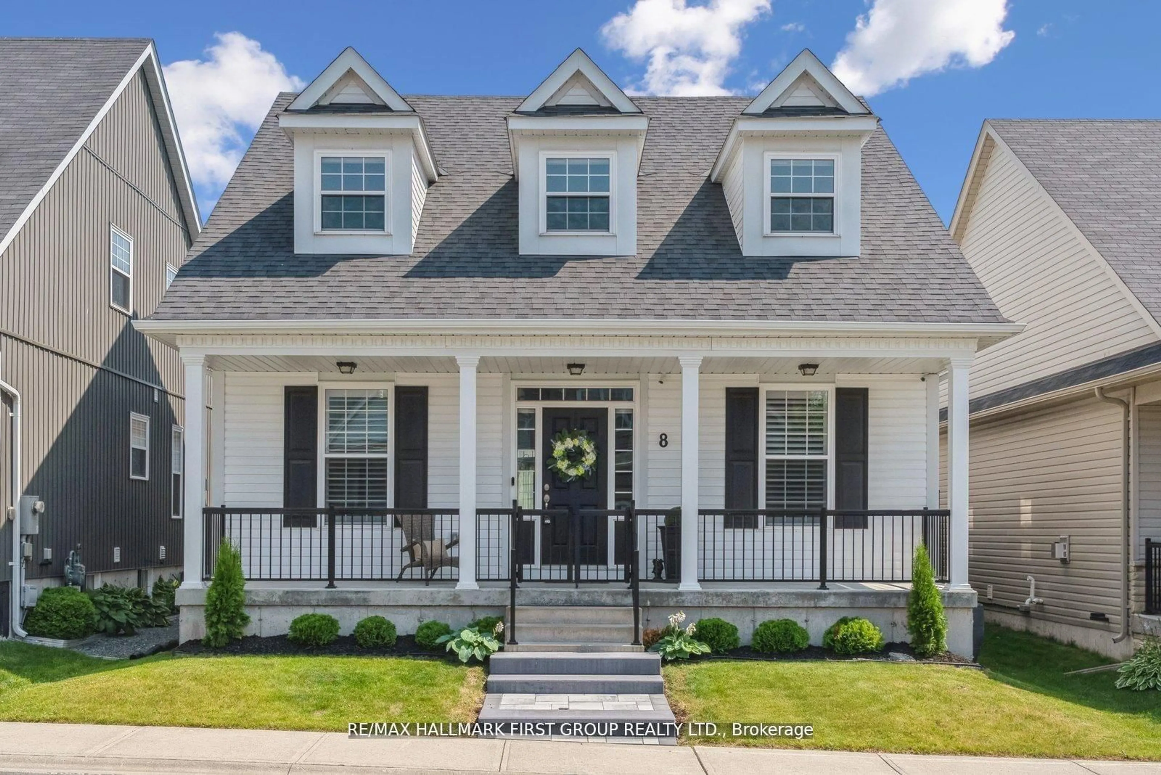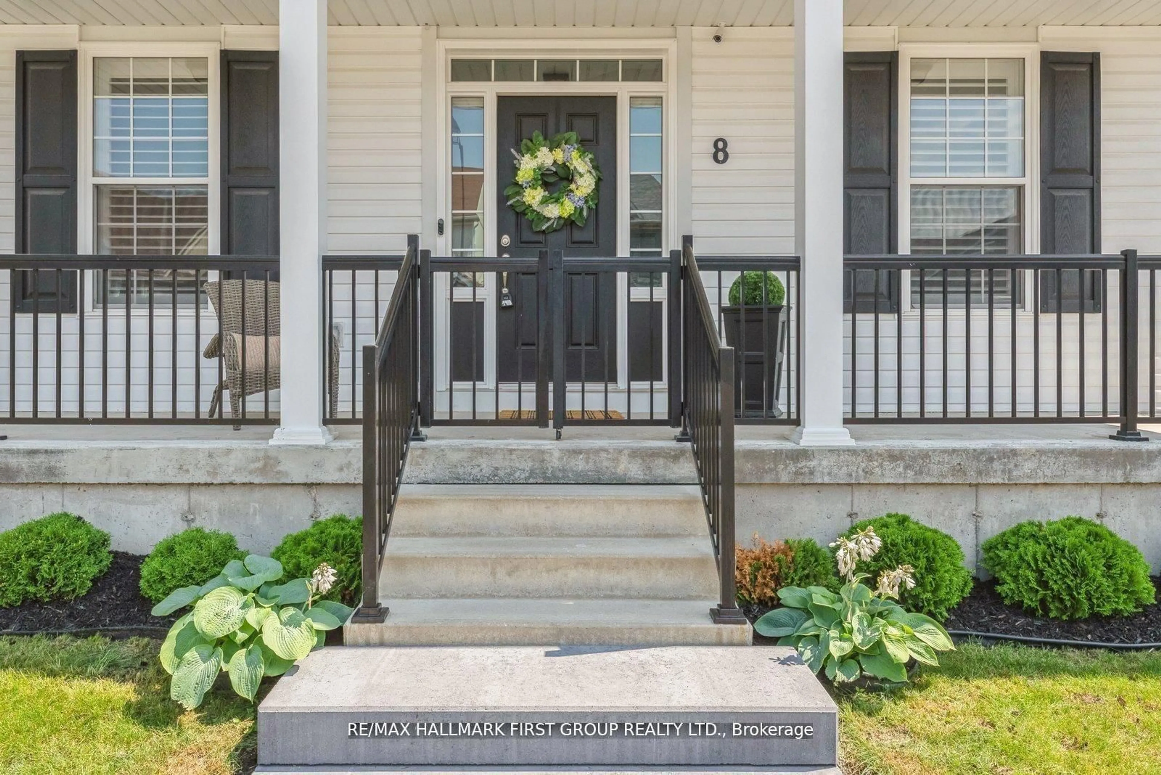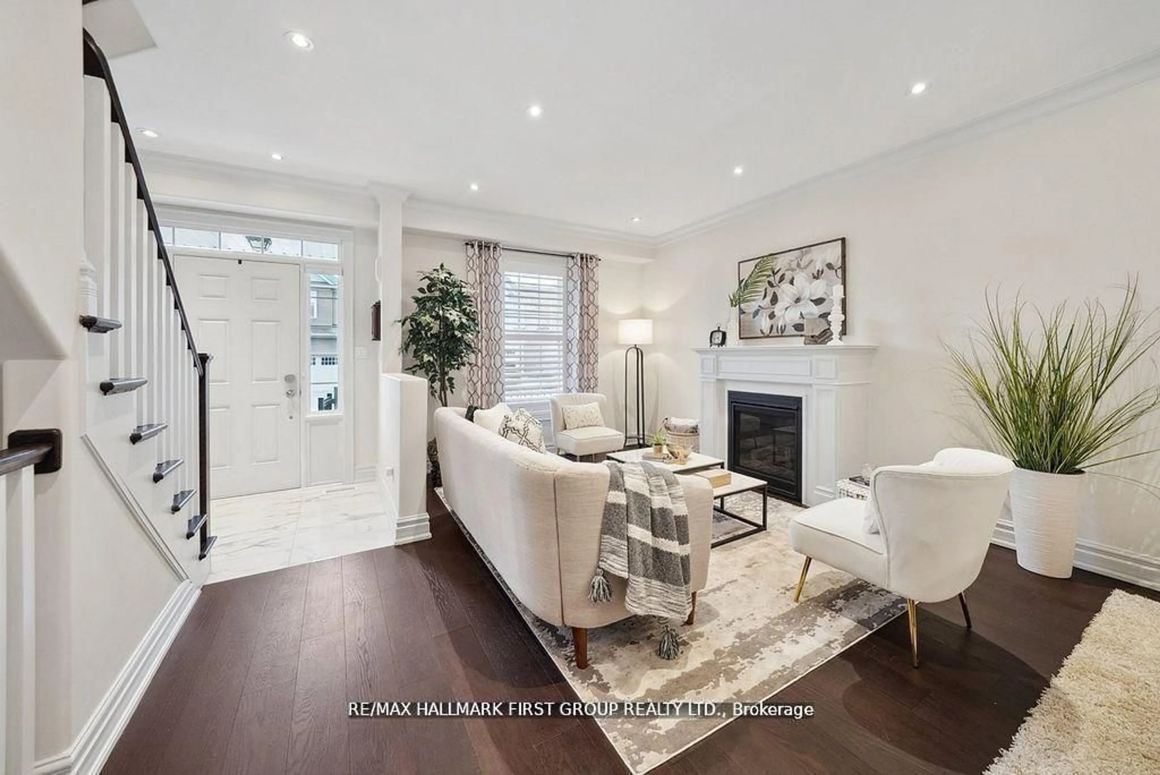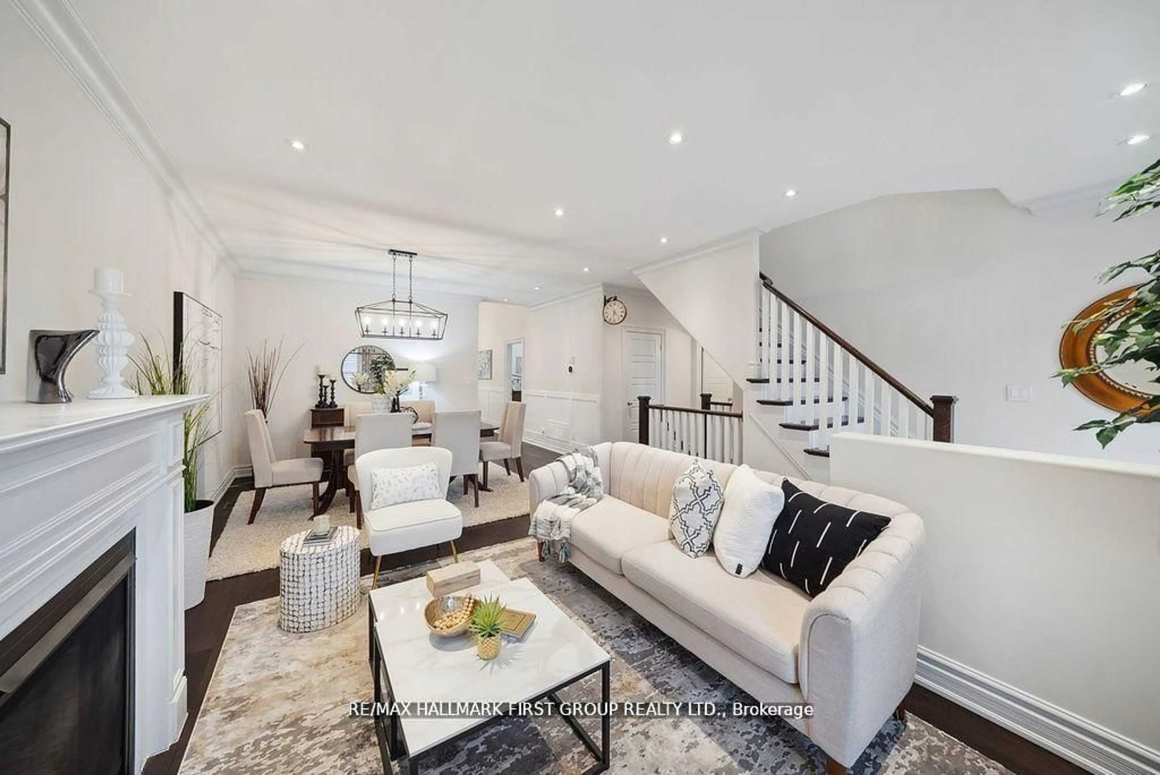8 Bridges Blvd, Port Hope, Ontario L1A 0C8
Contact us about this property
Highlights
Estimated valueThis is the price Wahi expects this property to sell for.
The calculation is powered by our Instant Home Value Estimate, which uses current market and property price trends to estimate your home’s value with a 90% accuracy rate.Not available
Price/Sqft$404/sqft
Monthly cost
Open Calculator
Description
Welcome Home~ 8 Bridges Blvd, Mason Built with a truly remarkable layout~ this bungaloft blends refined modern & timeless design, smart-home convenience, and exceptional craftsmanship in one of Port Hope's most desirable neighbourhoods. Set on a quiet street just steps to parks, scenic trails, and the lake, this 3+1 bedroom offers 2021sf Plus the fully finished in law suite on the lower level & 5 bathrooms. Quite impressive square footage and a layout that feels both expansive and inviting. Soaring 20-foot ceilings in the kitchen and 9-foot ceilings throughout the main floor create an airy sense of space, while the heart of the home shines with quartz countertops, stone backsplash, custom cabinetry, and premium stainless-steel appliances, making it ideal for entertaining and everyday living. The main-floor primary retreat provides a peaceful escape, complemented by a cozy upper-level loft family room perfect for relaxing. The builder-finished lower level adds outstanding versatility with an additional bedroom, full bath, kitchenette area, and a generous recreation/media space-ideal for guests or multi-generational living. Outside, enjoy a private courtyard oasis finished with commercial-grade turf for a beautifully maintained, low-maintenance lifestyle, double car garage. Minutes to schools, shopping, golf, the lake, historic downtown, and with quick 401 access, this home delivers exceptional quality, scale, and lifestyle value in a setting you'll be proud to call home.
Property Details
Interior
Features
Main Floor
Living
3.31 x 3.86hardwood floor / Combined W/Dining / Gas Fireplace
Dining
3.44 x 3.31hardwood floor / Combined W/Living / Crown Moulding
Kitchen
5.74 x 4.5hardwood floor / Quartz Counter / Vaulted Ceiling
Primary
4.14 x 3.95hardwood floor / W/I Closet / 4 Pc Ensuite
Exterior
Features
Parking
Garage spaces 2
Garage type Attached
Other parking spaces 1
Total parking spaces 3
Property History
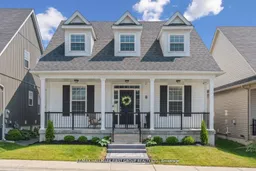 48
48