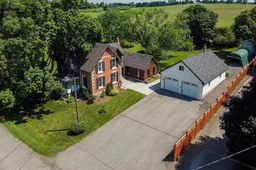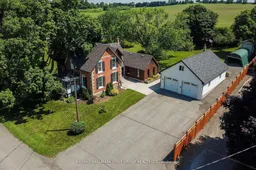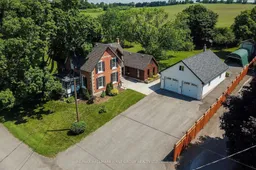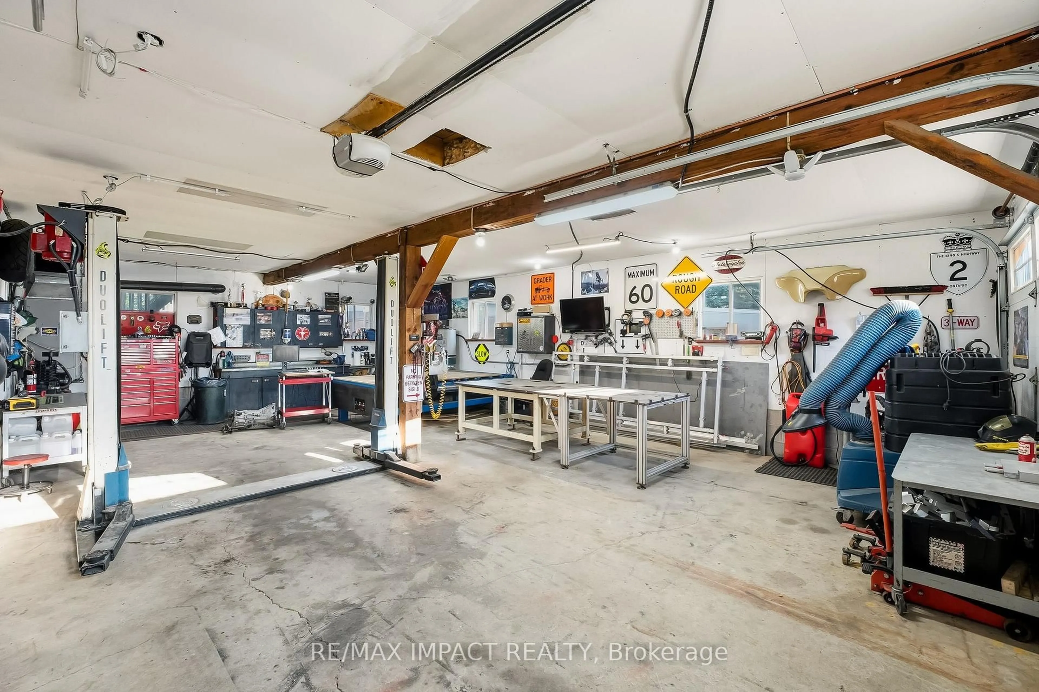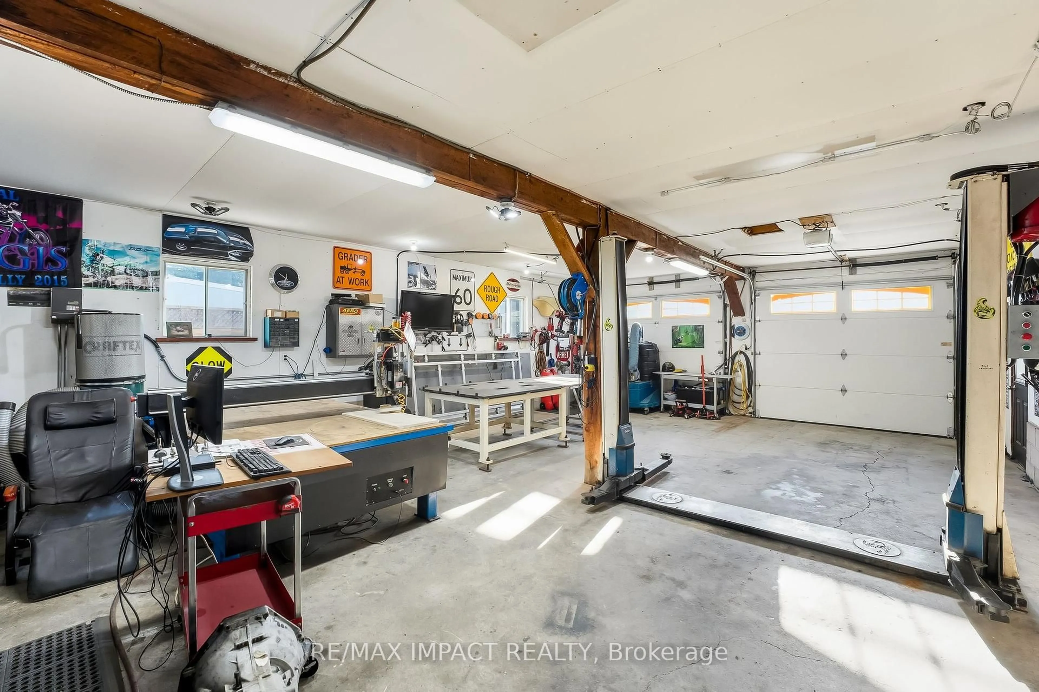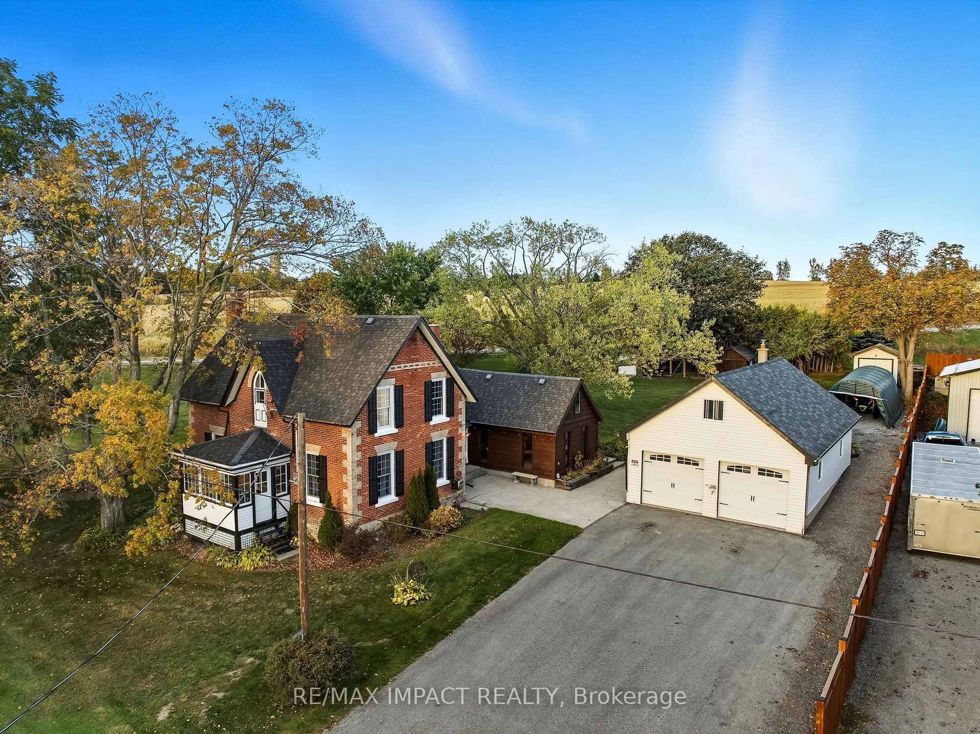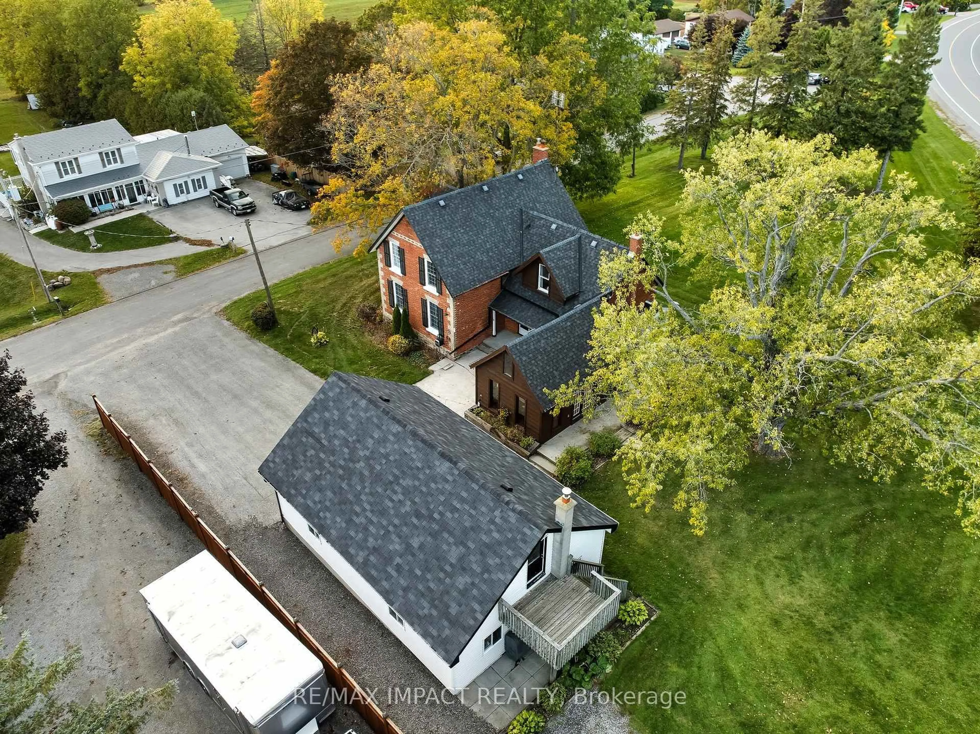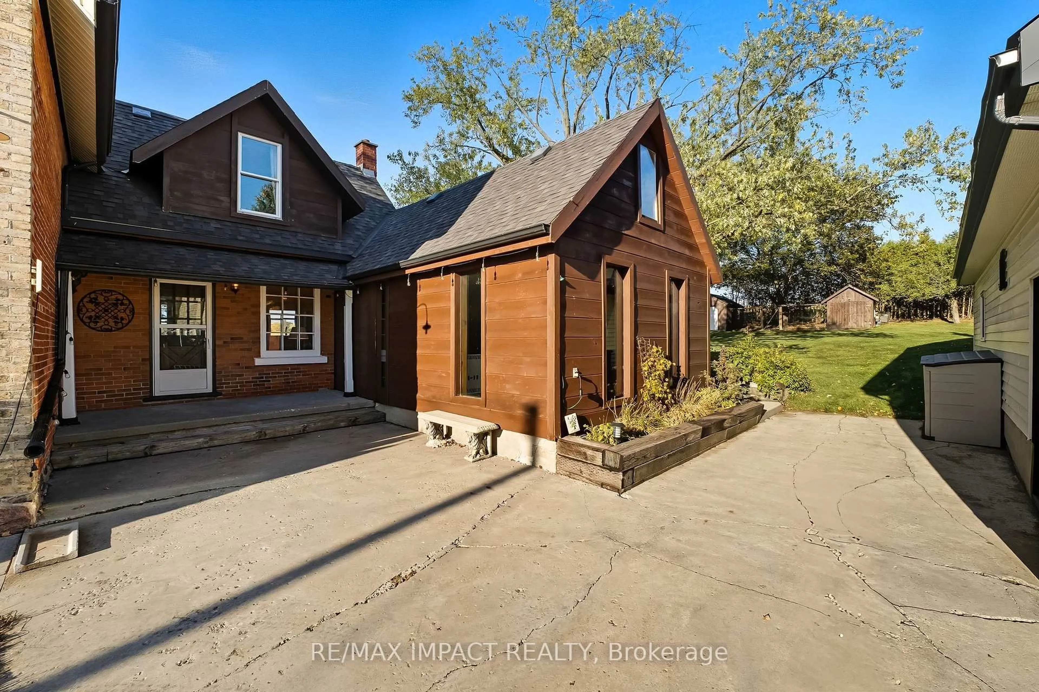7021 Perrytown Rd, Port Hope, Ontario L1A 3V5
Contact us about this property
Highlights
Estimated valueThis is the price Wahi expects this property to sell for.
The calculation is powered by our Instant Home Value Estimate, which uses current market and property price trends to estimate your home’s value with a 90% accuracy rate.Not available
Price/Sqft$540/sqft
Monthly cost
Open Calculator
Description
CENTURY CHARM MEETS MODERN LIVING! Discover the charm of Garden Hill in this spacious century home that blends character with confidence. Set on 0.791 acres in a quiet country setting, it offers original warmth with practical modern upgrades. Hardwood flooring, vintage hardware, and classic architectural details highlight the home's history while newer electrical, plumbing, roof, and a 5-ton, 2-line geothermal heating system provide long-term reliability and cost efficiency. Newly finished primary bedroom is dreamy and enviable, two loft spaces can be fully finished to increase living space (above family room and shop). Spa-like bathroom is unique and spacious, kitchen is exceptionally roomy, and there is endless space to gather (or escape). The true standout feature is the detached, heated garage and workshop with a versatile loft above. Ideal for trades, hobbyists, storage, a home business, or creative space, this shop provides the kind of functionality that is hard to find. The charm continues outdoors with mature trees, fruit trees, and open green space along with a garden shed and chicken coop for true country living. Welcome home to your perfect blend of charming country living, modern upgrades and the shop that will have your entire circle envious.
Property Details
Interior
Features
Main Floor
Kitchen
59.7 x 62.3Ceramic Floor / Family Size Kitchen / Wood Stove
Family
62.3 x 43.6Laminate / W/O To Patio / Large Window
Living
54.1 x 65.2hardwood floor / W/O To Porch / Large Window
Laundry
42.6 x 21.6hardwood floor / Laundry Sink
Exterior
Features
Parking
Garage spaces 2
Garage type Detached
Other parking spaces 10
Total parking spaces 12
Property History
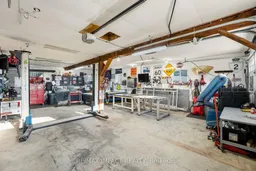 50
50