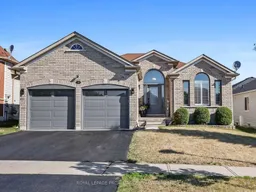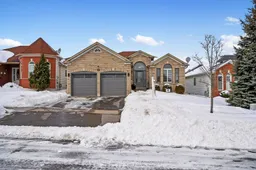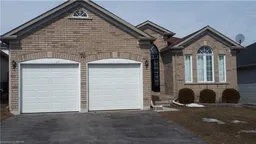Situated on a prime street in a quiet neighbourhood, but with excellent access to groceries, 401, etc this 3+1 bedroom 3 bath bungalow will wow you. Immediately upon entering you'll notice the high foyer ceiling with windows allowing light to spill in. Immediately to your right is the formal living room with vaulted ceiling allowing even more light the and the dining room. Moving into the home is the family room, also with a vaulted ceiling, right off the beautiful kitchen. The kitchen features upgraded countertops, large island, back splash, undervalence lighting, computer nook, soft close cabinets, lots of storage, and more. Just off the kitchen is the large deck, convenient for grilling and hosting. The primary bedroom, with more than enough space for a king size bed, features a four piece ensuite and walk-in closet. Completing the main level are main floor laundry, two more bedrooms, and another washroom. Downstairs has a guest suite; bedroom with its own three piece ensuite. The remainder of the basement awaits your finishing touches. Outside is the fully fenced back yard and gazebo on the deck. About five minutes to the 401 and just a little more to all the amenities Port Hope has to offer.
Inclusions: Dishwasher, Window Coverings, Electrical Light Fixtures, Garage Door Opener






