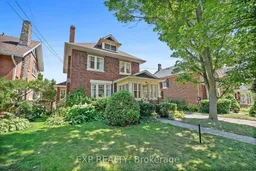Iconic Circa 1928 home located on one of the most Iconic streets, steps away from the Iconic downtown, in one of the most Iconic small towns in all of Ontario - Welcome to 7 Bloomsgrove Avenue. This stunning 4 bedroom, 2-bathroom home has been facelifted, remodeled and renovated to revitalize and transform in just a short couple of years. Many original features still remain: baseboard, trim, casing, crown moulding, pocket doors and hardwood flooring (hardwood/maple/pine) re-exposed and refinished. Enter the home through the traditionally covered front porch and instantly be blown away by the classic layout with the well-appointed, newly updated kitchen straight ahead with the formal living room and dining rooms in your peripheral. Separated by original pocket doors and showcased by the spectacular oversized original baseboards, trim and resurfaced and refinished hardwood floors. Located off the dining room is a warm office space tucked away at the rear, with a 2-piece powder off to its side. Continue through the remodeled kitchen with cupboards professionally painted, new Stainless-Steel Appliances and tiled backsplash to the back porch/sunroom space overlooking the serene backyard space and newly installed deck. Seeing is believing with this main floor masterpiece! Upstairs the second level provides more breathtaking memories with 4 generously sized bedrooms and a full 4-piece bathroom (with Laundry Shoot & Hidden Closet), all highlighted by the original pine and maple floors. Quite possibly, the X-Factor of this showstopper, is the 3rd floor loft/attic space that presents ample possibility for the creative genius and new owners. Not to be forgotten is the fabulous lower-level family space complete with cozy gas woodstove as well as ample storage and workbench utility room. Perfectly positioned to enjoy everything Port Hope. Steps away from Downtown, Shops, Restaurants, Lake Ontario, Beaches, Trails, Parks, Trinity College, Schools, Ganaraska River, and much more!
Inclusions: Fridge, Stove, Microwave, Dishwasher, Washer, Dryer
 47
47


