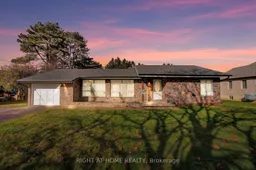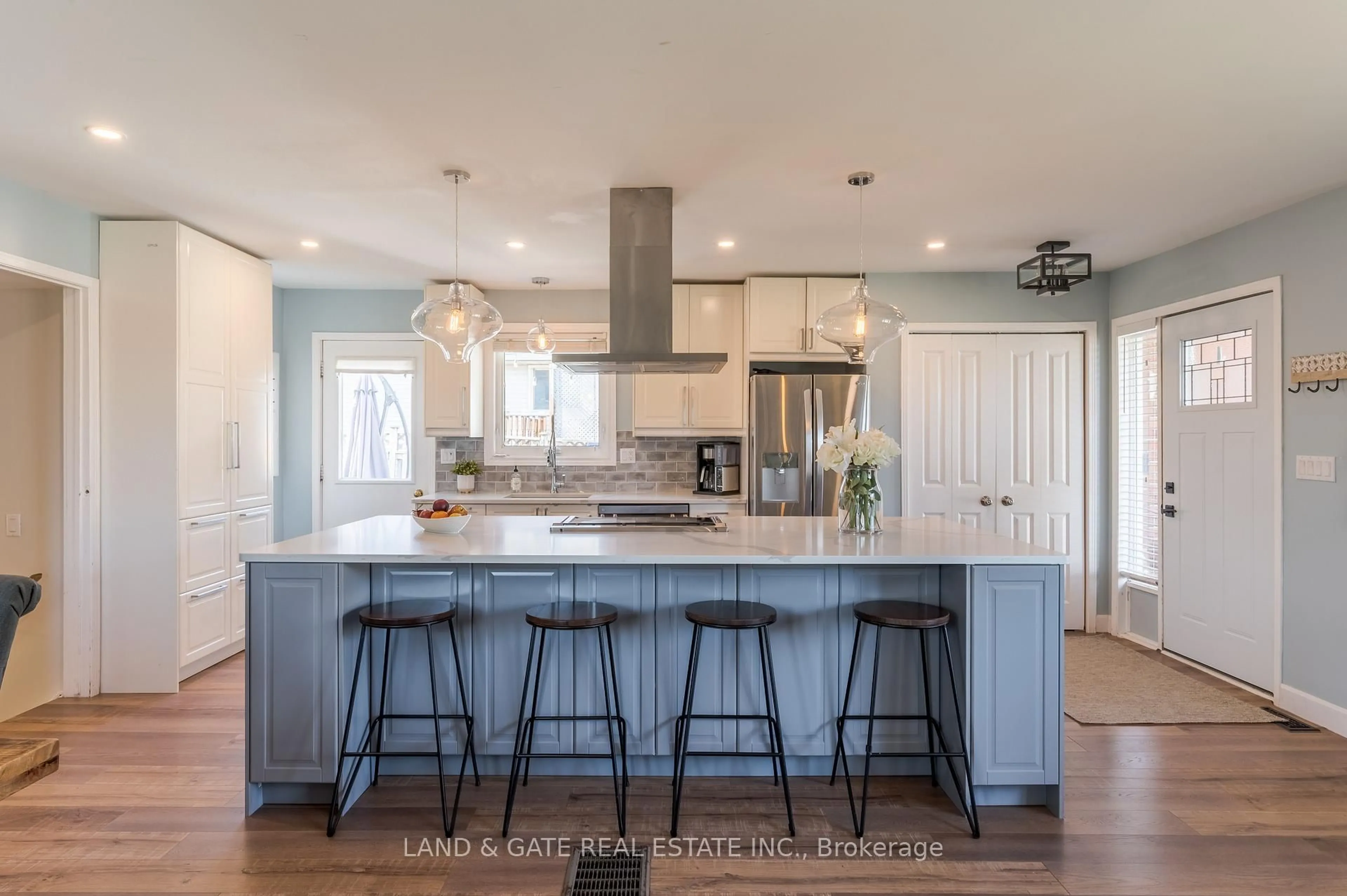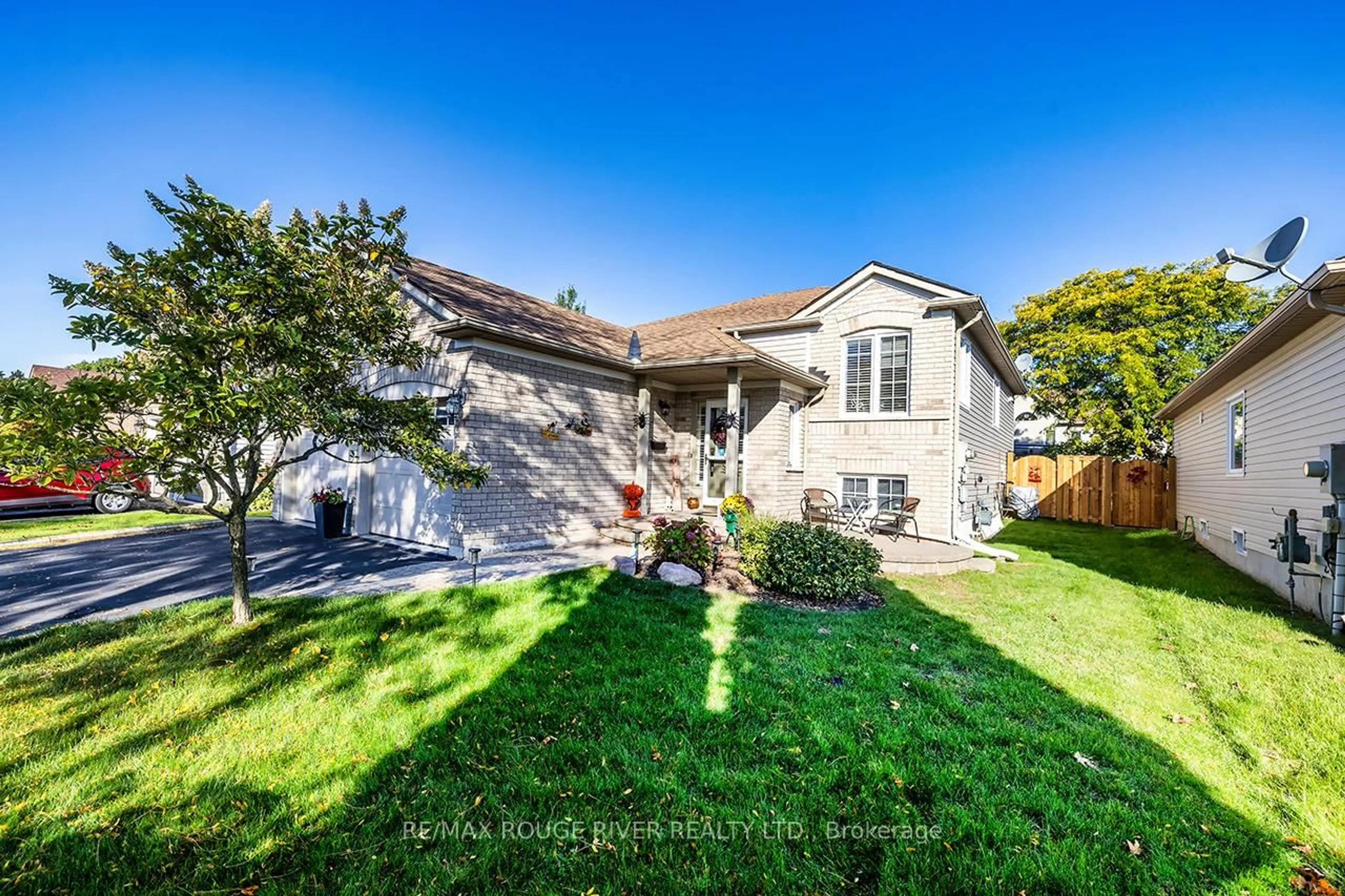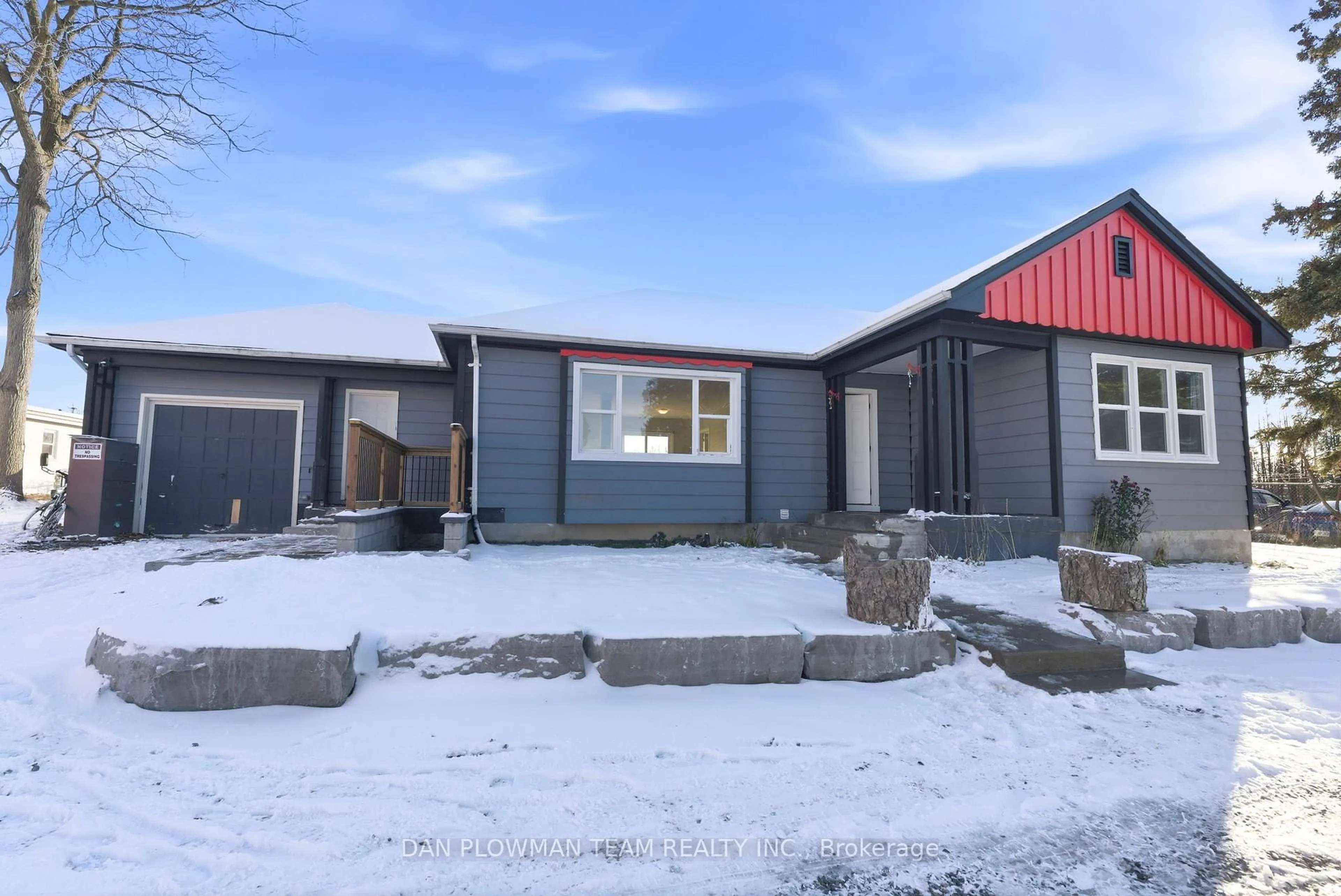Attention First Time Buyers, Investors, Renovators, and Multi Generation families! Live, Work, & Play at 62 Molson St. Detached Ranch Style Bungalow with a large Detached Workshop/Garage on a Spacious Lot in Port Hope. Prime Location with Easy Access to 401 & Highway 28. This Large Bungalow offers plenty of space and convenience with ample parking and an attached garage. The property also boasts an impressive and oversized workshop/garage with 100amp service, poured concrete floors, overhead shelving, and steel roof perfect for hobbyists, home-based businesses, trades, or those in need of ample storage space This home features a functional, open layout with a bright and airy living space, three bedrooms, three washrooms and an eat-in kitchen with walkout to an interlock patio ideal for easy entertaining. Excellent potential with the large open unfinished basement with separate access through the laundry and mud room, could be renovated into a family space or potential in-law suite. The massive lot offers plenty of outdoor room for gardening, recreation, or future expansion. Whether you're looking for a peaceful retreat, space to work, or a home with endless potential, this bungalow checks all the boxes.
Inclusions: Fridge, Stove, Dishwasher, Washer, Dryer in 'As Is Condition'







