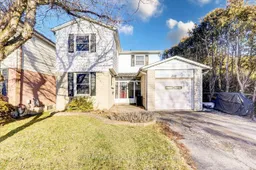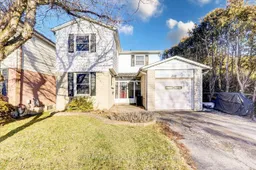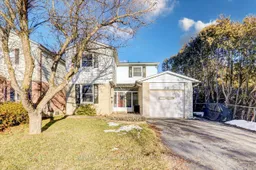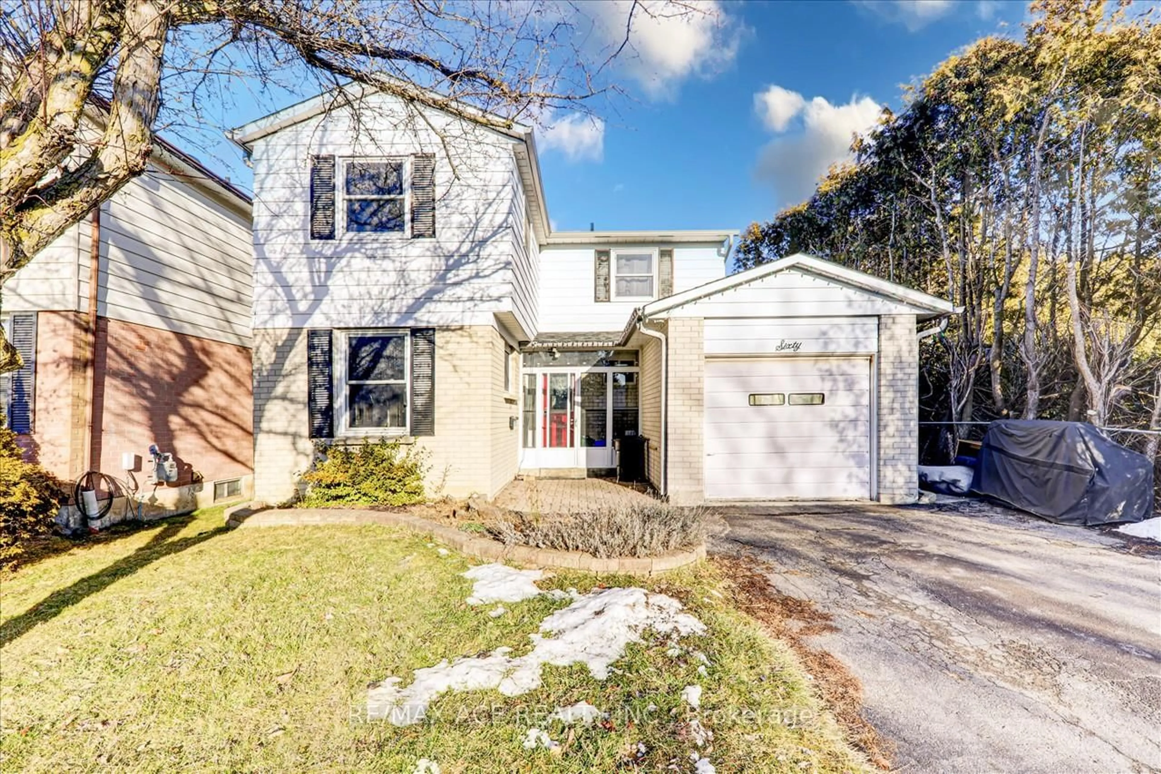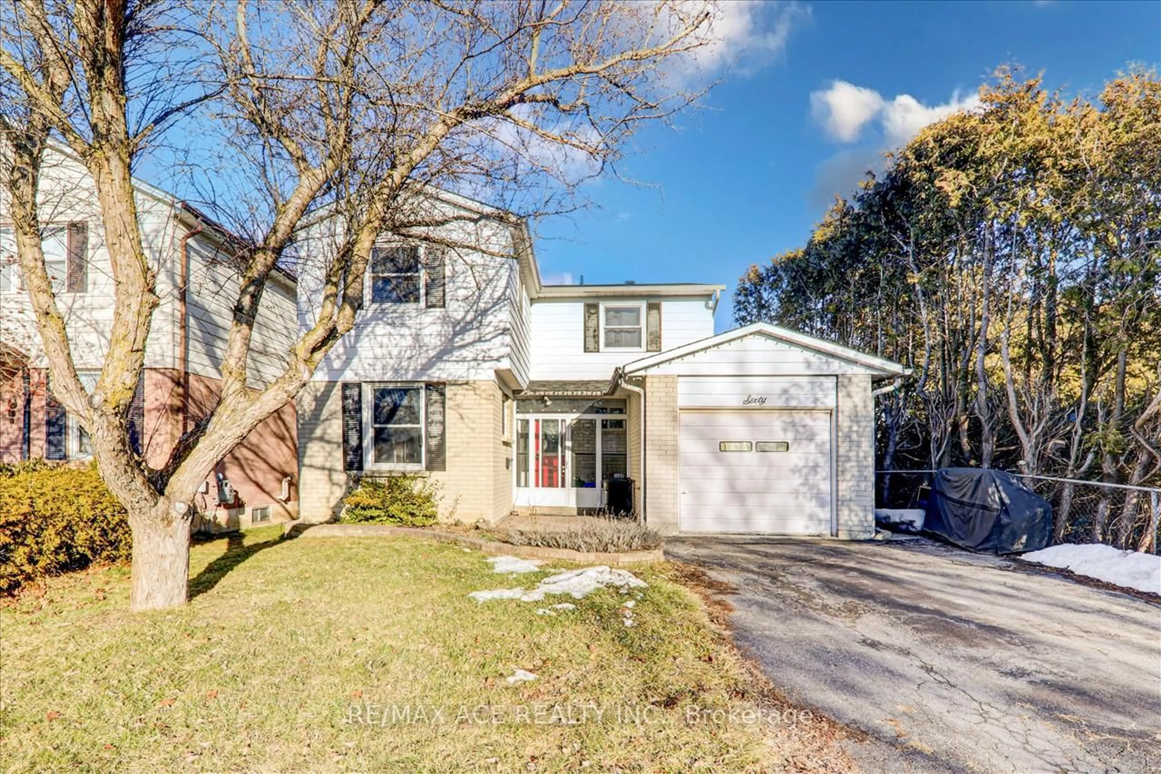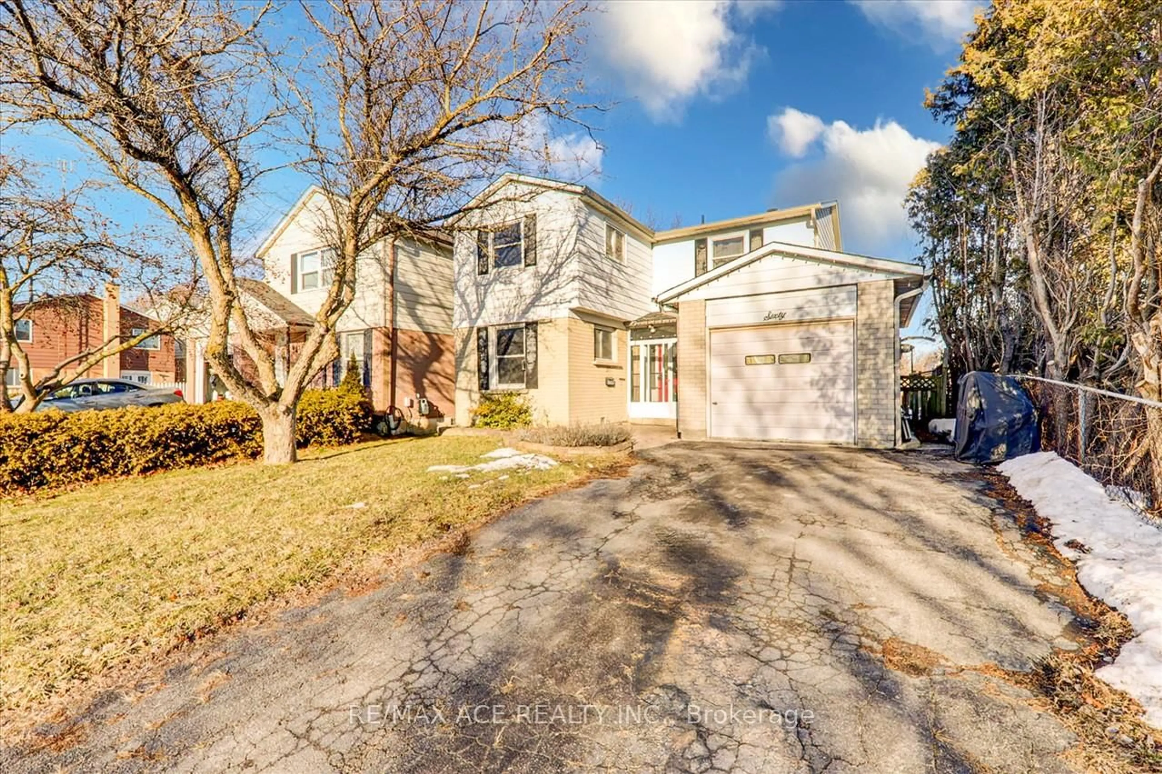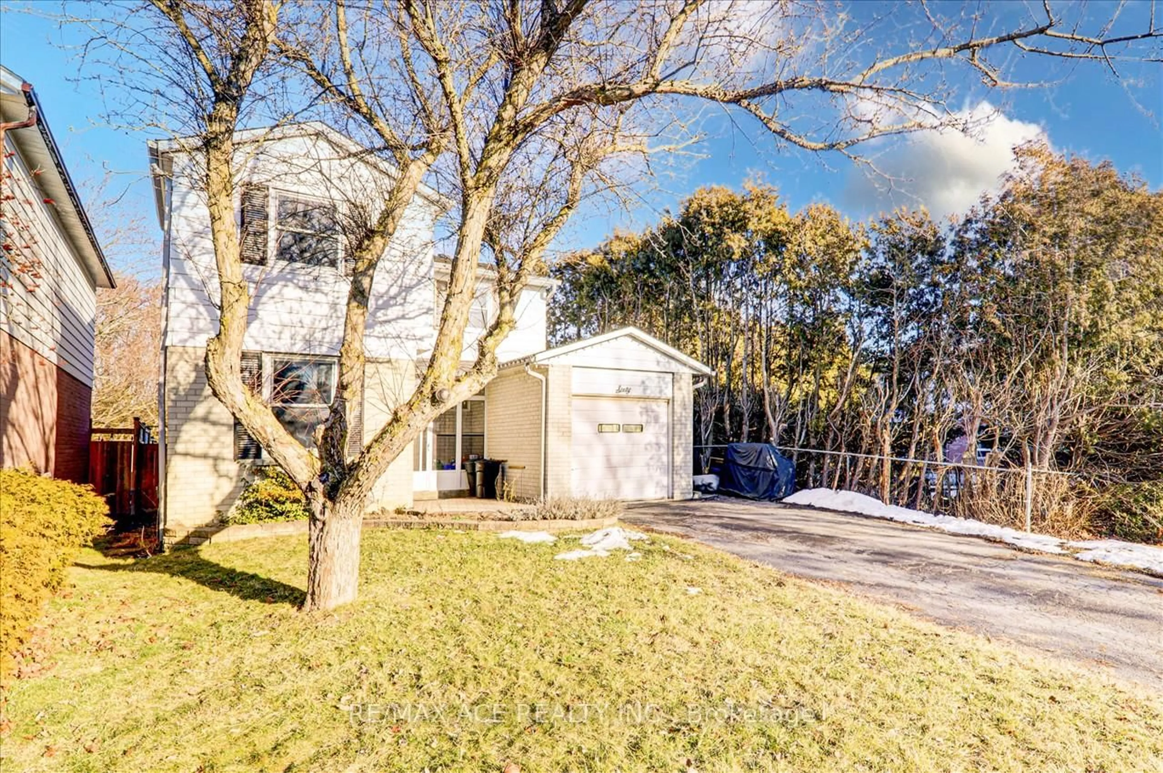60 Pochon Ave, Port Hope, Ontario L1A 2X9
Contact us about this property
Highlights
Estimated valueThis is the price Wahi expects this property to sell for.
The calculation is powered by our Instant Home Value Estimate, which uses current market and property price trends to estimate your home’s value with a 90% accuracy rate.Not available
Price/Sqft$455/sqft
Monthly cost
Open Calculator
Description
Discover this beautifully updated 4 bedroom, 3 bath, two storey home in one of the area's most welcoming small town neighborhood's. Thoughtfully modernized from it's original 1976 design, this home blends classic charm with refreshed, contemporary finishes throughout. the main and upper levels offer a warm, well-defined layout typical of the era, while they fully finished basement adds valuable flexibility, perfect for a rec room, home office, extra family space, or even the potential to create a 5th bedroom with some finishing work. The large private backyard is a true highlight- complete with a charming gazebo, perfect for relaxing or entertaining. An attached garage provides added convenience, and the overall layout offers comfort, character and room to grow. Located close to the local schools and just minutes from the 401, this home provides quick access to everyday essentials. With its generous lot size, fresh updates, and friendly community setting, this home is an exceptional opportunity you won't want to miss.
Property Details
Interior
Features
Main Floor
Kitchen
3.09 x 2.44Ceramic Back Splash / Laminate / Combined W/Office
Living
4.91 x 2.95Laminate / O/Looks Backyard / Combined W/Dining
Dining
3.38 x 7.51Laminate / O/Looks Backyard / Combined W/Living
Office
2.57 x 2.94Laminate / O/Looks Frontyard
Exterior
Features
Parking
Garage spaces 1
Garage type Attached
Other parking spaces 2
Total parking spaces 3
Property History
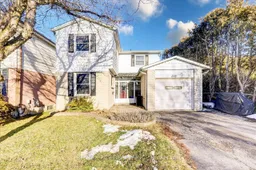 44
44