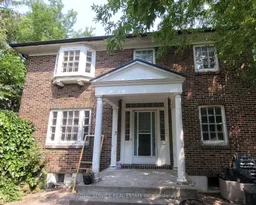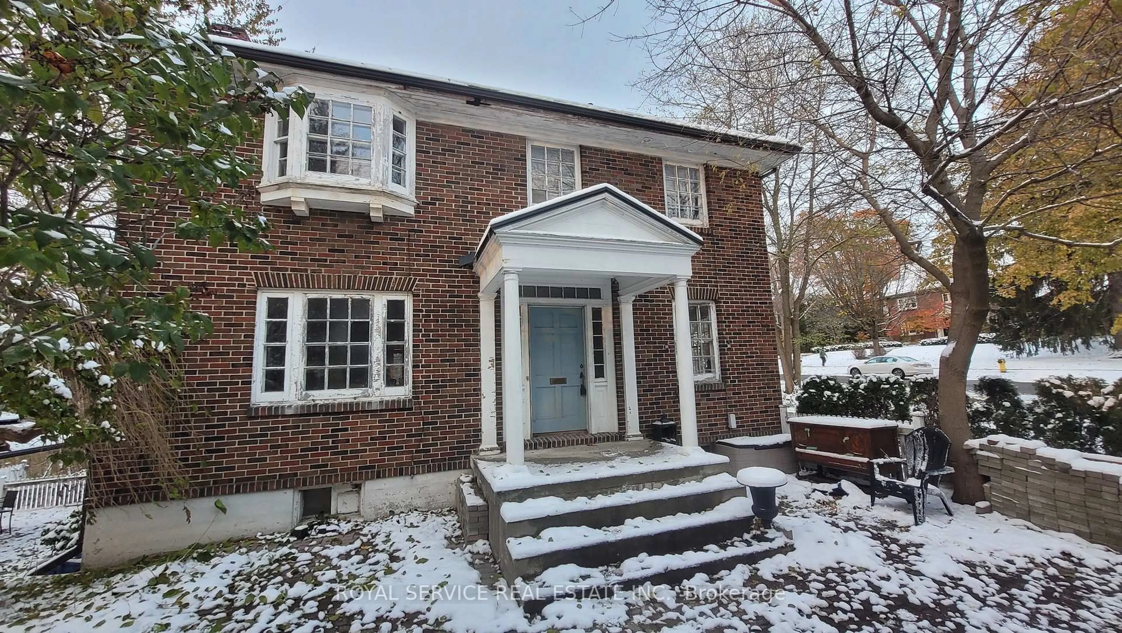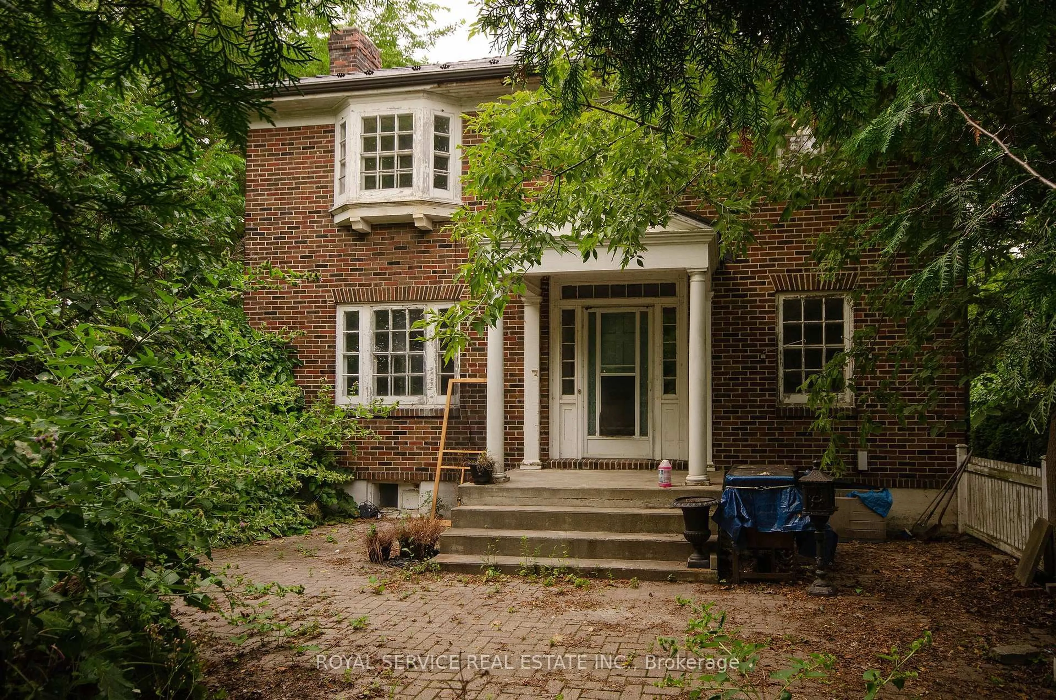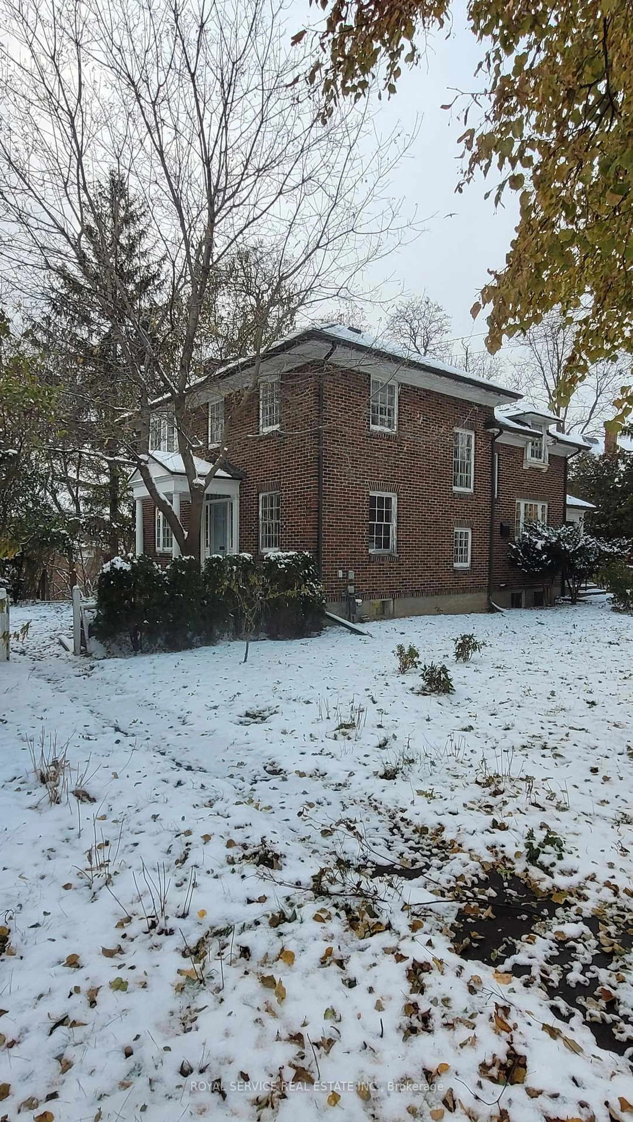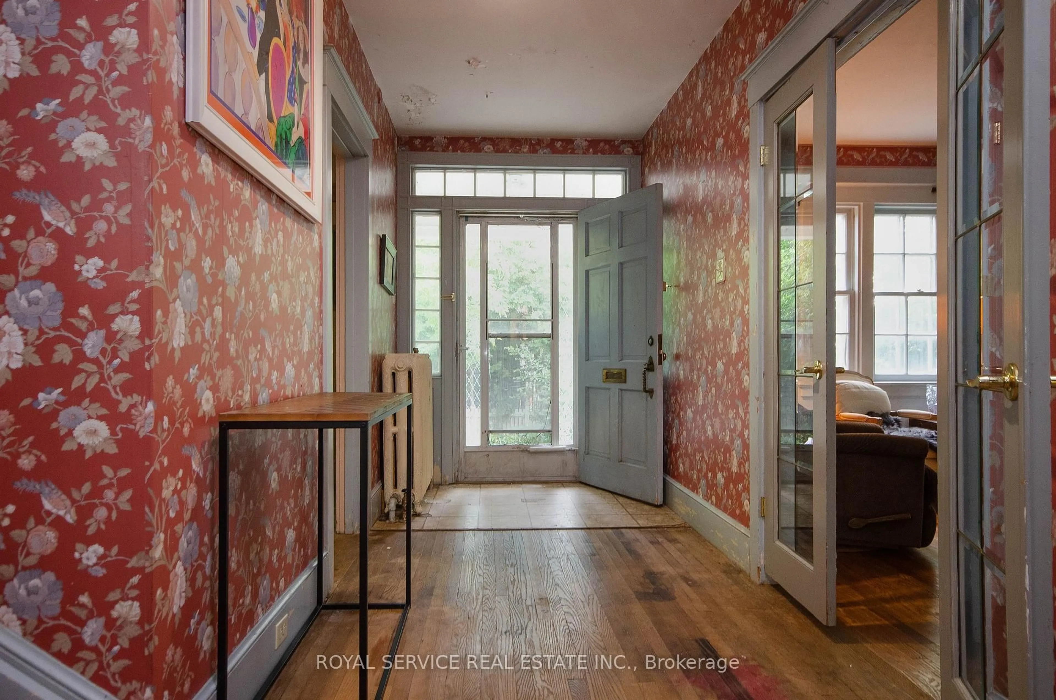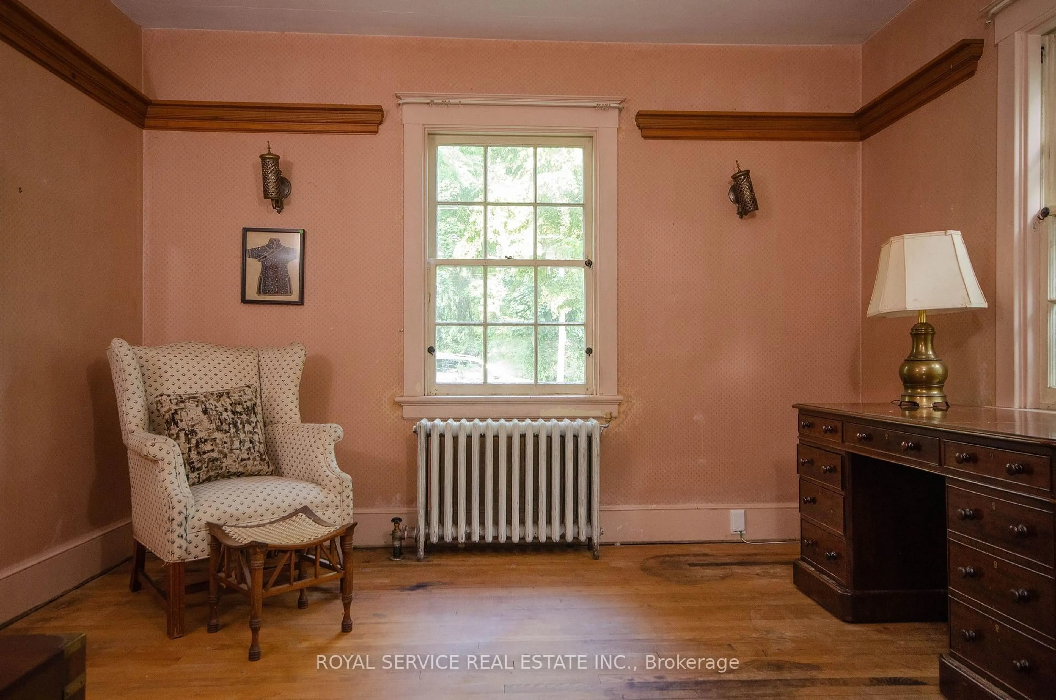52 King St, Port Hope, Ontario L1A 2R5
Contact us about this property
Highlights
Estimated valueThis is the price Wahi expects this property to sell for.
The calculation is powered by our Instant Home Value Estimate, which uses current market and property price trends to estimate your home’s value with a 90% accuracy rate.Not available
Price/Sqft$518/sqft
Monthly cost
Open Calculator
Description
A solid brick home, with one of Port Hope's most sought after addresses. Built in 1937, recent capital improvements include a new metal roof, updated wiring, all knob and tube removed (all 2022), new gas boiler for radiators (2020). A 1 km walk from the grounds of one of Canada's oldest and most respected academic institutions; Trinity College School. An even shorter walk to Port Hope's East Beach, the beautiful walks along the Ganaraska River, Port Hope's busy Memorial Park, and the multitude of shops and restaurants on Port Hope's charming 18th century streets. The main entrance of the home leads from a small gated forecourt to the main hallway. Bathed in natural light, all principal rooms and bedrooms have a window on two walls. Passing the French doors of the living room to the left, and a study to the right, the wide staircase has a mid-level door hiding a maid's staircase to the Kitchen. A Butler's Pantry leads from the Kitchen to the Dining Room, separated from the Living Room by another set of French doors. At the top of the second floor landing are four bedrooms. The primary bedroom has an ensuite with shower. The SE bedroom has had its closet converted to a laundry space... brand new W/D included. The two remaining bedrooms, face north west and north east and are separated by the second full bathroom. The walkout has great potential for a separate apartment, Nanny or In-Law suite. Walls are framed out defining living spaces, but no drywall. This truly is an unpolished diamond. Structurally sound, with all of the un-sexy but pricey updates to its infrastructure less than 5 years old.
Property Details
Interior
Features
Main Floor
Study
3.6 x 3.1hardwood floor / South View / East View
Living
6.0 x 4.3hardwood floor / Fireplace / Formal Rm
Dining
4.3 x 5.4hardwood floor / Walk Through / Nw View
Kitchen
3.5 x 3.5Walk-Out / East View / Side Door
Exterior
Features
Parking
Garage spaces -
Garage type -
Total parking spaces 6
Property History
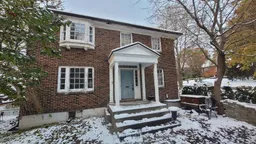 26
26