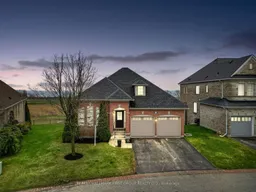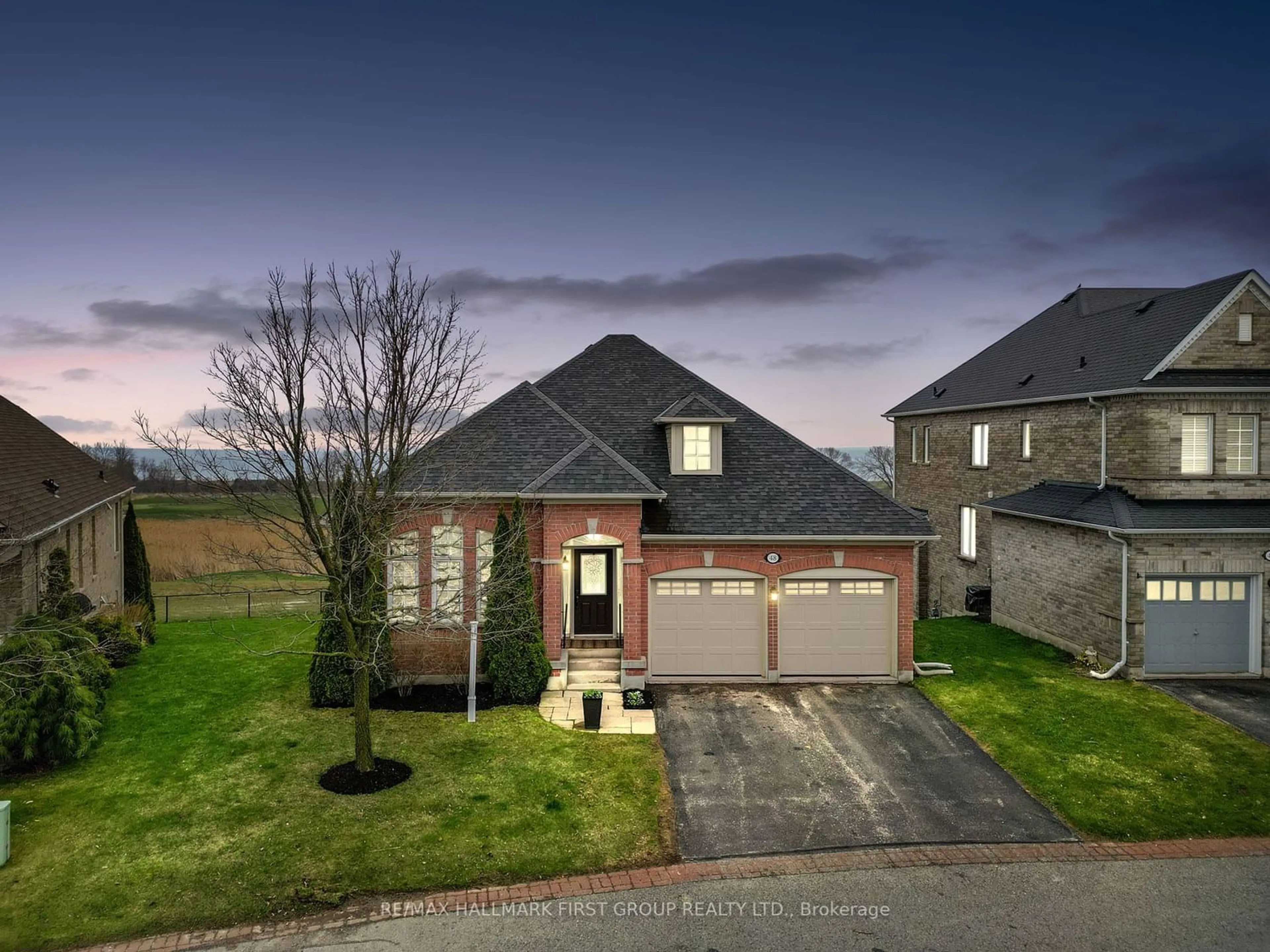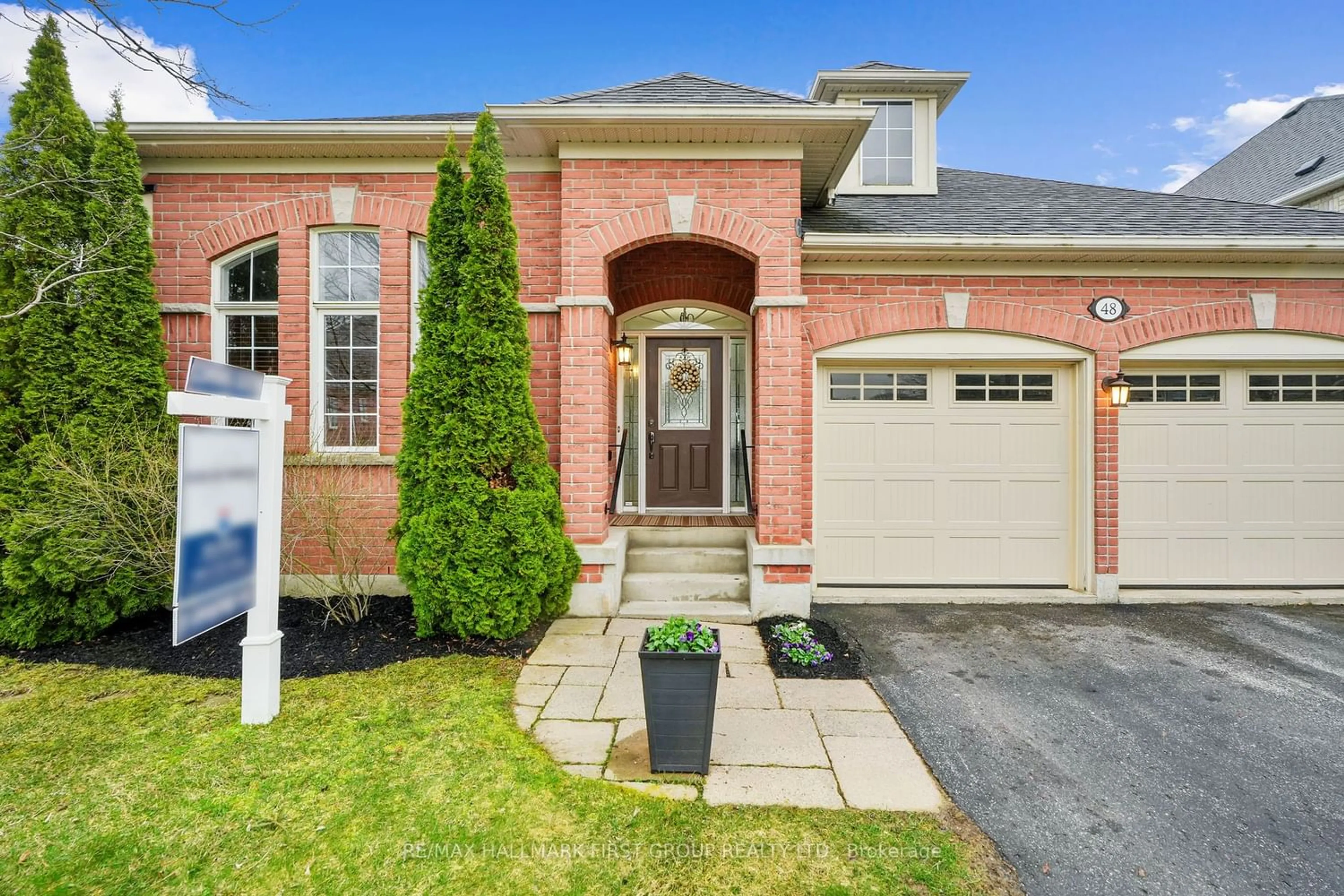48 Fenton Lane, Port Hope, Ontario L1A 0A3
Contact us about this property
Highlights
Estimated ValueThis is the price Wahi expects this property to sell for.
The calculation is powered by our Instant Home Value Estimate, which uses current market and property price trends to estimate your home’s value with a 90% accuracy rate.$1,306,000*
Price/Sqft-
Days On Market17 days
Est. Mortgage$5,969/mth
Tax Amount (2023)$7,840/yr
Description
Nestled in the prestigious Penryn Park area, this luxury bungalow offers unparalleled sophistication. It backs onto the Port Hope golf course and boasts stunning views of the course and Lake Ontario beyond. The main level has a spacious formal dining room and expansive open living space, featuring a living room adorned with bay window nook, a cozy fireplace, and hardwood flooring. Connected seamlessly is the breakfast area, offering a walkout that extends the living space into the outdoors during warmer months. The kitchen is a chef's dream, equipped with built-in stainless steel appliances, an island with a breakfast bar, and ample cabinetry. The main floor primary bedroom is a true sanctuary. It features a warm and inviting atmosphere with a fireplace, a generous walk-in closet, and a spa-like ensuite bathroom complete with a dual vanity, glass shower enclosure, and separate bathtub. A second bedroom with a full ensuite bathroom and convenient laundry facilities connecting to the attached garage complete the layout. The lower level presents in-law potential, featuring a spacious rec room with a games area, fireplace, and walk-out to the backyard, along with an additional bedroom, full bathroom, and ample storage space. There's even the option to create additional living space as desired. Step outside to indulge in the panoramic views from either the second-level deck or the ground-level interlocking patio, offering both open and covered areas for relaxation and entertainment. Conveniently located mere moments from amenities and with easy access to the 401, this luxurious home epitomizes the ideal Port Hope lifestyle.
Property Details
Interior
Features
Main Floor
Breakfast
3.68 x 2.12Breakfast Area
Living
3.91 x 7.43Fireplace
Kitchen
3.69 x 4.24Prim Bdrm
3.79 x 4.78W/I Closet / 4 Pc Ensuite / Fireplace
Exterior
Features
Parking
Garage spaces 2
Garage type Attached
Other parking spaces 4
Total parking spaces 6
Property History
 40
40



