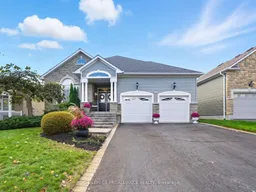Discover main-floor living at its absolute finest in this meticulously maintained, one-owner turn-key bungalow located in a sought-after Port Hope neighborhood. Built on a premium lot, this home immediately impresses with a large foyer that opens to a gracious living and dining room. The nine-foot ceilings, accented with vaulted and tray details, create an airy, open feel that flows into the heart of the home: an open-concept kitchen and a beautiful Family room. The gourmet kitchen is a chef's dream, featuring a built-in oven and cooktop with a warming drawer, extensive cupboards, and a dedicated wine rack. Enjoy cozy evenings by the gas fireplaces in both the living room and the Family room. The main floor is completed by a spacious primary suite boasting a walk-in closet and a custom-tiled 4-piece ensuite, a second bedroom, an additional 3-piece bath, and the convenience of a laundry room with direct entry from the 2-car garage. The value continues in the partially finished lower level, offering a large third bedroom, a full 4-piece bathroom, and a comfortable TV room perfect for guests or family. If plenty of storage is what you seek this home has it covered. The large storage room includes a work shop area, a cedar-lined closet and a cold room for those special vintages. Outside, enjoy the tranquility of perennial gardens surrounding a large patio and ample green space for pets or little ones. This sidewalk-free property is truly move-in ready with significant recent upgrades, including a new roof in 2022 and a new furnace and A/C in 2023. Perfectly suited for those downsizing or seeking a turnkey lifestyle close to amenities and the 401, this rare opportunity is ready to welcome you home.
Inclusions: Refrigerator, stove, stove top, warming drawer, microwave, dishwasher, washer, dryer. All ELFs, ceiling fan in family room, garage door remotes (2), All window treatments, central vac & attachments, shelving in basement, workbench in basement.
 48
48


