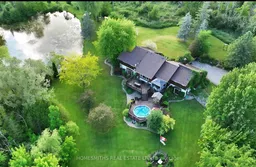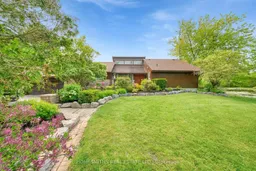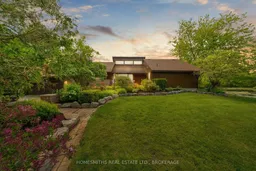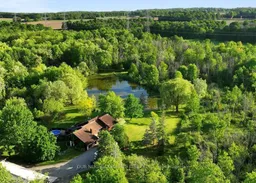Escape to this tranquil 22 acres. Just minutes to the 401 and less than an hour to the GTA. This custom built bungalow offers modern styling while maintaining its mid century charm. Vaulted ceilings, granite counters, skylights, heated porcelain floors and solid wood cabinetry, convey quality throughout. Built-in appliances including a Jenn Air down-draft cooktop will make dinner parties a breeze. The spacious primary bedroom with large updated ensuite bath, two additional bedrooms and bathrooms on main floor accommodate the entire family comfortably. Convenient main floor laundry/mudroom highlight the efficient bungalow layout. The bright walkout basement with two separate entrances, large windows, recreation rm, bedroom/office and a games room makes for amazing additional living space or easily converted in-law unit. Utility/workshop area w/exterior pedestrian door and under garage storage adds to the space. The house has Geothermal Heating/Cooling integrated with electric, wood/propane backup. In addition to the attached double car garage there is a 40'x50' shop with a mezzanine and two overhead doors that is ideal for storage, auto hobbyist, artist, entrepreneurs, woodworkers etc. The shop is heated by a wood/propane furnace and has an additional 12'x40' greenhouse area for the plant enthusiast. The heated above ground pool is inset into a large deck accompanied by a Tiki Hut & Gazebo. Security System wired to home and shop.
Inclusions: All existing appliances: Fridge, Oven, Cooktop, Dishwasher, Microwave, Clothes Washer & Dryer. All electrical and light fixtures. All window coverings including blinds (except those owned by stager). Garage Door Openers and all remotes, if any. Central air conditioner. All heating and Cooling equipment, Pool equipment & pumps, liners and covers, Tiki hut, Gazebo, Canoe, all electric light fixtures and ceiling fans, Security cameras.







