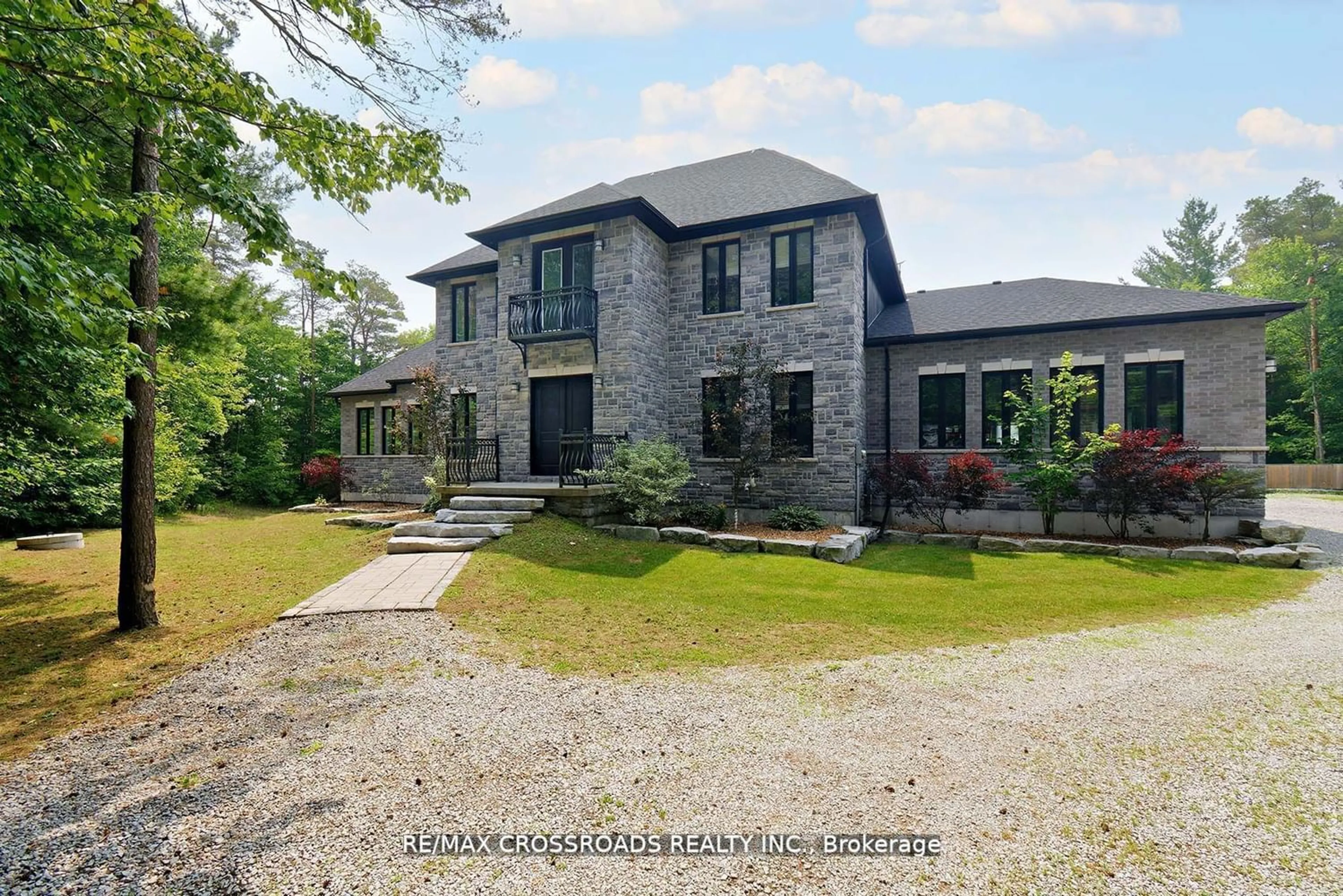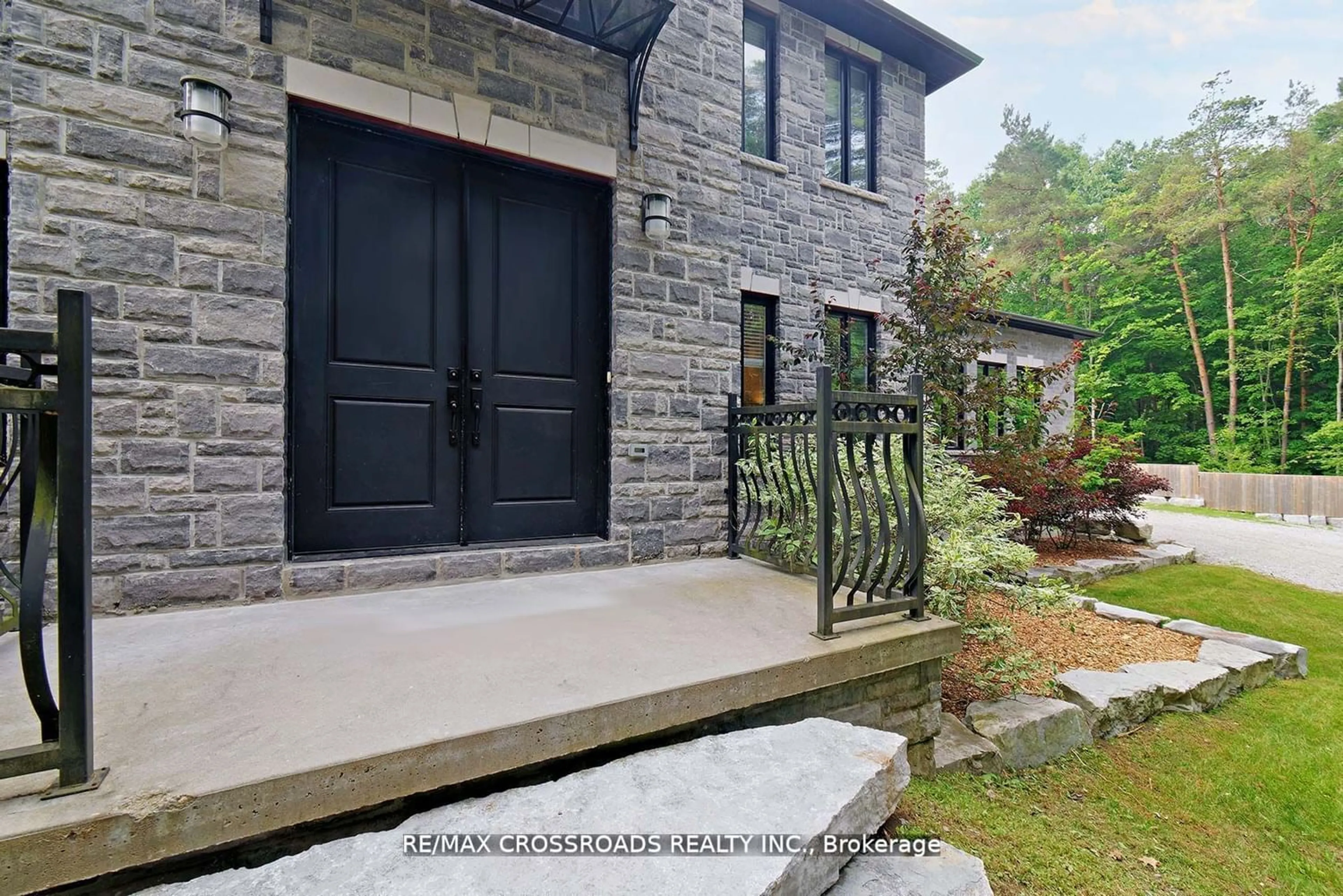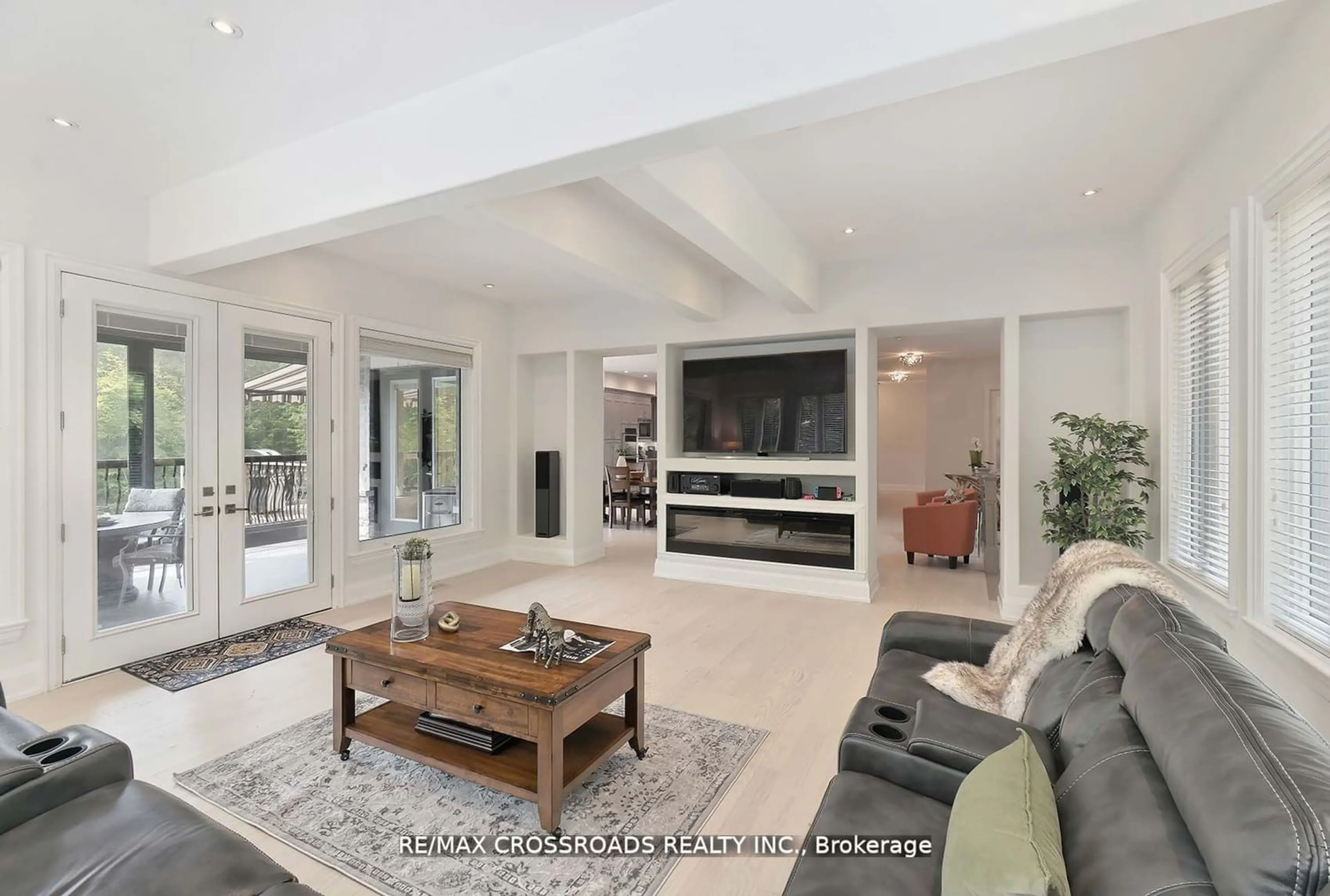4074 Pelmo Park Dr, Port Hope, Ontario L1A 3V5
Contact us about this property
Highlights
Estimated ValueThis is the price Wahi expects this property to sell for.
The calculation is powered by our Instant Home Value Estimate, which uses current market and property price trends to estimate your home’s value with a 90% accuracy rate.$2,103,000*
Price/Sqft$424/sqft
Days On Market42 days
Est. Mortgage$7,510/mth
Tax Amount (2023)$14,986/yr
Description
Incredible Custom Built Home On Super Private 2 Acre Estate! 4,167 + 2,083= 6,250 square feet of livable space! Minutes To Trinity College, 401 and 407! Stunning Upgrades Throughout! Master Bedroom With 2 Juliette Balconies, 6Pc Ensuite With Hydro Massage Tub, And A Walk-In Closet As Big As Most Bedrooms! One-of-a-kind Chef's Kitchen With Granite Countertops And Top End Appliances! Bleached Oak Floors! Walk Out From Dining To An Enormous 600 Sq/Ft Deck! Enclose Solarium With A W/O From Dining And Living Rooms! 10 Ft Ceilings! 5 Car Garage! You Will Fall In Love With This Incredible Executive Home!!
Property Details
Interior
Features
Main Floor
Living
6.20 x 6.00W/O To Sunroom / Hardwood Floor
Dining
6.40 x 4.87W/O To Deck / W/O To Sunroom / Hardwood Floor
Kitchen
6.40 x 4.30Granite Counter / Stainless Steel Appl
Office
4.50 x 3.55Hardwood Floor / Pot Lights
Exterior
Features
Parking
Garage spaces 5
Garage type Attached
Other parking spaces 10
Total parking spaces 15
Property History
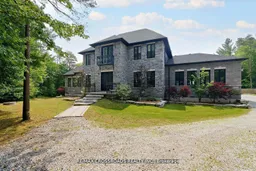 40
40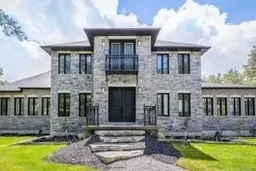 16
16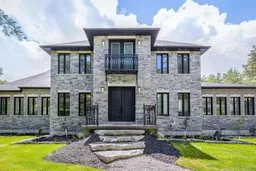 16
16
