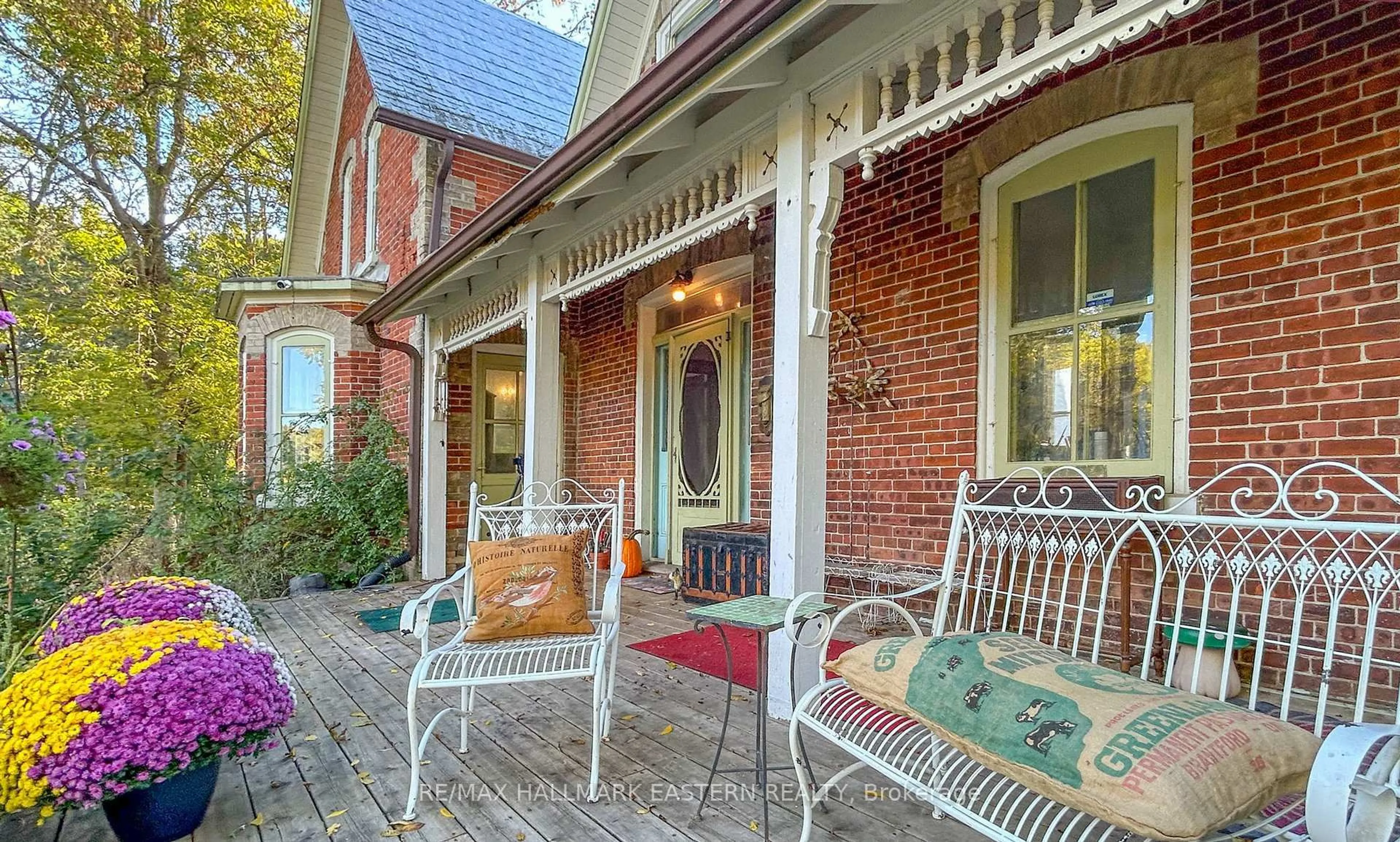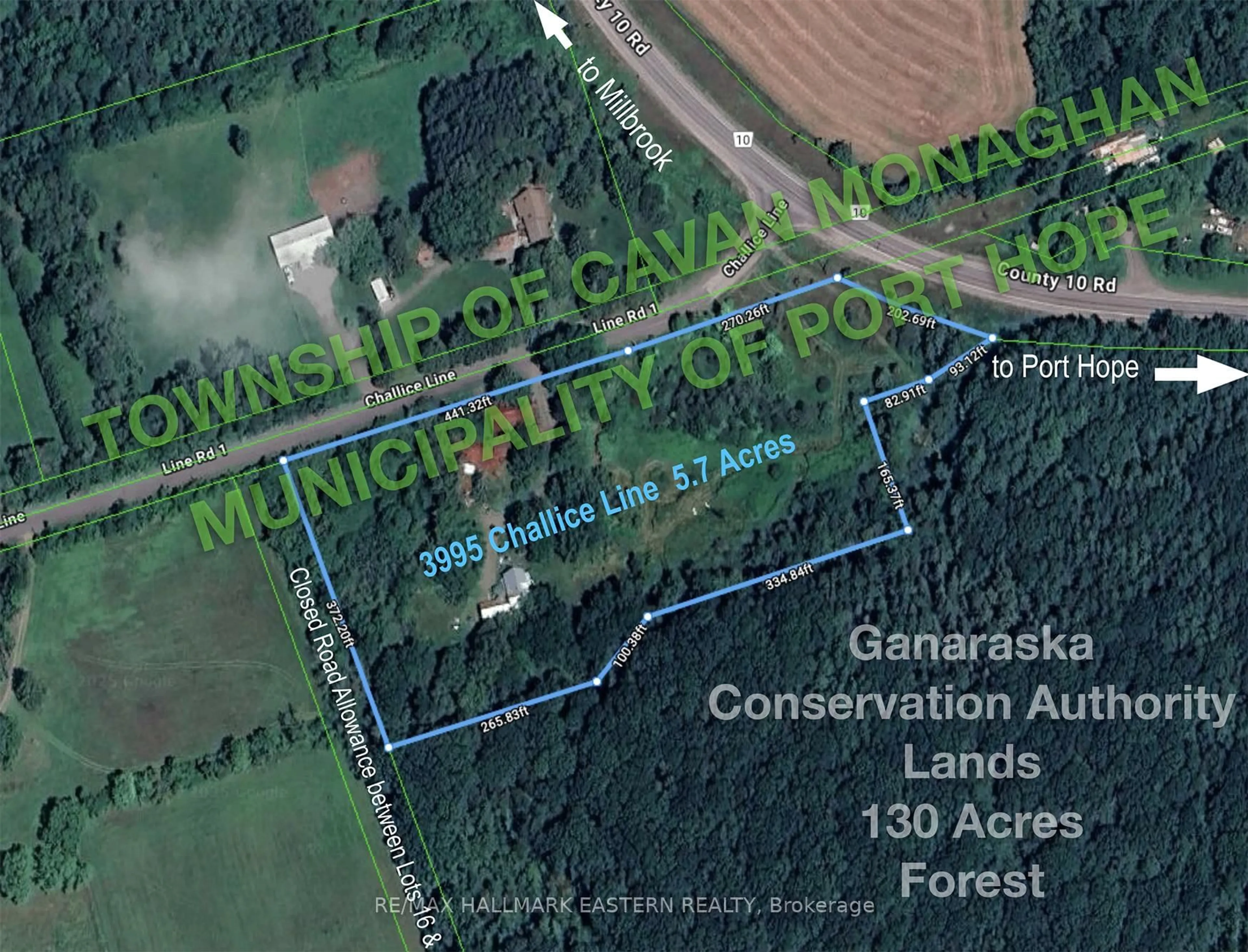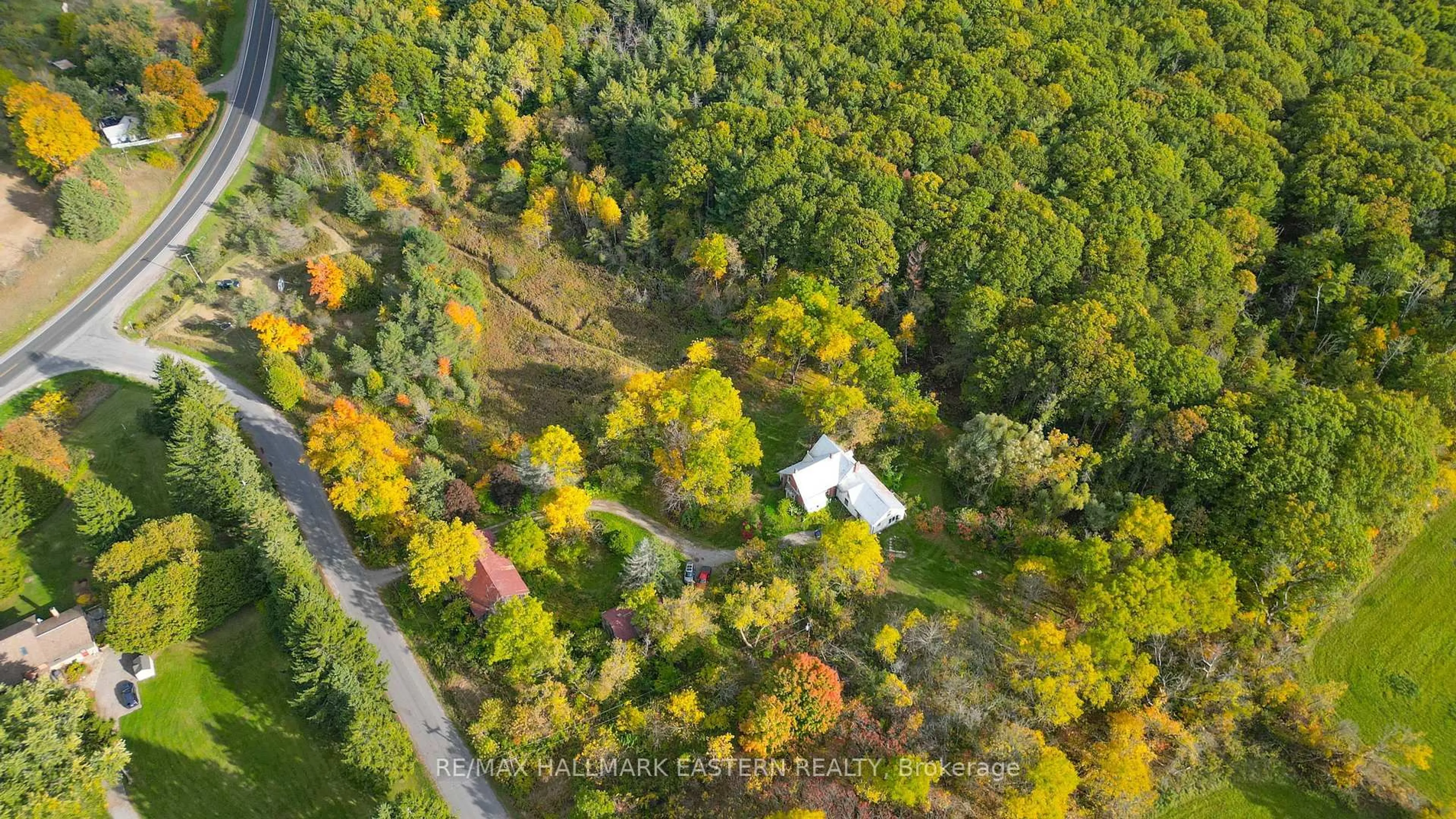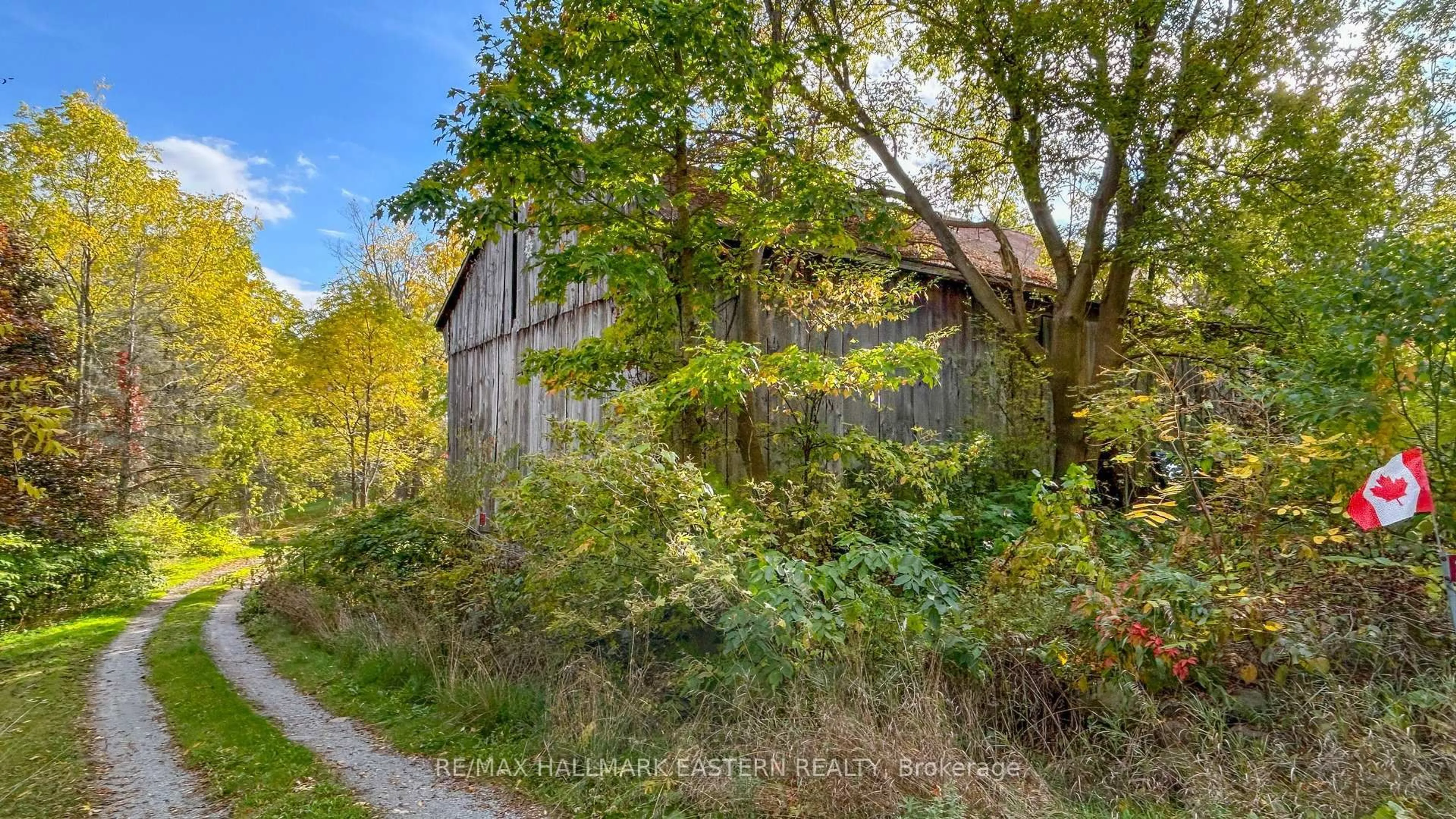3995 Challice Line, Port Hope, Ontario L0A 1G0
Contact us about this property
Highlights
Estimated valueThis is the price Wahi expects this property to sell for.
The calculation is powered by our Instant Home Value Estimate, which uses current market and property price trends to estimate your home’s value with a 90% accuracy rate.Not available
Price/Sqft$230/sqft
Monthly cost
Open Calculator
Description
"Around the Bend" on County Road 10 from Port Hope, on the southwest corner of the boundary between Northumberland and Peterborough Counties, you will find this unique c1840 Farmstead comprising 5.79 acres, south-bordered by 130 acres of protected Ganaraska forest. The elaborate Victorian brick Farmhouse, fronted with a verandah facing east over the valley fields to the farmer's sunrise, was long-ago expanded to approximately 3700 square feet to include a Garden Room overlooking the backyard with unfinished walkout basement beneath; and, a back and front entrance Inlaw Suite with cathedral ceiling, 2nd floor loft, and adjoining bedroom. In the summer of 2025, a heat pump was installed for energy efficient heating and cooling. This property retains its original Bank Barn, Coach House (now a workshop with loft), Potting Shed and a seasonal spring-fed pond. Wrapped with Boho aesthetics, and love of Nature and History, this package is perfect for multi-family homesteading, hobby farming or your other aspirations, in an inspirational setting, commutable to GTA within about one hour. Click on the multimedia link for Property Website with aerial video, more photos and info.
Property Details
Interior
Features
Main Floor
Foyer
3.06 x 6.45Stained Glass
Living
6.49 x 4.41Bay Window
Dining
5.08 x 3.83Bay Window
Kitchen
5.2 x 4.5Centre Island
Exterior
Features
Parking
Garage spaces -
Garage type -
Total parking spaces 8
Property History
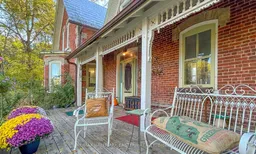 50
50
