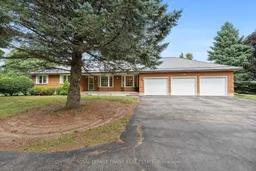Discover the perfect blend of rural charm and modern flexibility with this exceptional property, ideal for those seeking space, tranquility, and a unique opportunity to shape the land to suit their lifestyle. Situated on just over 28 acres of scenic countryside, this property offers a rare option to maintain the acreage yourself for hobby farming, gardening, or recreational use or partner with a reliable tenant farmer who can manage the agricultural portion for you. That arrangement would allow you to enjoy the beauty and benefits of rural living without the full-time responsibility, or take the reins yourself and cultivate the land. Step inside this to find a beautifully maintained custom built home, with a thoughtful floor plan designed for both everyday living and entertaining. The open-concept living area flows effortlessly into a spacious eat-in kitchen, while large windows bring in natural light and showcase the scenic views. The dining/living room offers gorgeous oversized windows that overlook the spacious front yard. The primary bedroom offers a lovely 3 piece ensuite as well as a convenient walk in closet. The basement has been partially finished and is equipped with a thoughtfully planned out walkup exit to the garage which could be used as a separate entrance for someone if you wanted to finish the basement as an in law suite in the future. If you're looking for a home that gives you and your family room to grow and a property that you can embrace country living hands-on or enjoy a more hands-off approach with steady land stewardship, this home and property gives you that flexibility that you've been looking for. Both the woodstove & wood burning fireplace have not been WETT inspected. The home has a CGC GeoExchange System/Geothermal heat pump.
Inclusions: Existing Fridge, Stove, Washing Machine, Dryer, Well Related Equipment
 36
36


