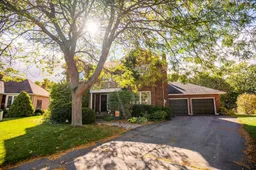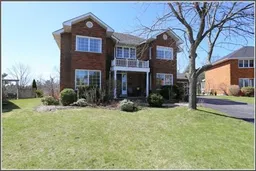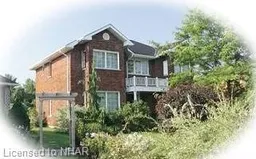Beautiful 6-Bedroom Family Home in a Rarely Offered Port Hope Neighborhood Nestled in one of Port Hopes most desirable and rarely offered neighborhoods, this stunning 2-story family home is a perfect blend of luxury, comfort, and convenience. From the moment you step inside, youll be greeted by gleaming hardwood floors that flow throughout the spacious main level. The heart of the home is a modern, open-concept kitchen with gleaming granite countertops, stainless steel appliances, and ample storageperfect for both everyday living and entertaining.The home offers 4 generously sized bedrooms on the second floor, plus 2 additional rooms in the fully finished basement, ideal for a growing family, home office, or guest suite. With 3 full bathrooms and a convenient main floor powder room, there's plenty of space for everyone. The backyard is your private oasis, featuring an inground pool, hot tub, and a large patio area, all set against the backdrop of a beautiful ravine lot. Imagine enjoying warm summer days or cozy fall evenings in complete privacy while surrounded by nature. The attached 2-car garage provides plenty of space for parking and storage. Situated close to top-rated schools, parks, and amenities, this home is ideal for families looking for space, luxury, and an unbeatable location. Don't miss your opportunity to own this incredible property in one of Port Hopes most coveted neighborhoods!
Inclusions: Pool 2015, Pool Pump 2022, Roof 2014 (approx)






