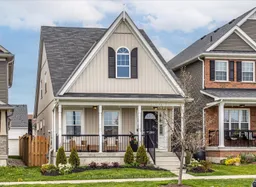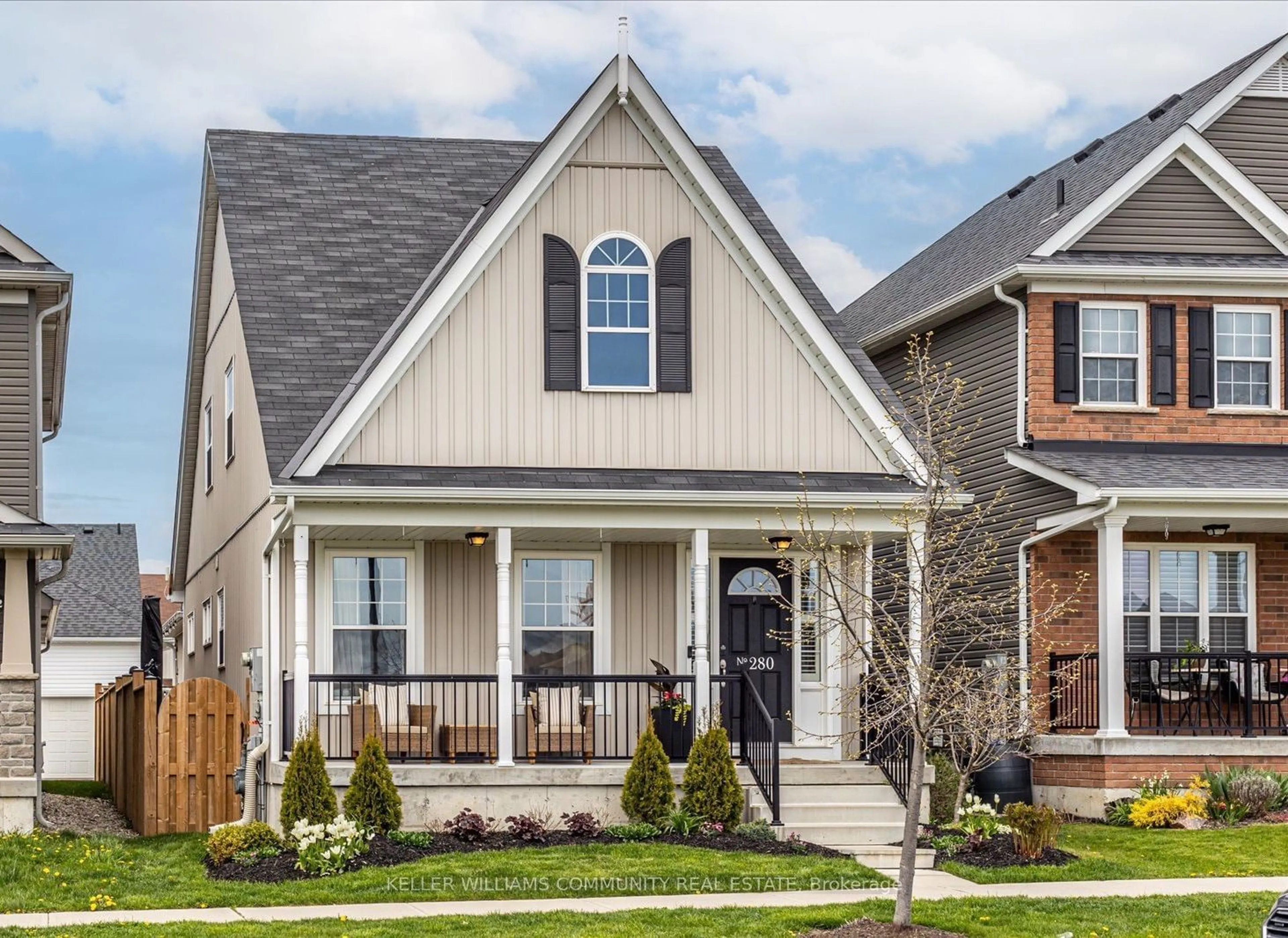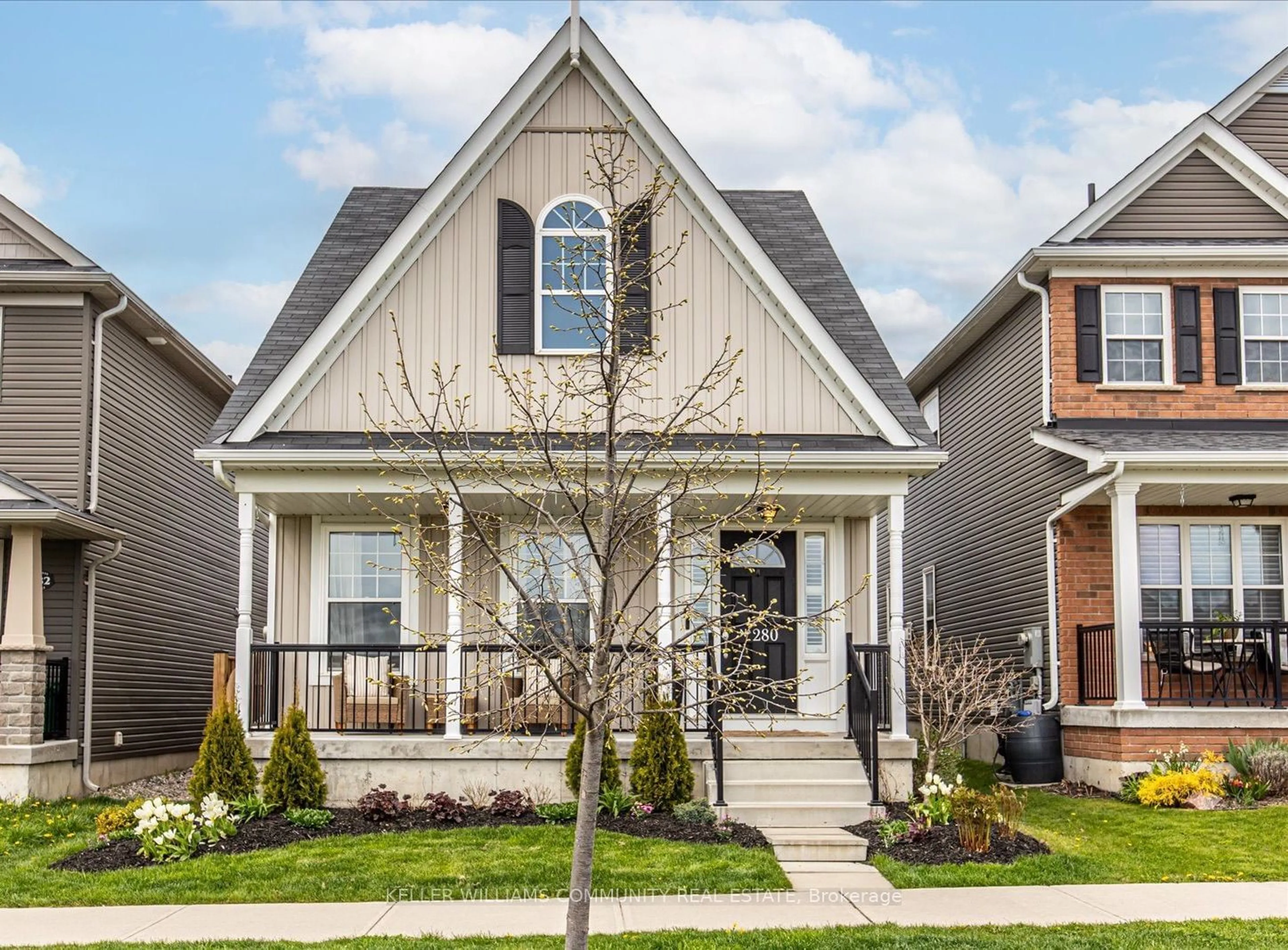280 Strachan St, Port Hope, Ontario L1A 0C8
Contact us about this property
Highlights
Estimated ValueThis is the price Wahi expects this property to sell for.
The calculation is powered by our Instant Home Value Estimate, which uses current market and property price trends to estimate your home’s value with a 90% accuracy rate.$832,000*
Price/Sqft-
Days On Market11 days
Est. Mortgage$3,522/mth
Tax Amount (2023)$5,565/yr
Description
Welcome to Lakeside Village, a sought-after enclave in the prestigious Mason Homes community. This stunning bungaloft boasts modern upgrades and a turnkey lifestyle. The main floor features an open-concept layout with a kitchen & breakfast bar, dining & living room perfect for entertaining. Retreat to the luxurious master suite on the main level, while guests enjoy privacy on the second level with loft, bedroom and private washroom. (Loft could easily be converted to 3rd bedroom.) Enjoy the convenience of main floor laundry with built in cabinetry (Nov'22) for additional storage and access to the double car garage. Step outside to your private oasis, with a quaint low maintenance fenced yard (Fence '23). The basement with full height ceilings awaits creative opportunities. Located minutes from parks, golf course, and all amenities, this is a rare opportunity to live in one of the most desirable areas in Port Hope. Be sure to come and check out this gem!
Upcoming Open House
Property Details
Interior
Features
Main Floor
Foyer
2.74 x 2.38Ceramic Floor / Closet / California Shutters
Dining
4.01 x 2.74Vaulted Ceiling / Open Concept
Kitchen
2.92 x 2.74Breakfast Bar / Open Concept / Vaulted Ceiling
Prim Bdrm
4.29 x 3.604 Pc Ensuite / W/I Closet / O/Looks Frontyard
Exterior
Features
Parking
Garage spaces 2
Garage type Detached
Other parking spaces 1
Total parking spaces 3
Property History
 38
38



