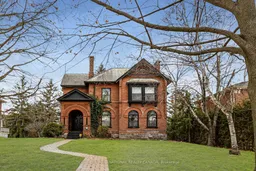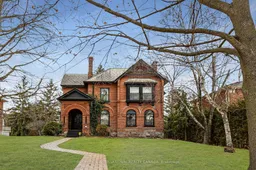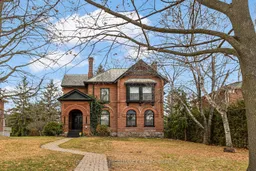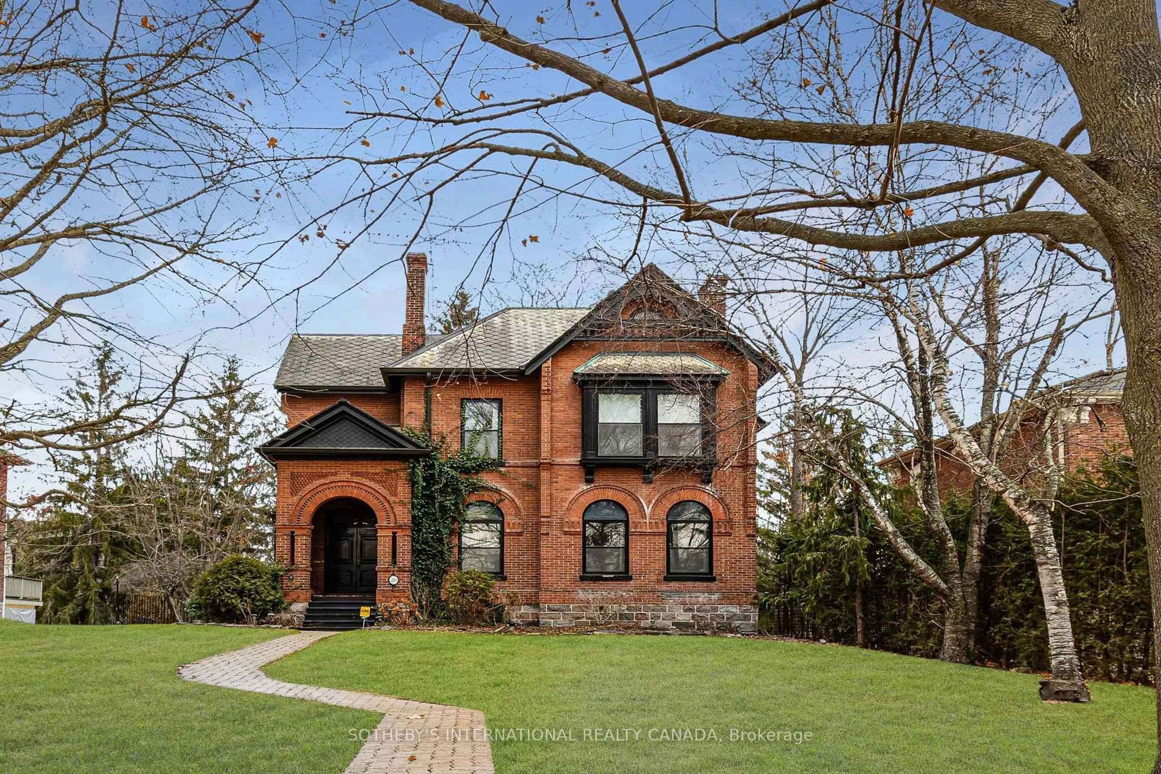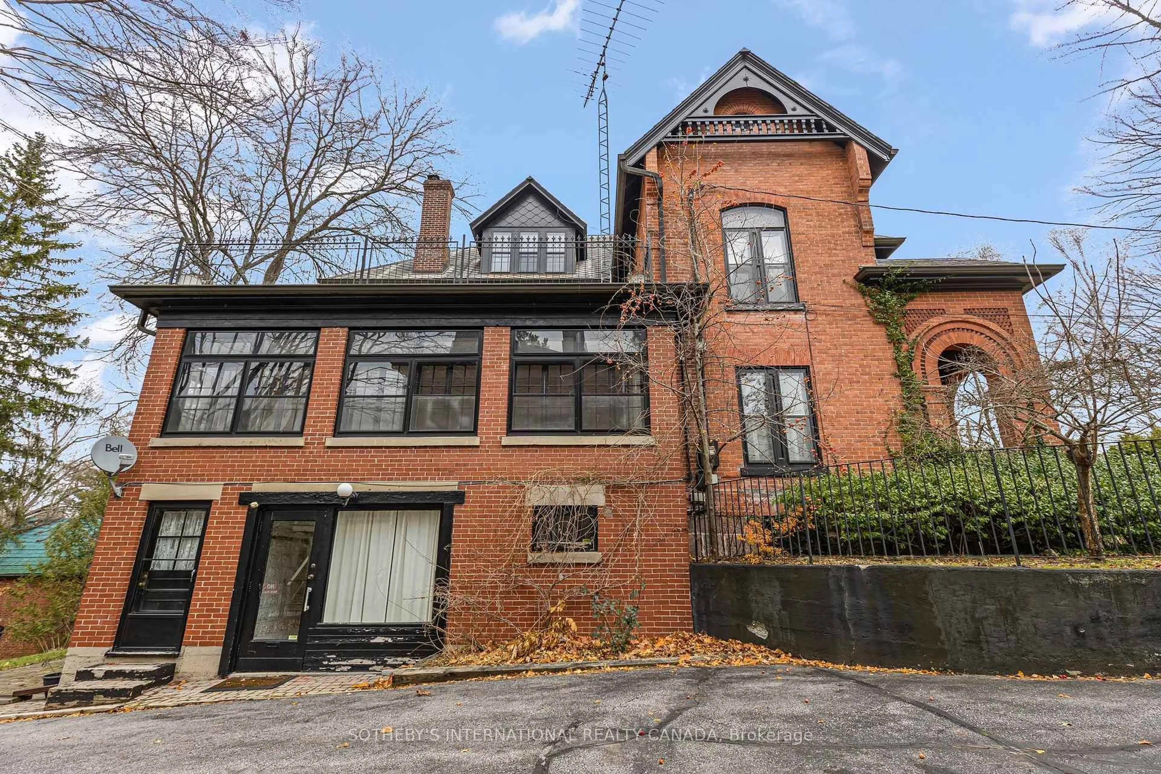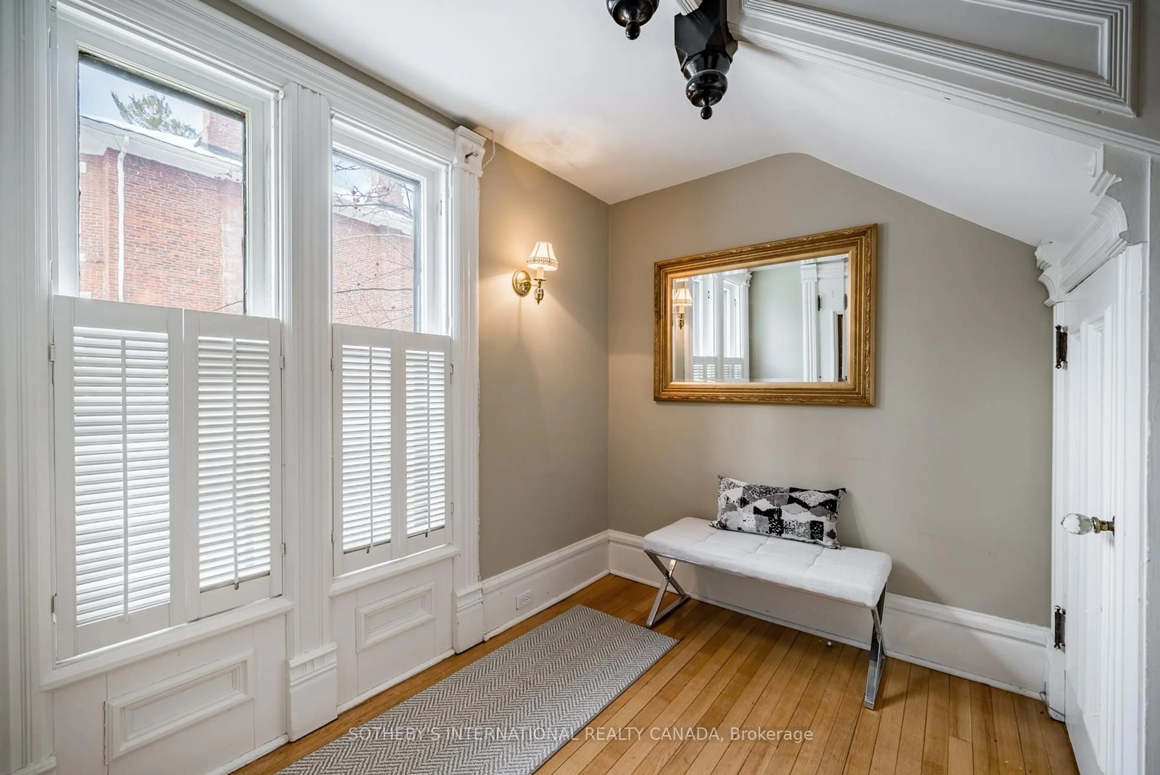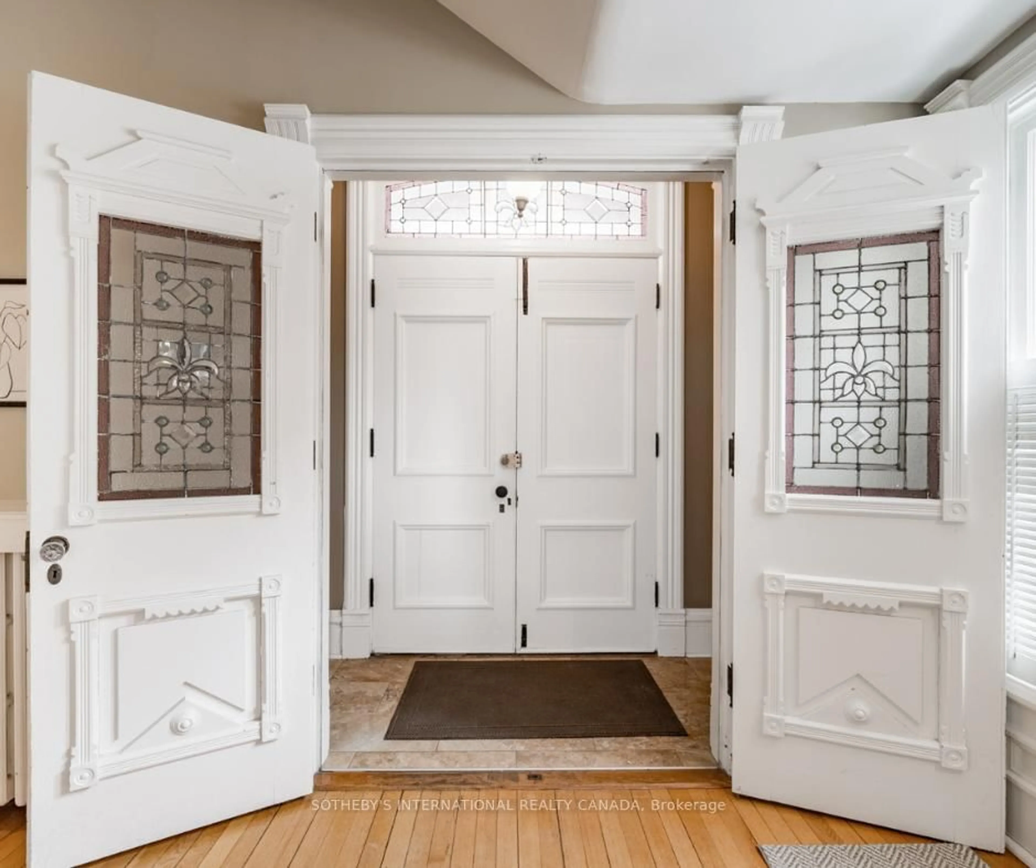28 Bedford St, Port Hope, Ontario L1A 1W3
Contact us about this property
Highlights
Estimated valueThis is the price Wahi expects this property to sell for.
The calculation is powered by our Instant Home Value Estimate, which uses current market and property price trends to estimate your home’s value with a 90% accuracy rate.Not available
Price/Sqft$479/sqft
Monthly cost
Open Calculator
Description
Welcome to "The Crawley House", a magnificent 2.5 story brick residence and a true Port Hope landmark. Built in 1865, this home is a stunning example of late Victorian Romanesque Revival architecture showcasing a rich history and over 4500 square feet of grand living space. The unique and intricate roofline, original stain glass, and a deeply recessed pediment speak to the home's exceptional craftsmanship and timeless elegance. Located in the heart of town, this prime location offers unparalleled access to Port Hope's finest attractions. Take a leisurely stroll along the Ganaraska river, catch a show at the historic Capital Theatre, or explore the charming boutiques and diverse restaurants of the vibrant downtown core. For families, the prestigious Trinity College School is moments away. Inside, the home is filled with expansive principal rooms that are perfect for sophisticated entertaining. Natural light floods the space highlighting the many original features, including high ceilings, intricate moldings, and period specific doors. The second floor features, four large well appointed bedrooms, while the lower level provides flexible living space ideal for multigenerational families or extended guests. "The Crawley House" offers a rare opportunity to own a piece of Port Hope history, blending old world charm with modern potential.
Property Details
Interior
Features
2nd Floor
4th Br
3.39 x 3.763rd Br
3.09 x 2.85Primary
4.33 x 4.472nd Br
3.09 x 4.22Exterior
Features
Parking
Garage spaces -
Garage type -
Total parking spaces 4
Property History
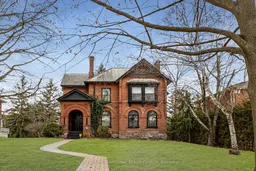 45
45