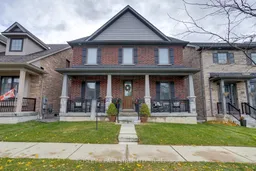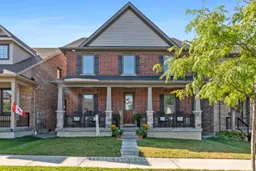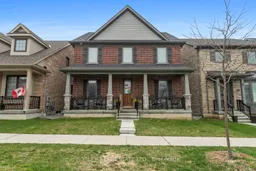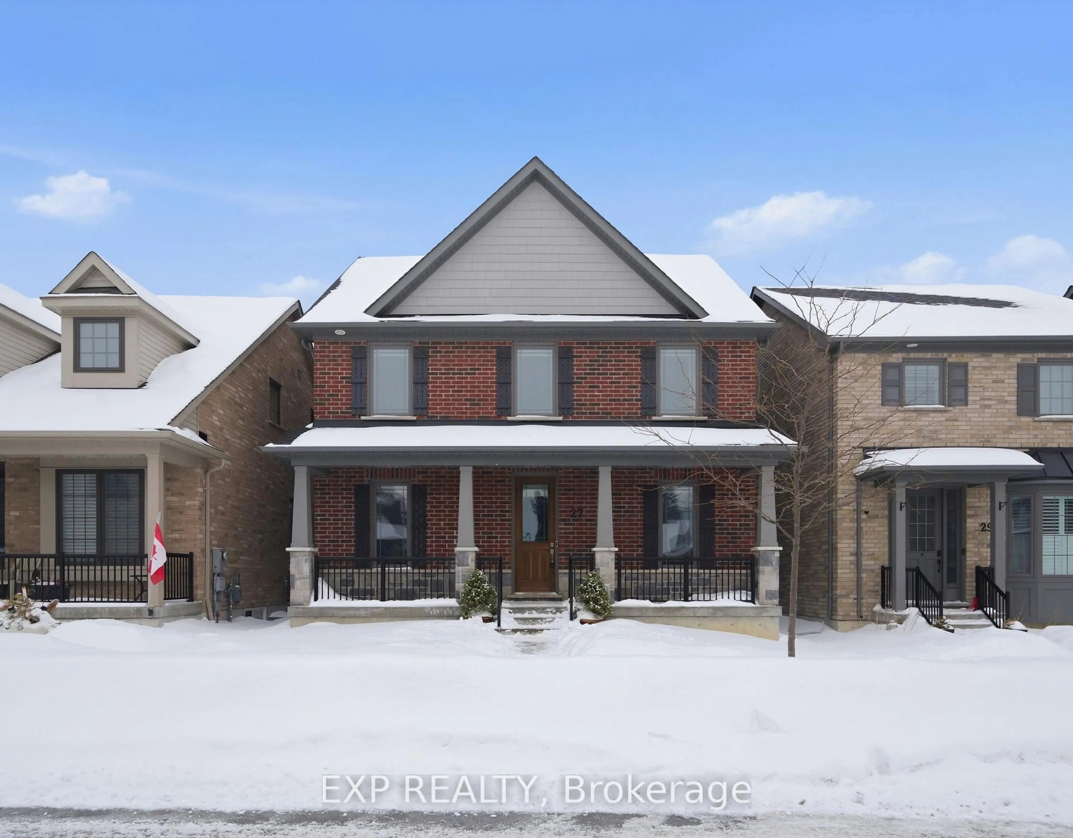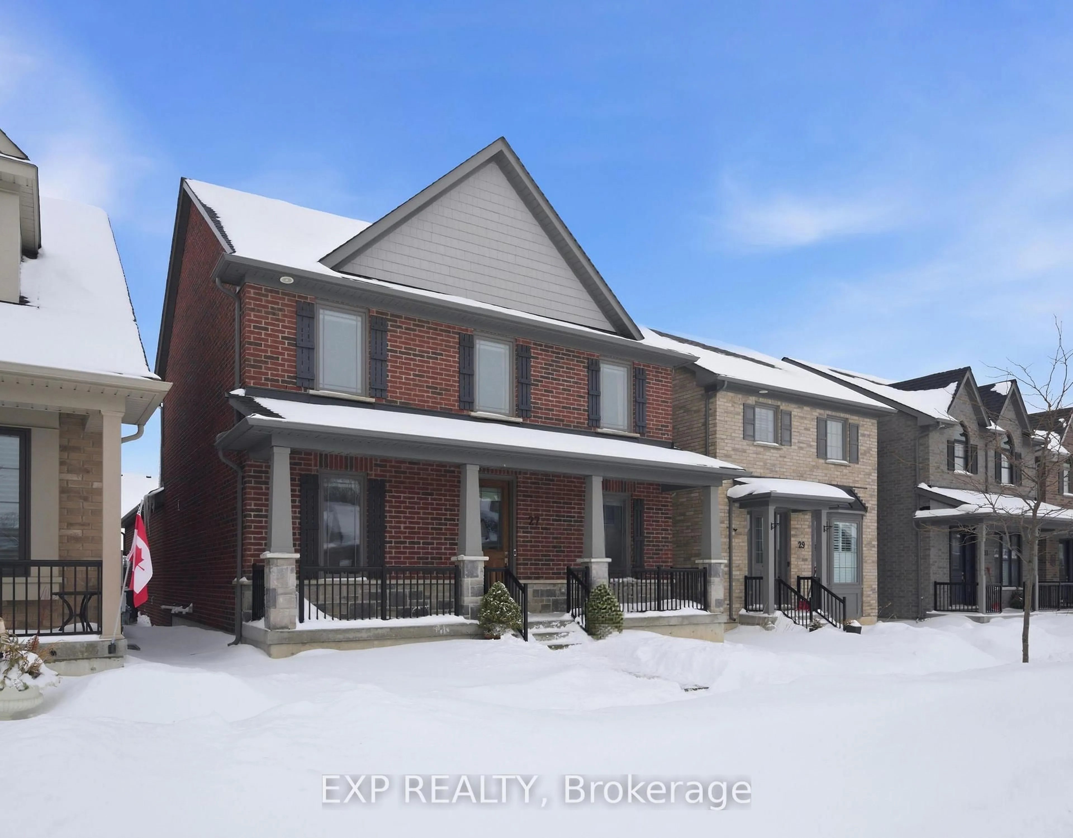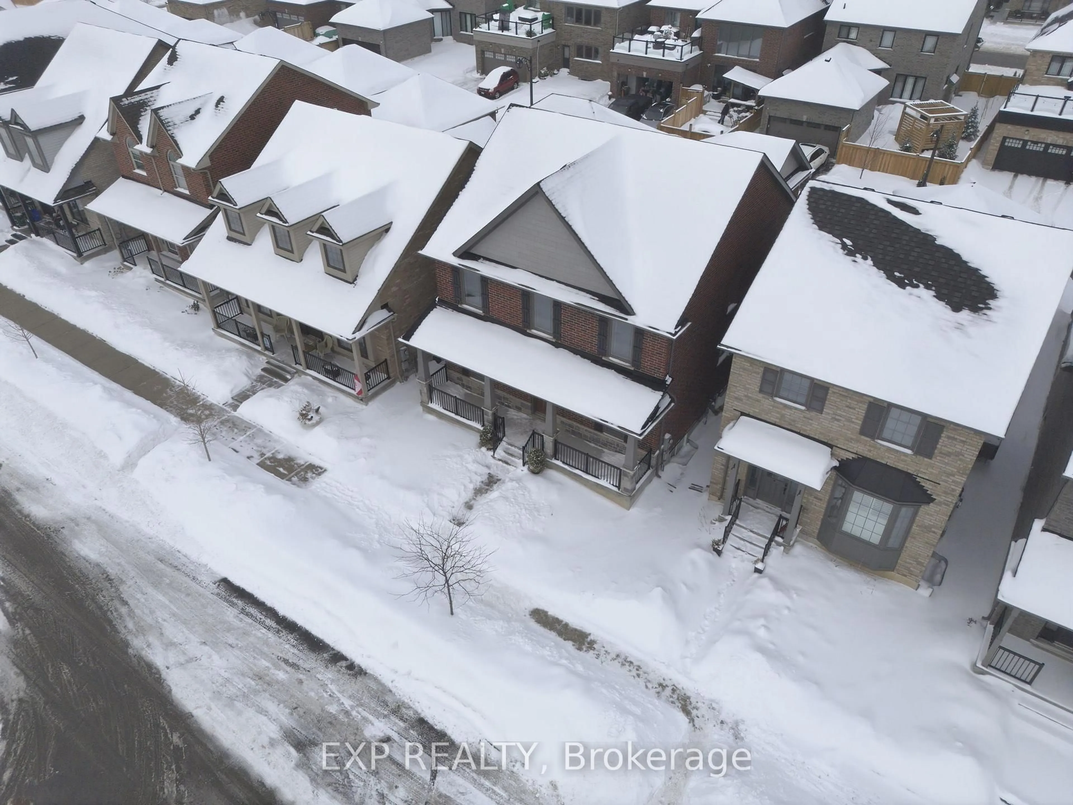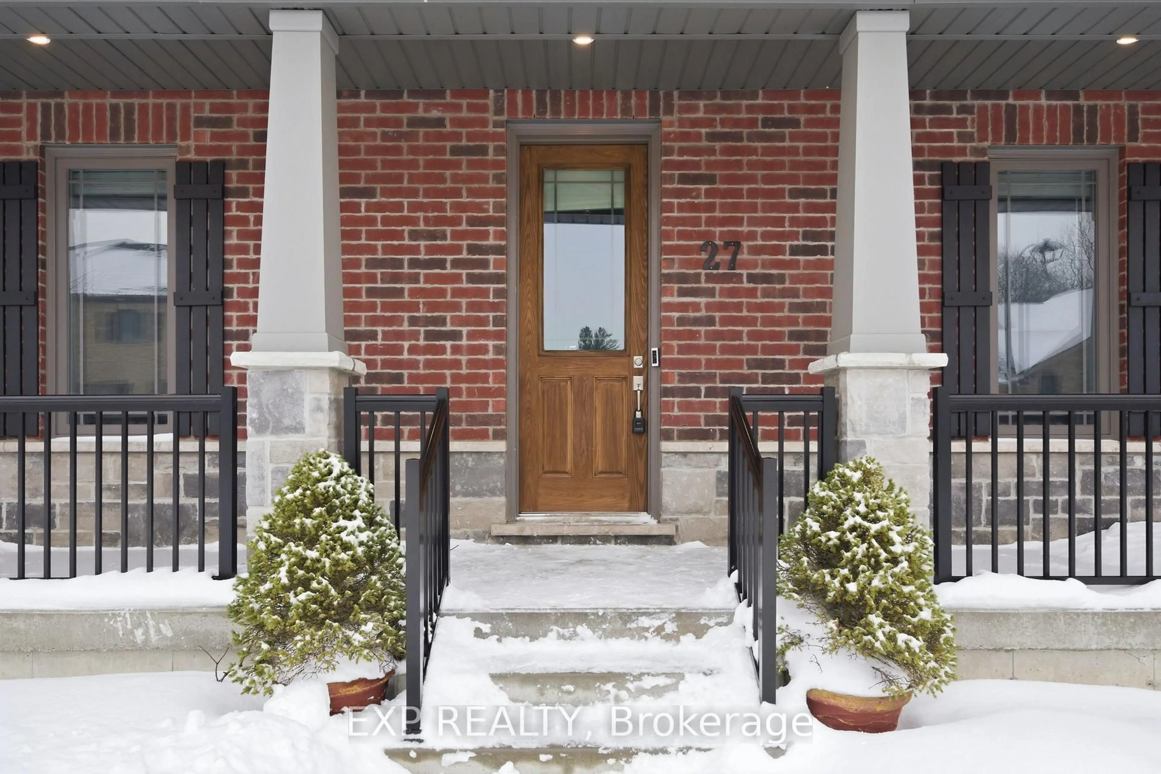27 Drummond St, Port Hope, Ontario L1A 0E9
Contact us about this property
Highlights
Estimated valueThis is the price Wahi expects this property to sell for.
The calculation is powered by our Instant Home Value Estimate, which uses current market and property price trends to estimate your home’s value with a 90% accuracy rate.Not available
Price/Sqft$398/sqft
Monthly cost
Open Calculator
Description
A rare opportunity to own this beautifully maintained 4-bedroom, 3.5-bathroom home with over 2,100 sq ft of living space plus an additional 600 sq ft finished basement. Perfectly designed for busy families, this home combines functional layout, high-end finishes, and low-maintenance exterior living. Enjoy composite decking, a year-round self-cleaning swim spa, and thoughtfully designed indoor spaces with built-in features throughout. Step inside to a bright, welcoming two-storey layout featuring a formal den/office, spacious living room with gas fireplace, formal dining room, and an eat-in kitchen with walk-in pantry. A built-in breakfast nook with storage, board-and-batten accents, and multiple walkouts enhance the home's charm and functionality. The attached garage offers interior access to a convenient mudroom. Upstairs, the primary suite is a true retreat, featuring a stunning bathroom with walk-in shower, soaker tub, and a walk-in closet with built-ins. Two additional bedrooms and a full bathroom complete the upper level, ideal for a growing family. The professionally finished basement provides versatile living space, including a large family room, additional bedroom, full bath with custom shower, built-in desk/office area, and storage solutions-perfect for multi-generational living or entertaining. Nestled in an established, welcoming neighbourhood, just steps from Penryn Golf Course, downtown Port Hope, and the Lake Ontario shoreline, this home offers both convenience and community charm. With ample space, thoughtfully designed features, and move-in ready condition, 27 Drummond St is the perfect place to call home.
Property Details
Interior
Features
Main Floor
Living
4.49 x 5.81Office
2.67 x 3.58Dining
3.2 x 3.6Kitchen
2.89 x 6.84Exterior
Features
Parking
Garage spaces 2
Garage type Attached
Other parking spaces 2
Total parking spaces 4
Property History
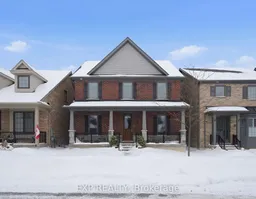 39
39