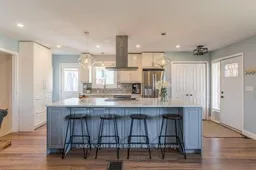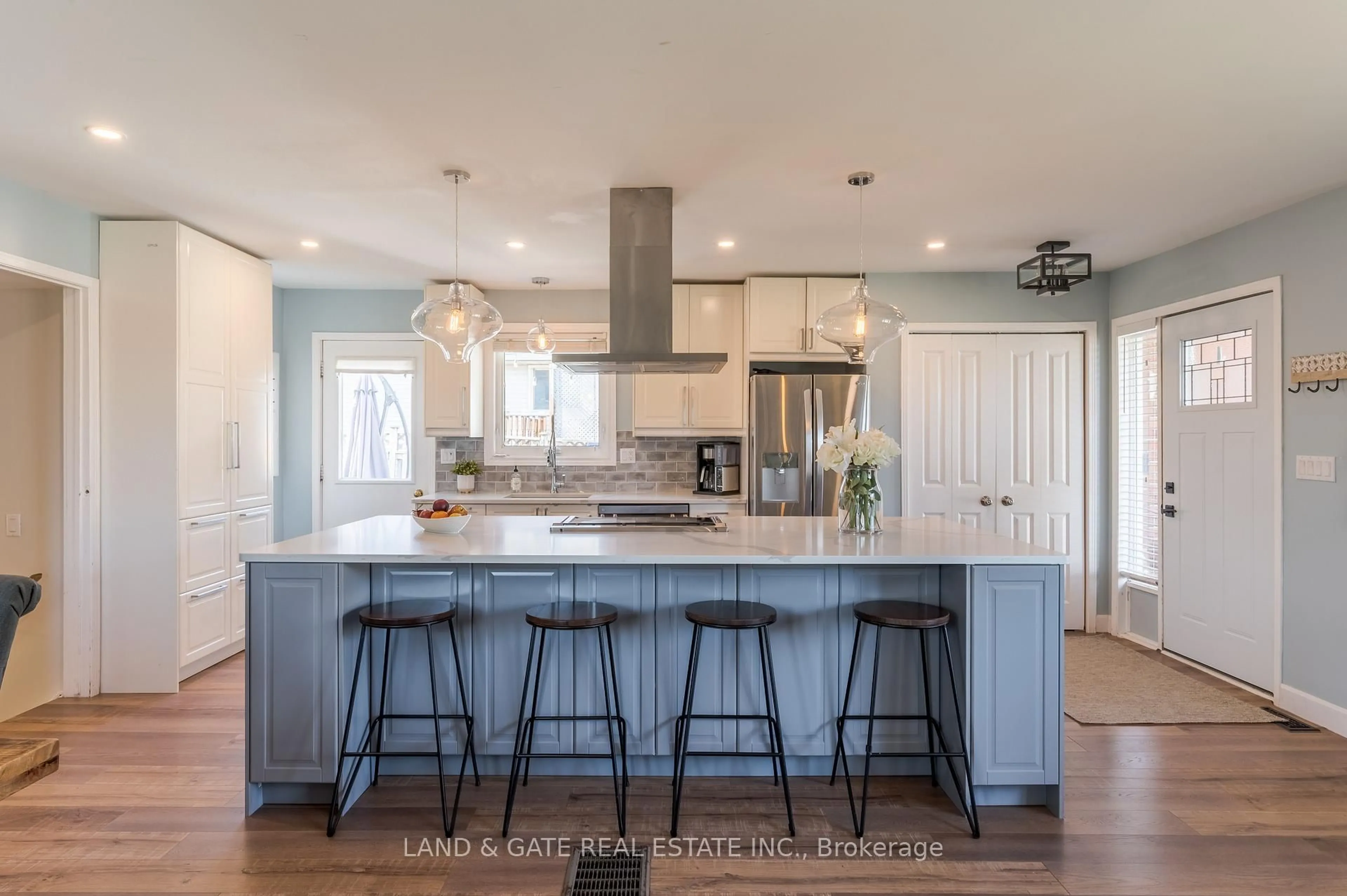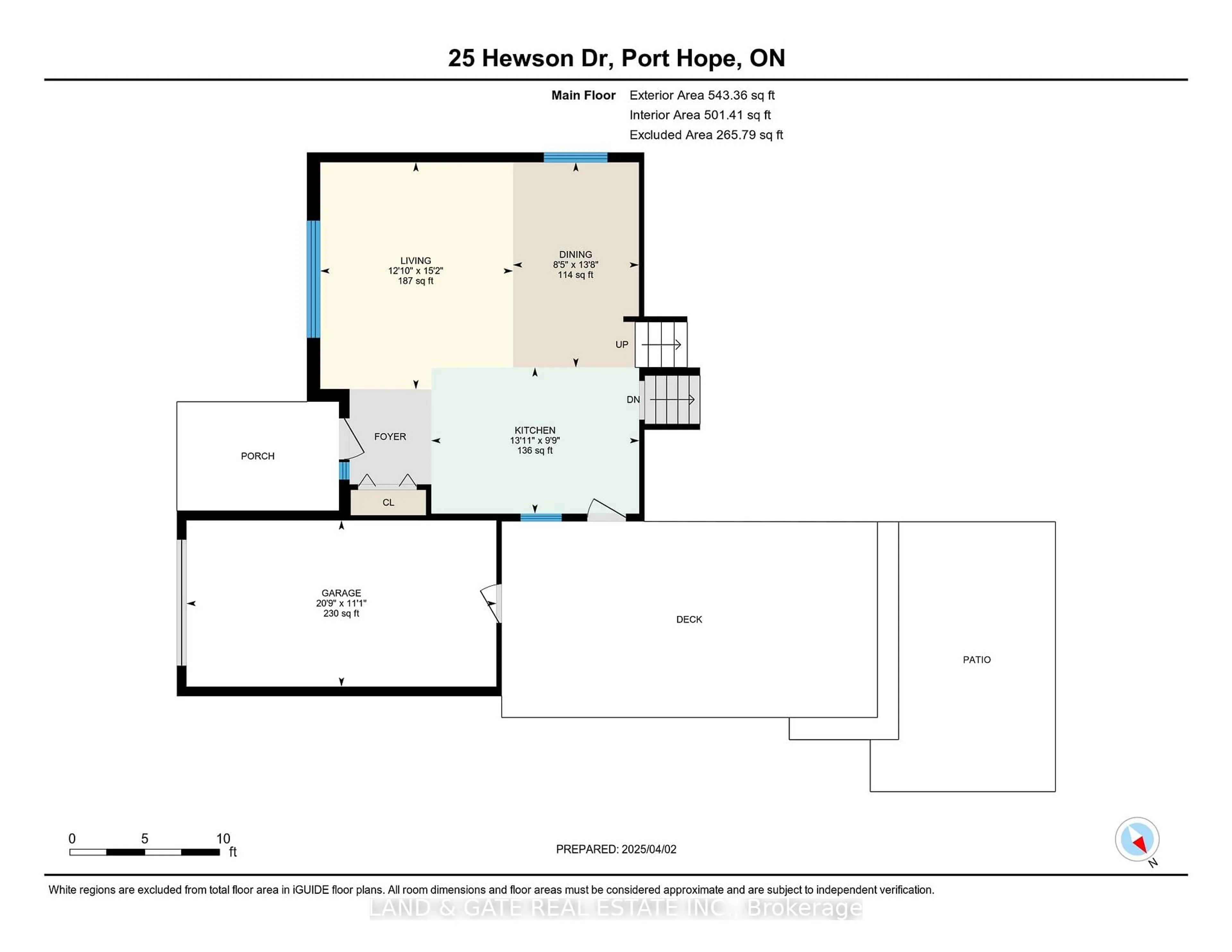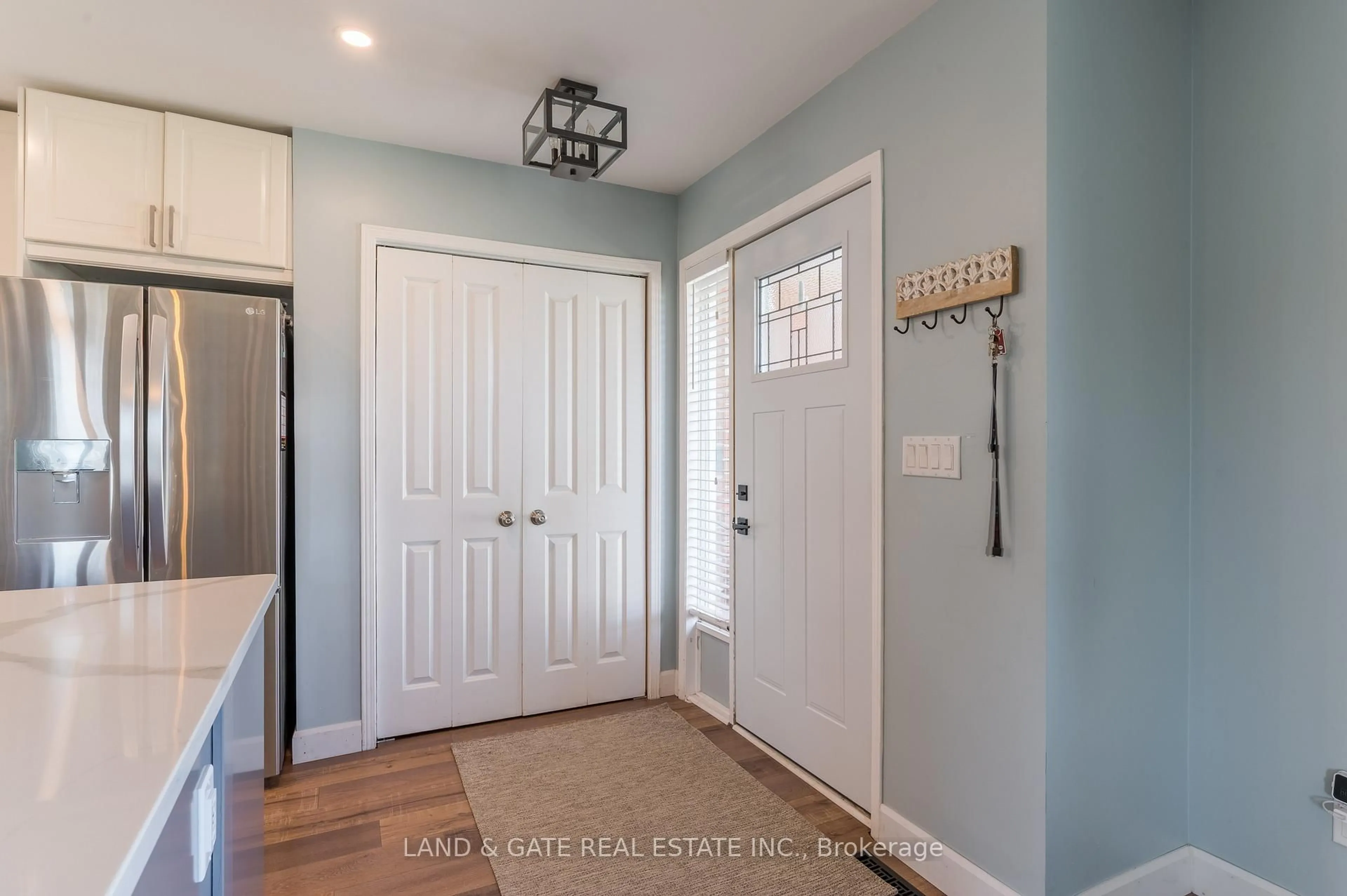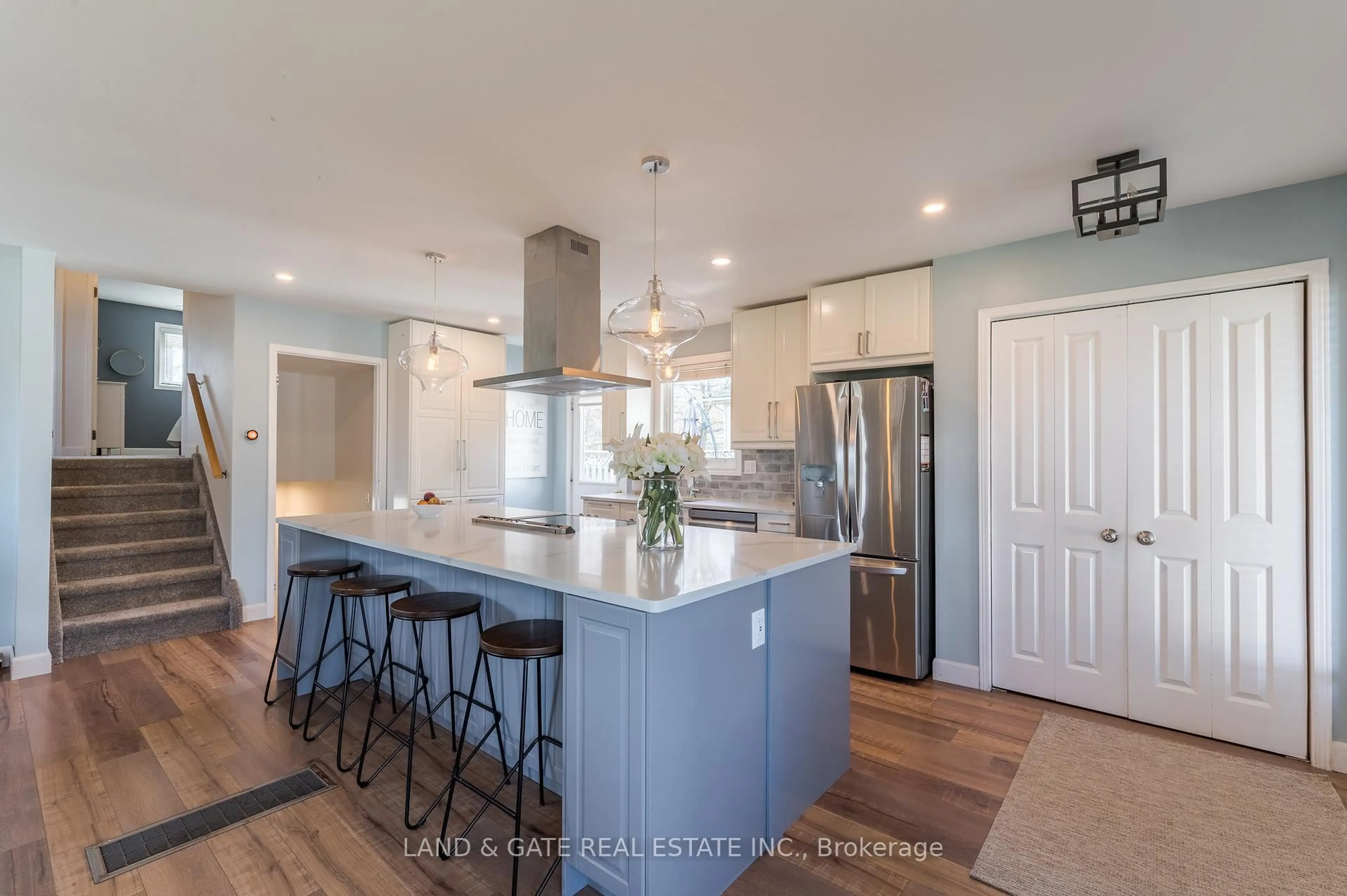25 Hewson Dr, Port Hope, Ontario L1A 4C8
Contact us about this property
Highlights
Estimated valueThis is the price Wahi expects this property to sell for.
The calculation is powered by our Instant Home Value Estimate, which uses current market and property price trends to estimate your home’s value with a 90% accuracy rate.Not available
Price/Sqft$654/sqft
Monthly cost
Open Calculator
Description
Welcome to 25 Hewson Drive in the beautiful town of Port Hope. This extensively renovated 4-level backsplit is located in a desirable, family-friendly neighbourhood and is directly beside a park, offering privacy and green space right outside your door. Inside, the open-concept main floor is filled with natural light and highlighted by a stunning nine-foot quartz island, the centerpiece of a timelessly designed kitchen. The spacious living and dining areas are surrounded by windows with serene park views, creating the perfect gathering space. Upstairs features three bright bedrooms and a four-piece bath. Fresh broadloom carpet in the hallway and bedrooms adds warmth and comfort. The lower level offers a welcoming family room with stylish, low-maintenance vinyl plank flooring and a striking shiplap fireplace, accented by a reclaimed barn beam mantle and handcrafted steel brackets. This level also includes a versatile fourth bedroom/office with barn door, a modern three-piece bath, and a convenient laundry room. The finished basement extends your living space with a large recreation room and plenty of storage. Outdoors, the backyard is designed for both relaxation and entertaining. Off the kitchen, a spacious deck leads to a patio and hot tub, while further back, you'll find a cozy fire pit area - perfect for evenings with family and friends. Move-in ready, just minutes to downtown Port Hope, schools, and Hwy 401 - this home truly has it all.
Property Details
Interior
Features
Main Floor
Kitchen
4.24 x 2.98Centre Island / Quartz Counter / B/I Microwave
Living
4.62 x 3.92Open Concept / Pot Lights
Dining
4.18 x 2.57Exterior
Features
Parking
Garage spaces 1
Garage type Attached
Other parking spaces 4
Total parking spaces 5
Property History
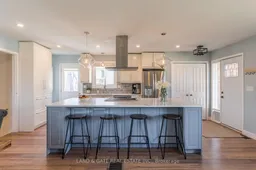 42
42