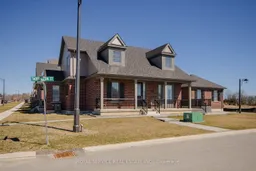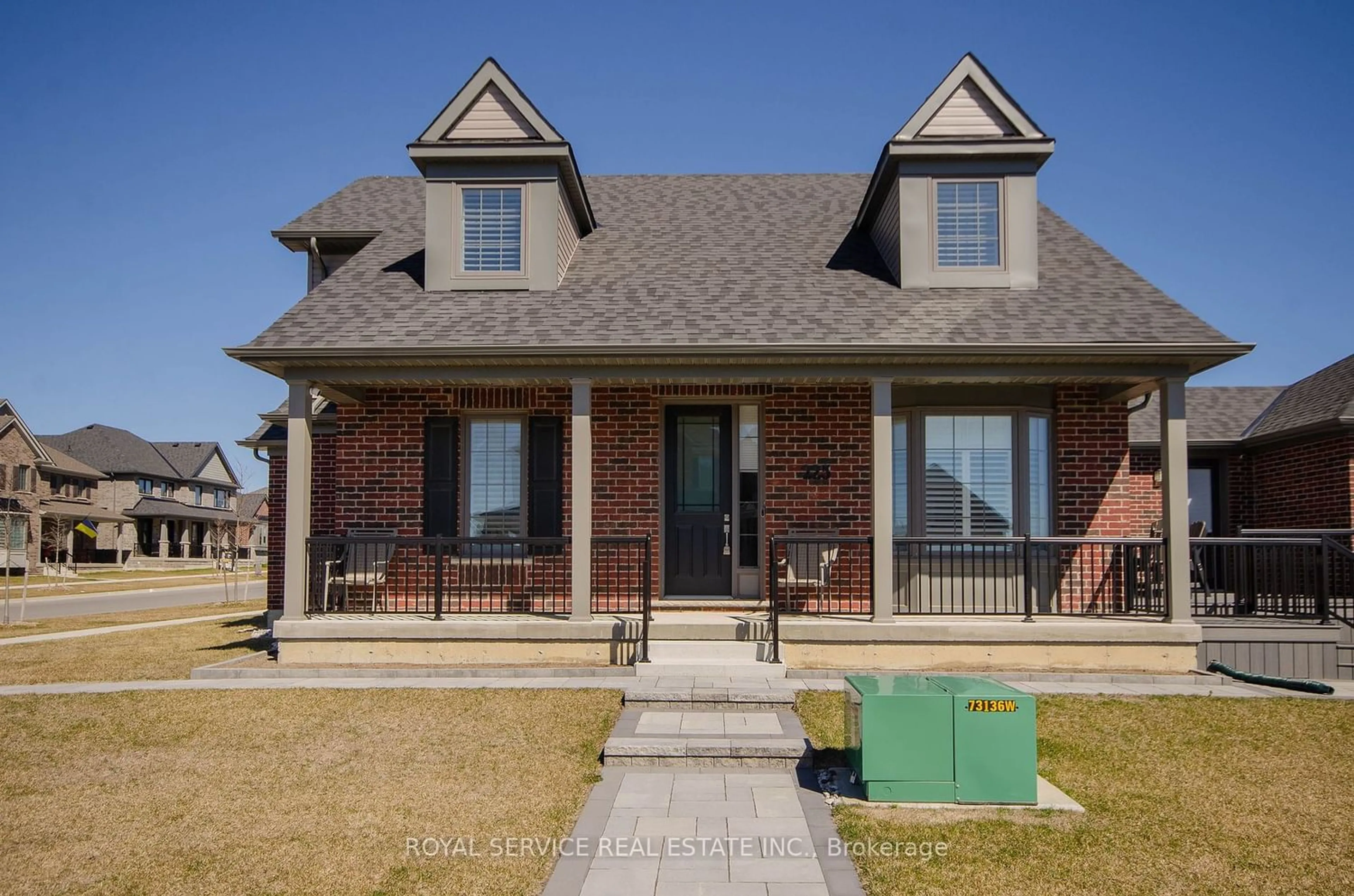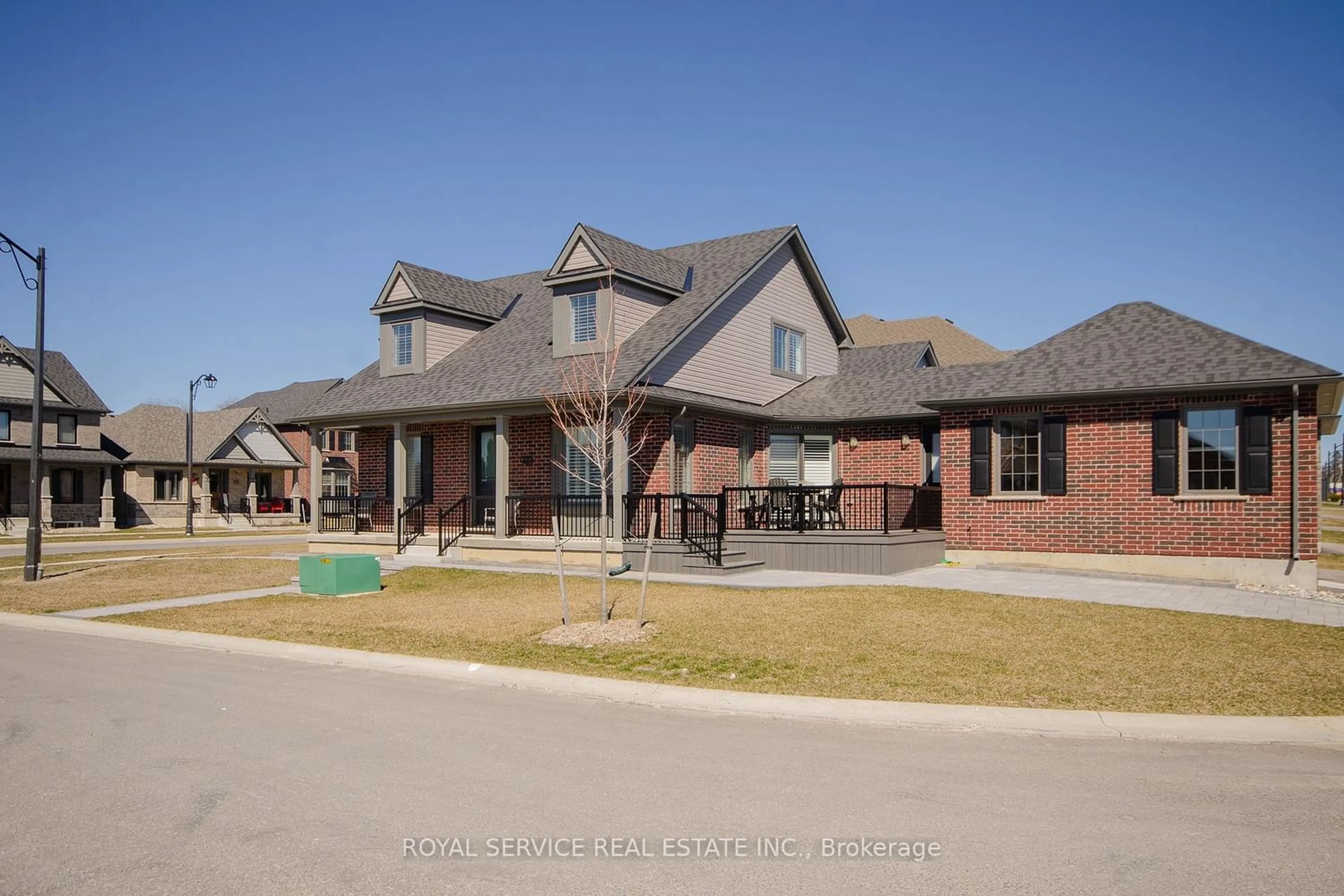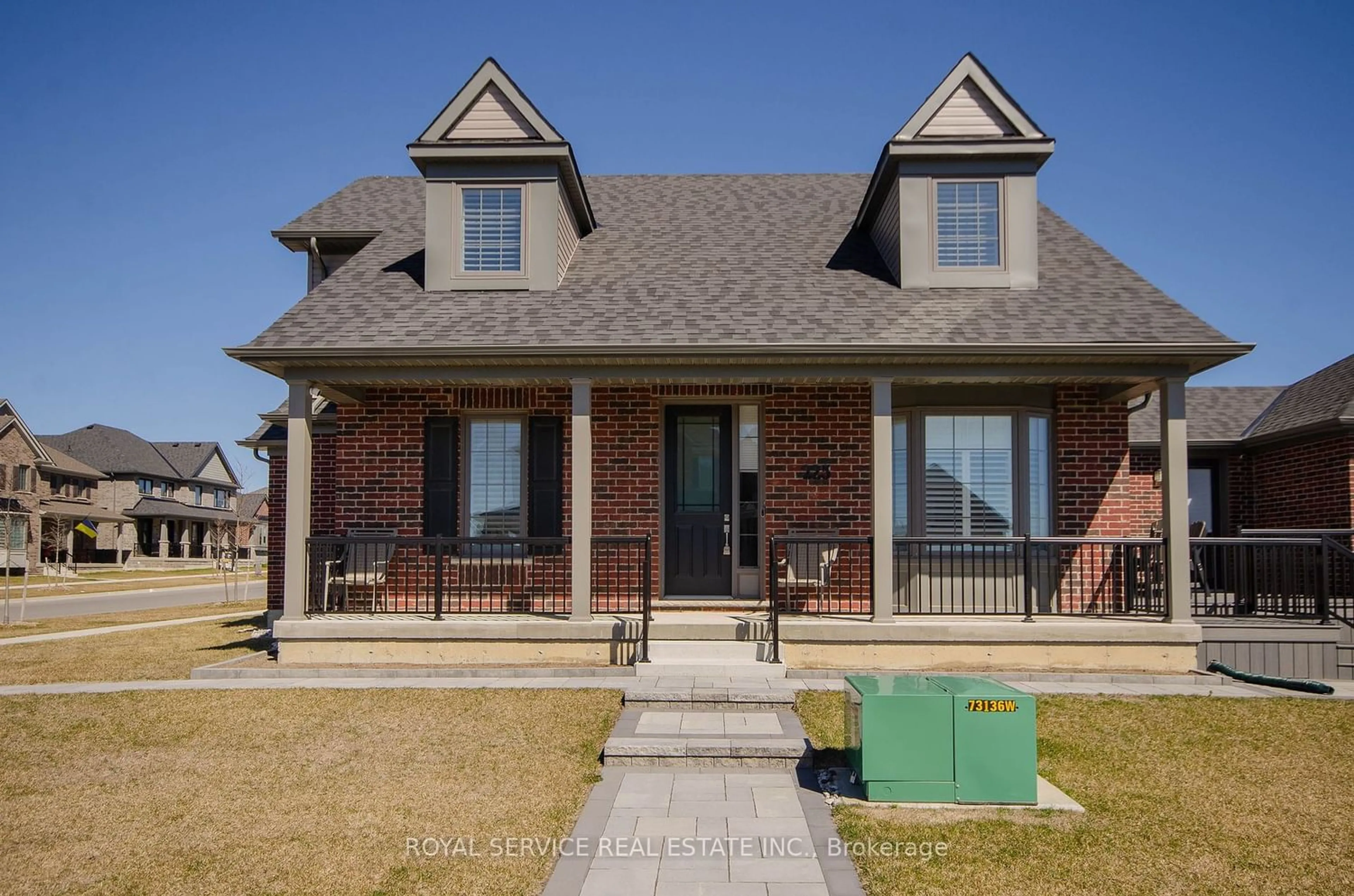225 Strachan St, Port Hope, Ontario L1A 0E7
Contact us about this property
Highlights
Estimated ValueThis is the price Wahi expects this property to sell for.
The calculation is powered by our Instant Home Value Estimate, which uses current market and property price trends to estimate your home’s value with a 90% accuracy rate.$1,113,000*
Price/Sqft$504/sqft
Days On Market40 days
Est. Mortgage$4,810/mth
Tax Amount (2024)$7,133/yr
Description
This 3 year old Kirkwood Model has all the bells and whistles with more than $200,000 spent on upgrades and decorated in neutral colours. A beautiful open concept floor plan, the living room has a cathedral ceiling and gas fireplace and is open to the large kitchen with quartz counters, high end appliances and ample cupboard space with Bowman cabinetry built-ins making this kitchen a chef's delight. The primary suite is on the main floor w/a walk-in closet and large ensuite with a glass & tile shower. The loft space overlooks the living room with a family room, a bedroom and a 4pc bath. Walkout to a composite deck, interlocking brick walkways and driveway. Upgrades throughout the home including the oak staircases, California shutters throughout and a finished basement with a family room, a bedroom w/egress window and a 4 pc bath. A total of 4 bedrooms and 4 full baths
Property Details
Interior
Features
Main Floor
Laundry
0.00 x 0.00Kitchen
3.83 x 3.55Living
5.02 x 3.98Prim Bdrm
4.26 x 3.53Exterior
Features
Parking
Garage spaces 2
Garage type Attached
Other parking spaces 1
Total parking spaces 3
Property History
 37
37




