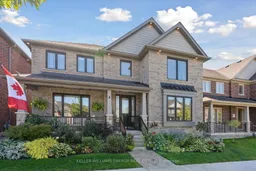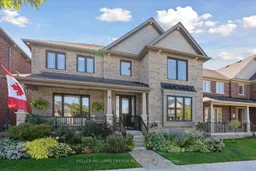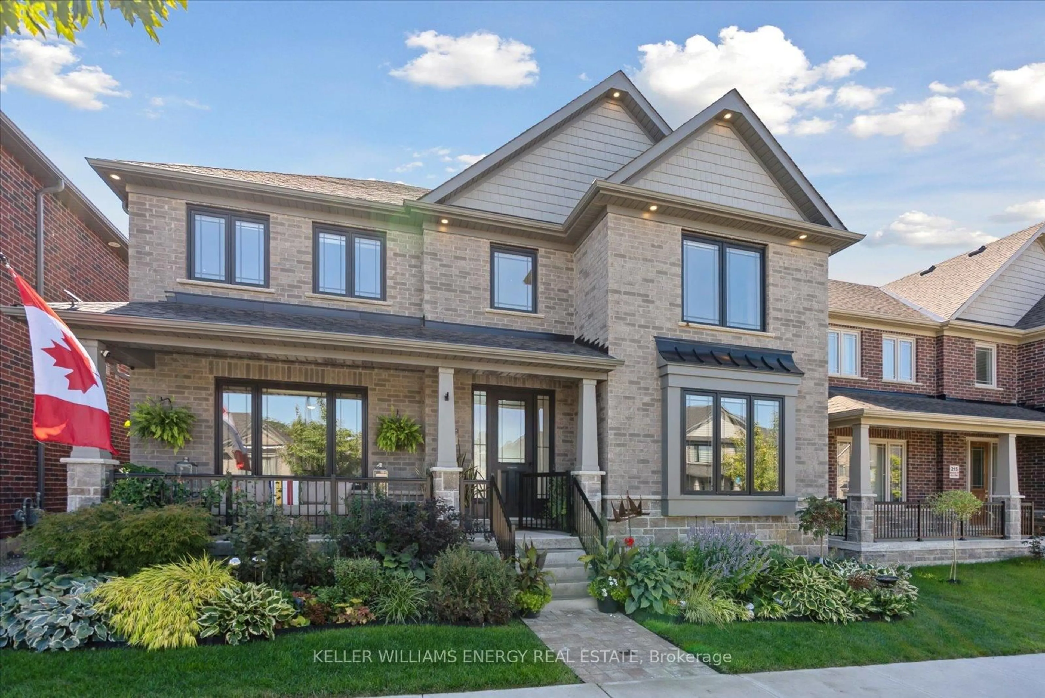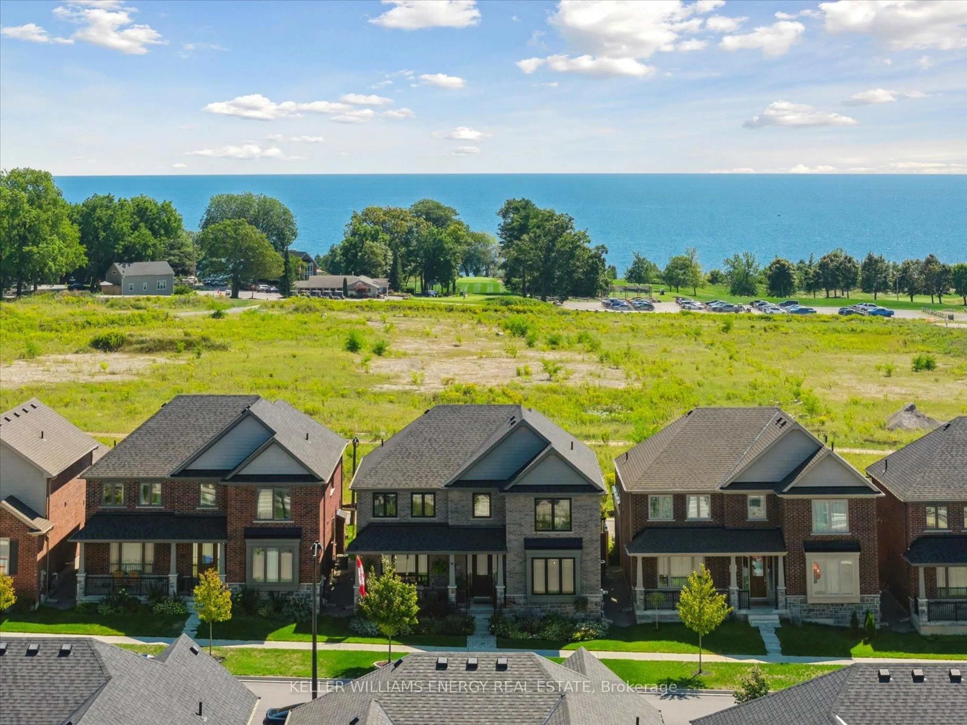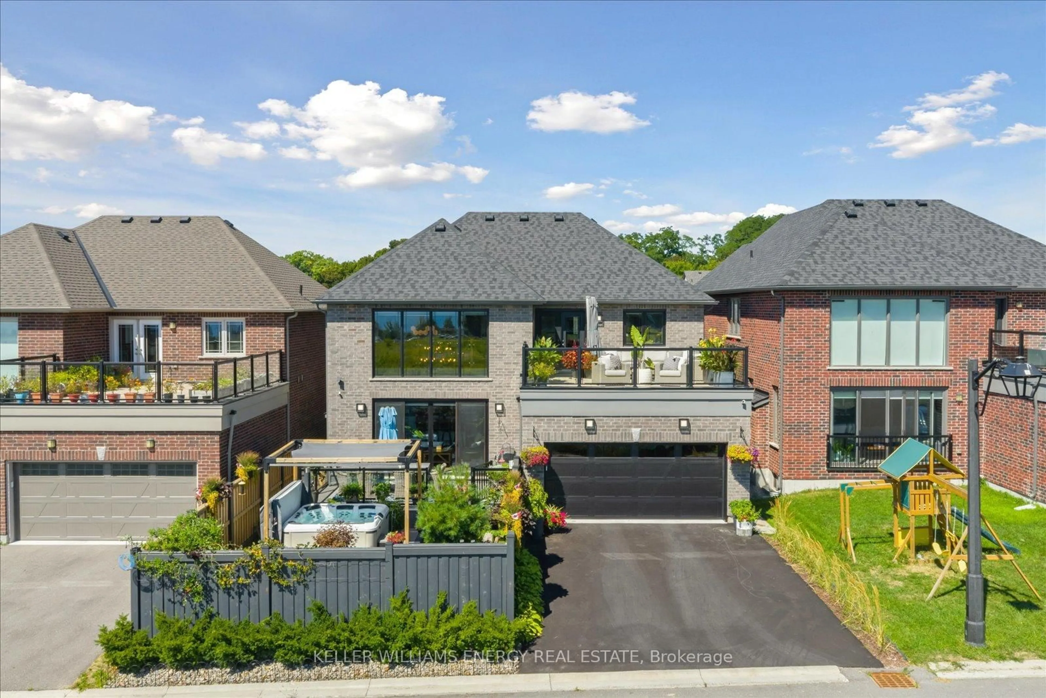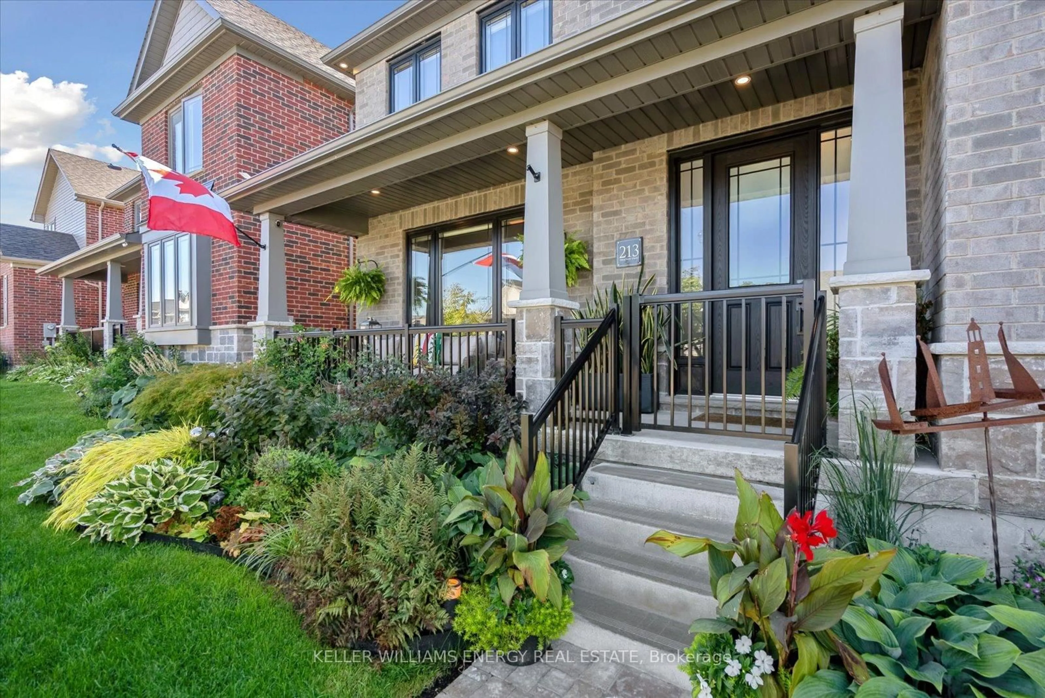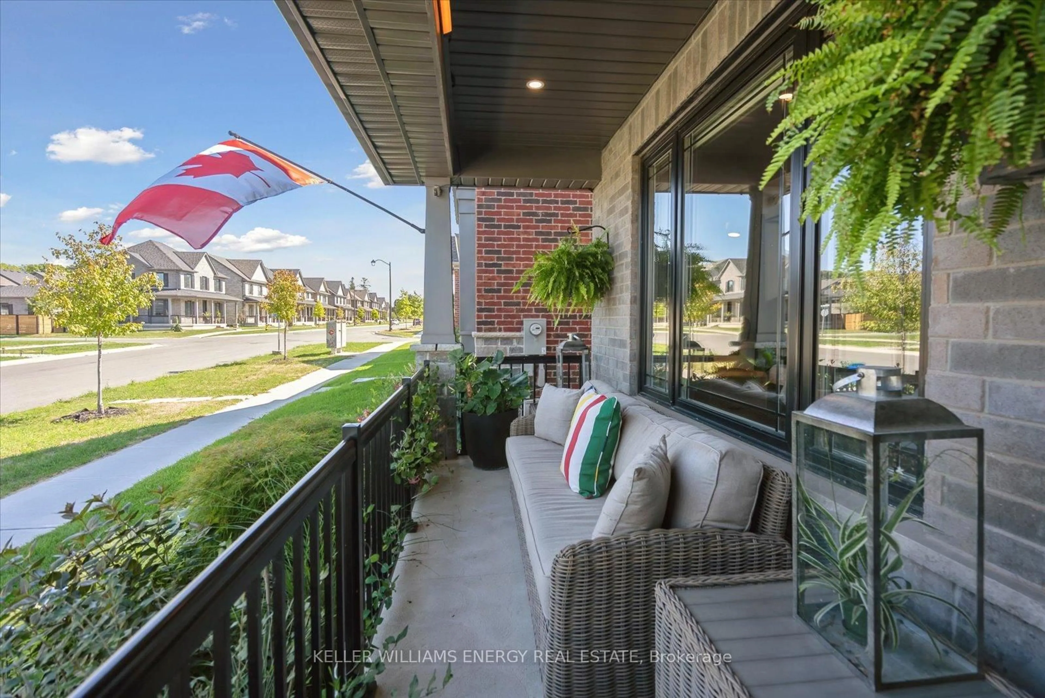213 Strachan St, Port Hope, Ontario L1A 0E6
Contact us about this property
Highlights
Estimated valueThis is the price Wahi expects this property to sell for.
The calculation is powered by our Instant Home Value Estimate, which uses current market and property price trends to estimate your home’s value with a 90% accuracy rate.Not available
Price/Sqft$449/sqft
Monthly cost
Open Calculator
Description
Life at 213 Strachan is defined by light, space, and connection. Wrapped in grey stone and brick with heritage inspired charm, this 4 bedroom, 4 bathroom executive bungaloft offers a warm sophistication that feels both elevated and inviting. Thoughtfully designed for ease of living, it features a main floor primary suite, blending the convenience of bungalow style living with the versatility of a lofted design. Mornings begin in the south facing living room, where 19 foot ceilings and floor-to-ceiling windows flood the space with sunlight. The open kitchen with oversized island makes gatherings effortless, while the front dining room offers an intimate setting for dinner parties. The primary suite provides a private retreat, complete with a spa like ensuite and a custom walk-in closet. Every bedroom in the home features built-in organizers, ensuring storage is as elegant as it is functional. Upstairs, the loft was designed for moments to share - pour a drink at the wet bar, then step onto the sun deck to watch the sunset over the golf course and lake. With gas and water lines already in place, it's an outdoor space ready for summer dinners or quiet evenings under the stars. Three additional bedrooms and an additional two well planned bathrooms give family and guests their own comfortable corners of the home. When it's time to unwind, head downstairs to the custom theatre for movie nights, or outside to the landscaped backyard, where a composite deck, hot tub, and lush gardens create a private oasis. With a second gas hook-up for the grill, entertaining flows easily from indoors to out. Every detail has been considered - from the EV charger in the garage to the timeless architectural design of the home itself. Just minutes from Port Hope's historic downtown, golf, and the lake, this residence offers not only a place to live, but a lifestyle to cherish.
Property Details
Interior
Features
Main Floor
Laundry
3.15 x 2.79Ceramic Back Splash / Access To Garage
Living
5.79 x 4.68Vinyl Floor / Fireplace / W/O To Patio
Dining
4.02 x 3.67Vinyl Floor / Large Window / O/Looks Frontyard
Kitchen
4.11 x 3.64Vinyl Floor / O/Looks Living / Quartz Counter
Exterior
Features
Parking
Garage spaces 2
Garage type Attached
Other parking spaces 2
Total parking spaces 4
Property History
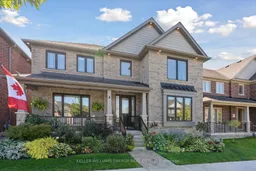 44
44