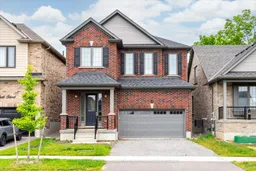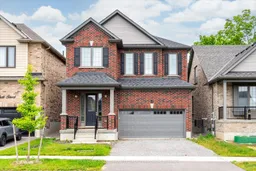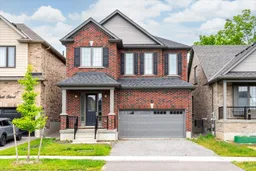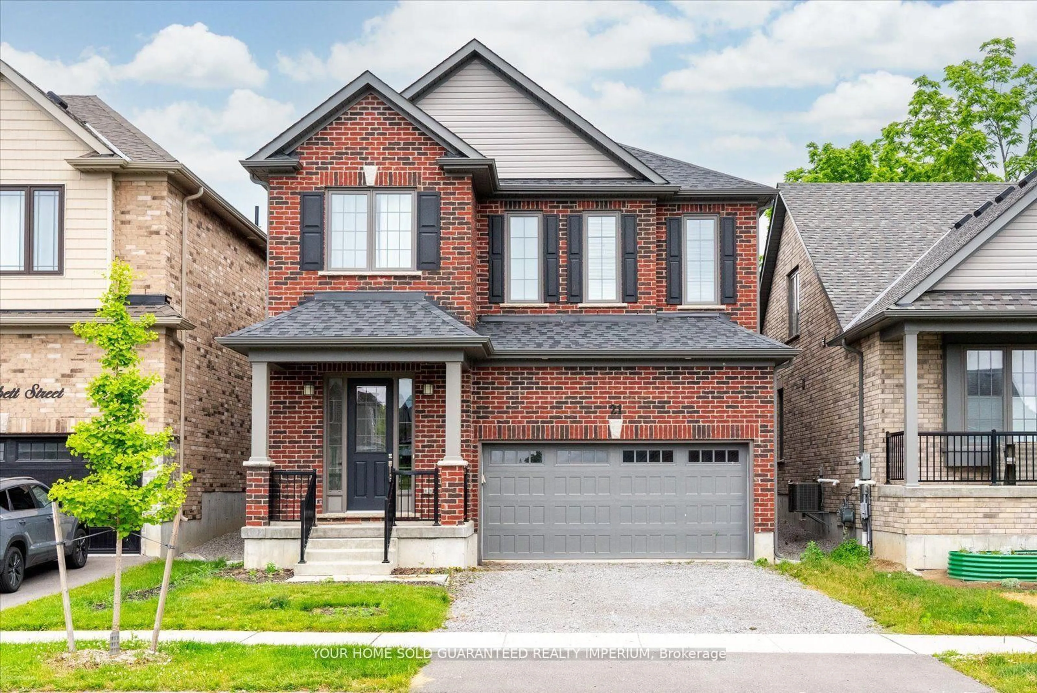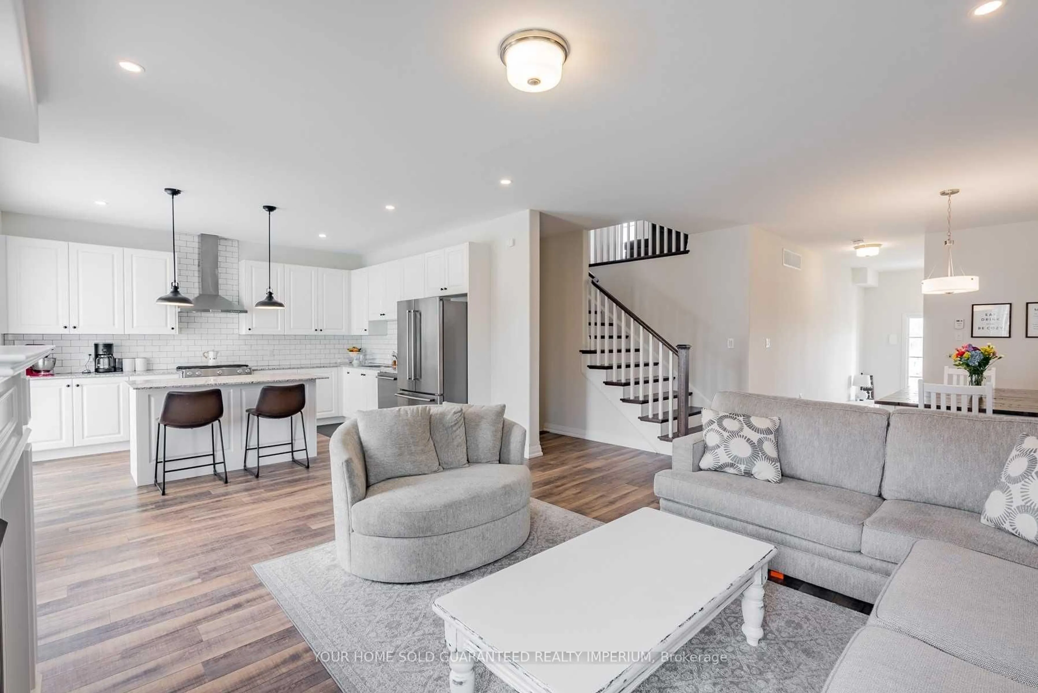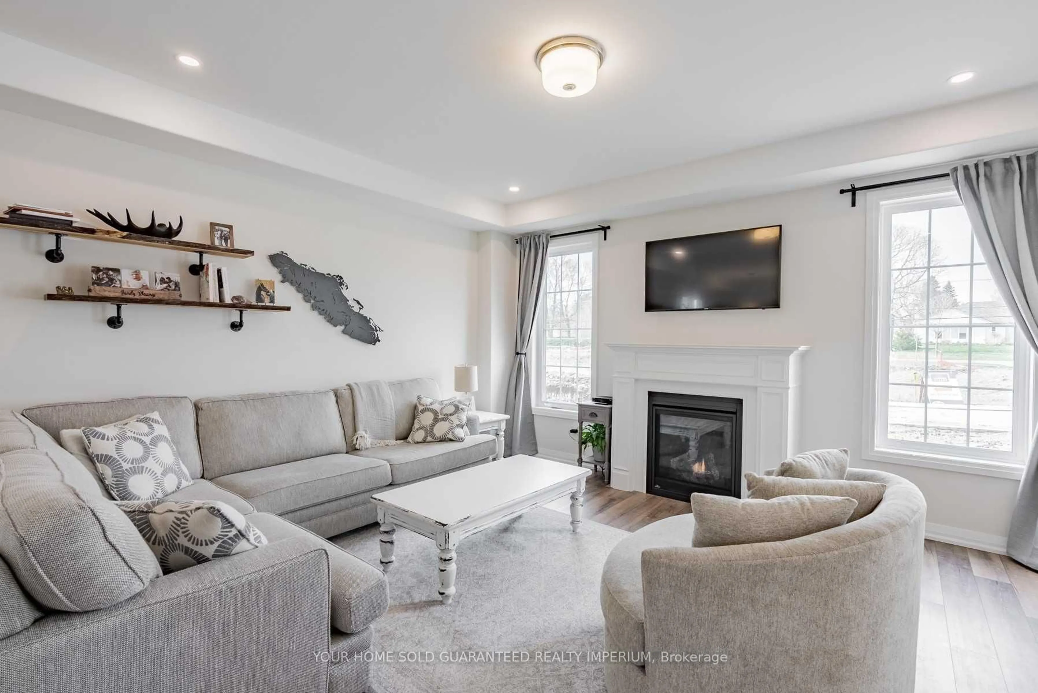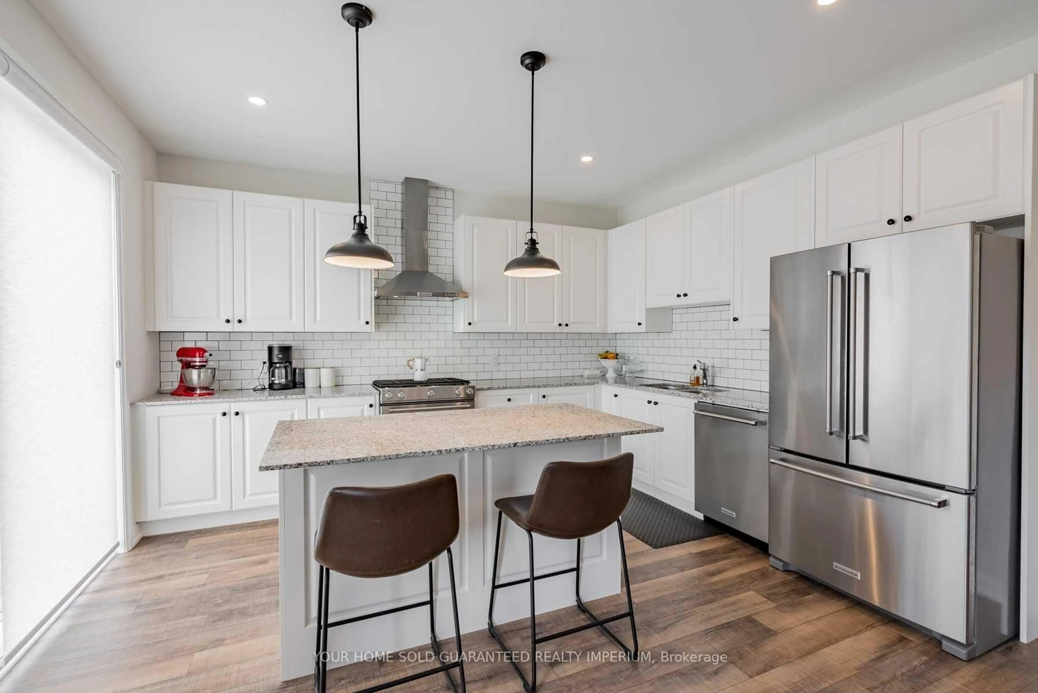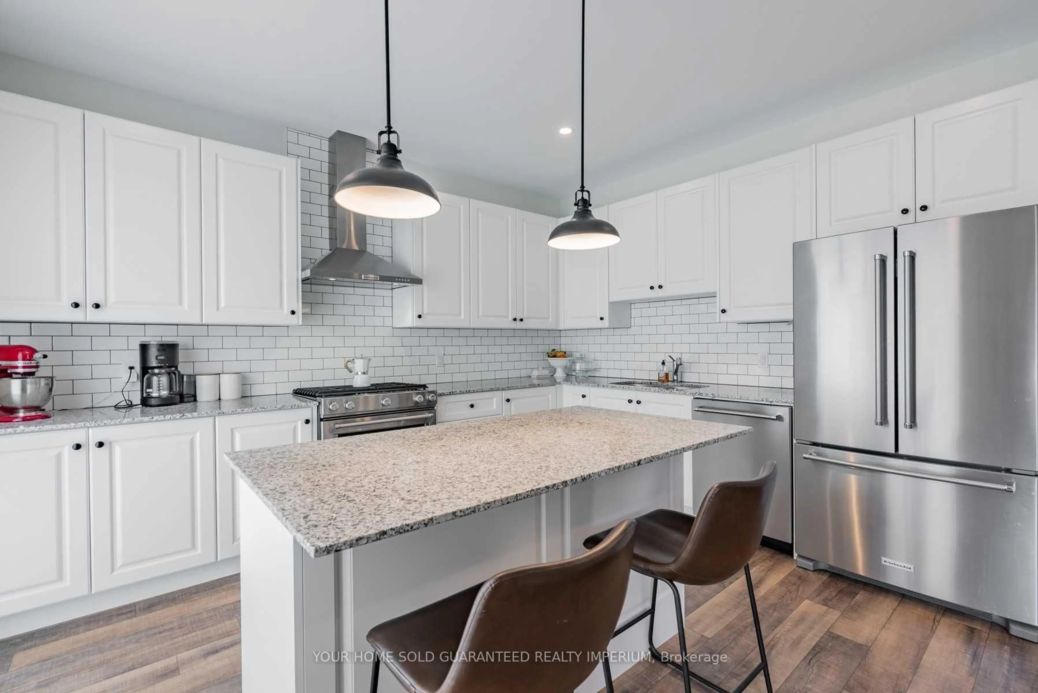21 Corbett St, Port Hope, Ontario L1A 0E4
Contact us about this property
Highlights
Estimated valueThis is the price Wahi expects this property to sell for.
The calculation is powered by our Instant Home Value Estimate, which uses current market and property price trends to estimate your home’s value with a 90% accuracy rate.Not available
Price/Sqft$422/sqft
Monthly cost
Open Calculator
Description
Welcome to this lovely and spacious family home tucked away on a quiet, family-friendly street, conveniently located close to all amenities. This large and inviting home offers a bright open-concept main floor with an abundance of natural light, featuring a warm and welcoming living area with a cozy gas fireplace and a generous kitchen complete with granite countertops and excellent workspace for everyday cooking or entertaining. The bonus upper level family room provides an additional versatile living space, perfect as a kids' hangout, home office, or media room. The primary bedroom features a large walk-in closet and a private ensuite, while the rest of the home offers practical comfort and room to grow. An attached 2-car garage adds even more value, fully insulated, drywalled, and finished with a sealed floor for a clean, polished look. A wonderful opportunity to settle into a quiet street and enjoy a home that blends space, warmth, and functionality in all the right ways.
Property Details
Interior
Features
Main Floor
Dining
3.07 x 4.45Vinyl Floor / Large Window / Open Concept
Kitchen
3.48 x 4.27Granite Counter / Stainless Steel Appl / Backsplash
Exterior
Features
Parking
Garage spaces 2
Garage type Attached
Other parking spaces 2
Total parking spaces 4
Property History
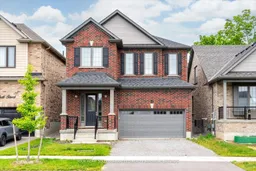 19
19