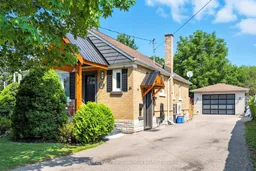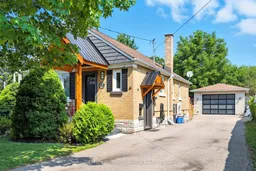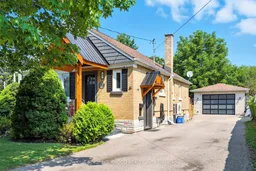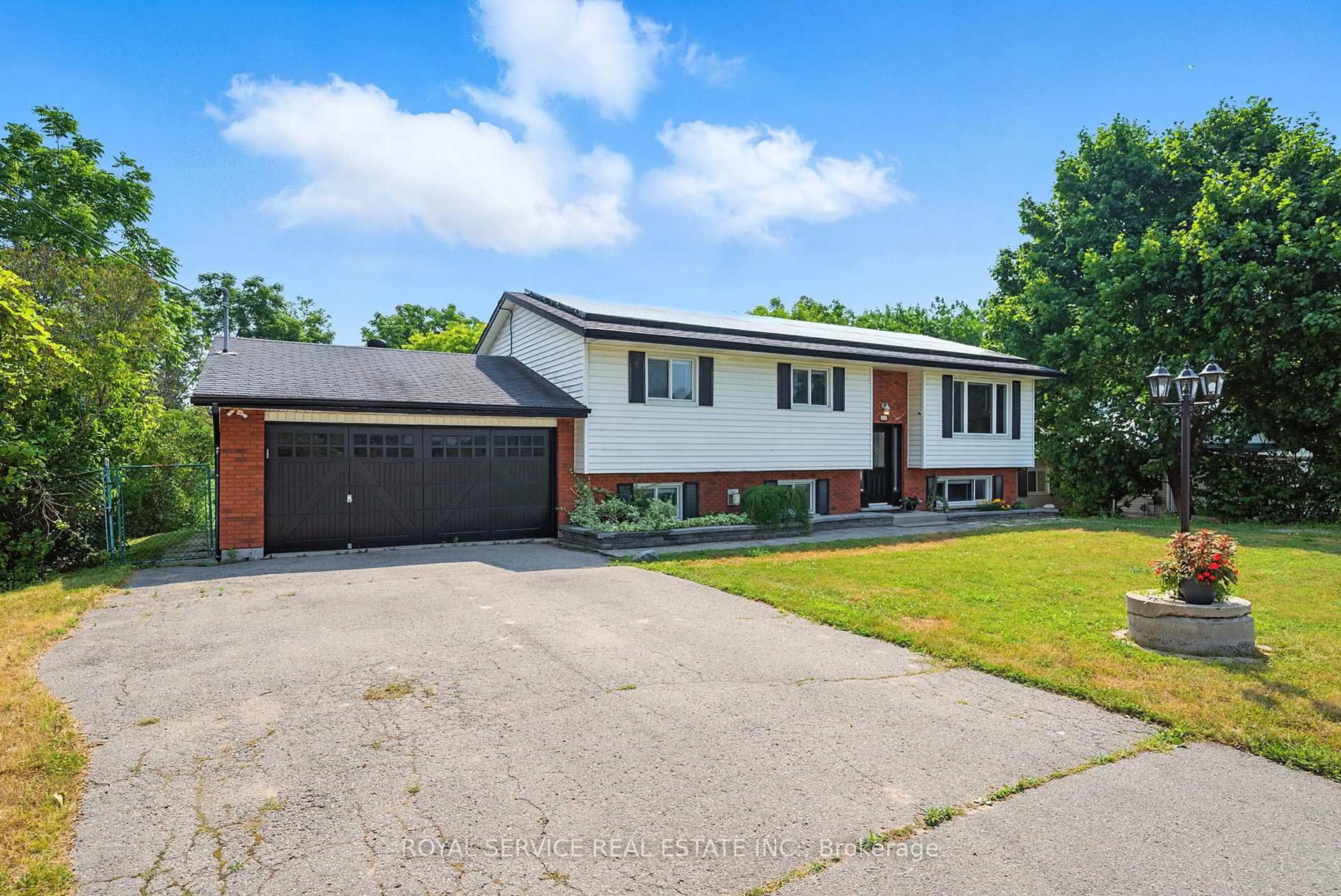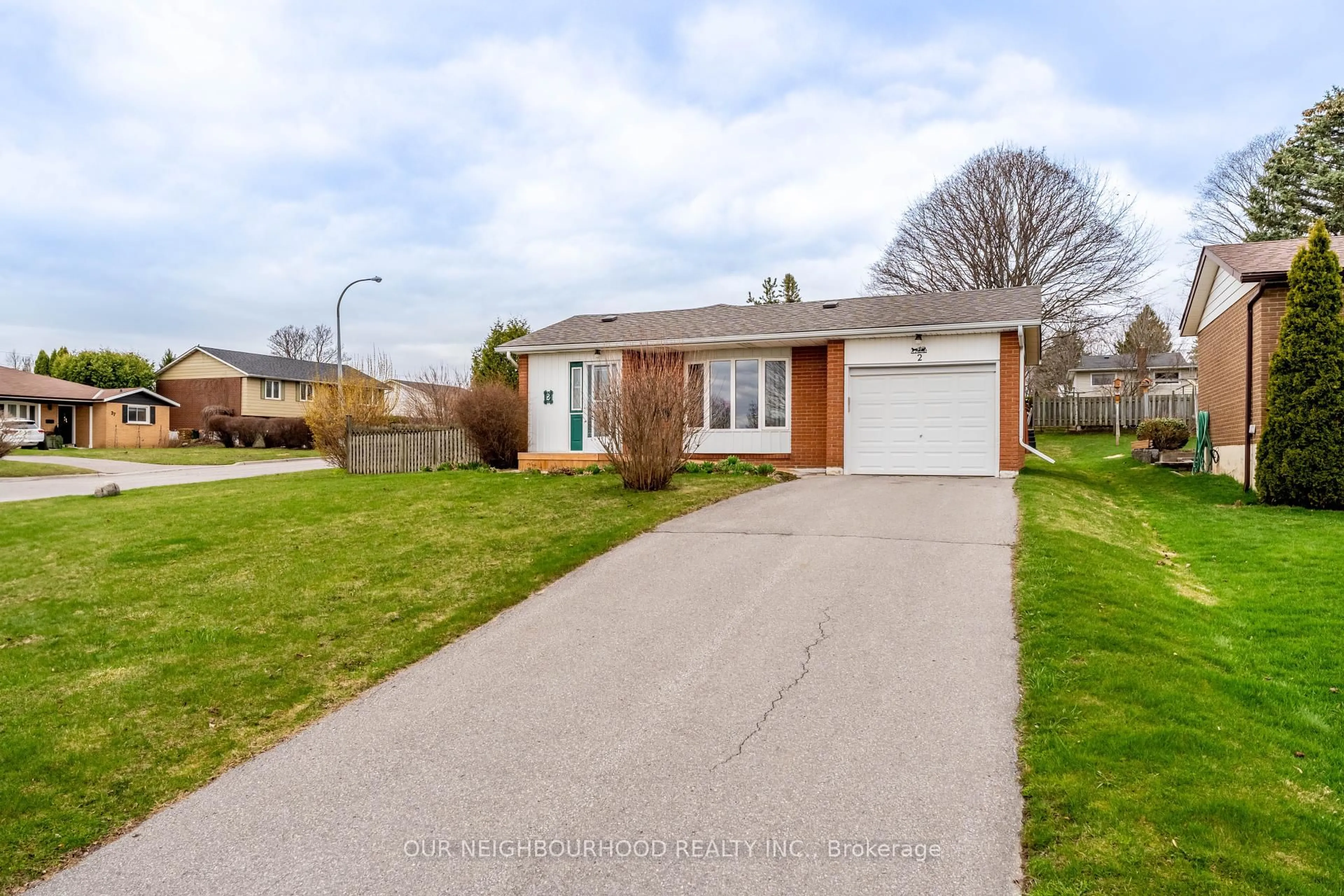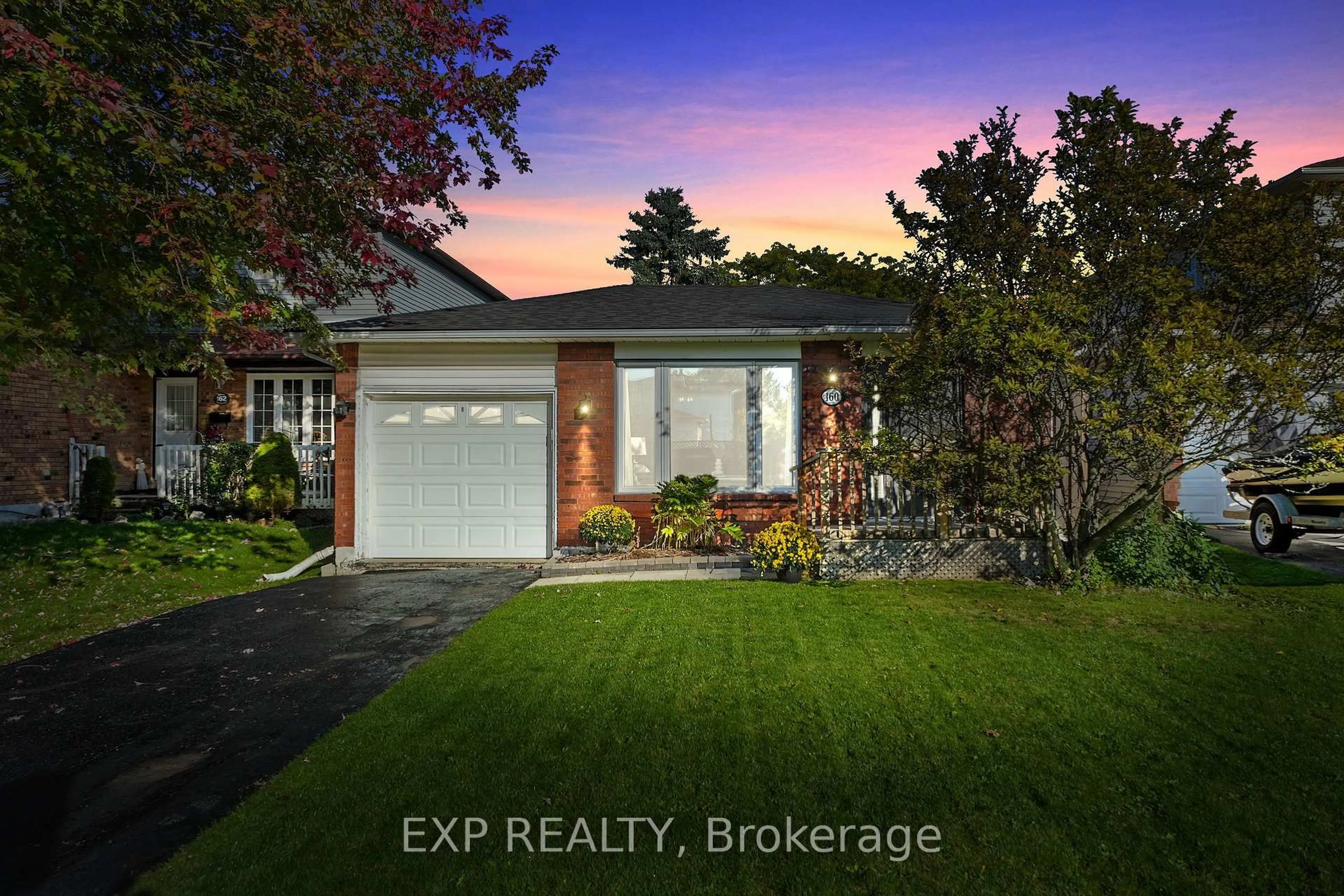Welcome to 2 Oxford St, a cozy bungalow brimming with charm, character, and modern updates. Offering 2+1 bedrooms, 1+1 kitchens, and an in-law suite in the basement, this home is as versatile as it is inviting. The main floor features a bright, welcoming living space and a beautifully bright kitchen with plenty of cabinetry, counter space, and a stylish design that's perfect for both everyday living and entertaining. A freshly renovated bathroom (2024) adds a crisp, modern feel, while the finished basement with its own kitchen and bedroom makes for an ideal in-law suite or space for additional guests. Notable upgrades include a brand new furnace (2024), high-efficiency heating/cooling pump (2024), and a striking 12x8 aluminum frosted glass garage door with Jackshaft side mount opener. Outside, you'll love the added bonus of a charming bunkie, perfect for guests, a home office, or a creative studio space. Nestled in the heart of Port Hope, this home combines comfort, functionality, and character making it an excellent choice for first-time buyers, downsizers, or investors alike.
