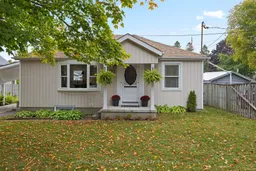Welcome to 192 Bruton Street, a thoughtfully updated 2+1 bedroom, 2-bathroom bungalow, offering a perfect blend of family-friendly living and modern convenience. Step inside to a bright open-concept kitchen and living room. The updated kitchen is the heart of the home, complete with a generous island for cooking, conversation, and casual meals. Custom details add both beauty and function, complete with a walkout to the backyard inviting you to extend your living space outdoors. Two comfortable bedrooms and a 3pc bath complete the main floor. The lower level with a separate entrance adds incredible versatility, offering a rec room, bedroom, bathroom, and kitchenette. Whether used as an in-law suite, private guest space, or bonus living area, the possibilities are endless. Outside, the backyard is easy to enjoy and easy to maintain, complete with a raised garden bed, large shed, and concrete patio with gas barbecue hookup. Practical highlights include a heated, insulated detached garage for year round comfort and a carport with convenient side entrance directly into the kitchen. This home offers comfort, flexibility, and in a sought-after Port Hope location, walking distance to historic downtown shops, restaurants, schools, the Port Hope Golf Course, and easy access to Hwy 401. Lovingly maintained and move-in ready.
Inclusions: Refrigerator, Gas Stove, Dishwasher, Microwave, Washer, Dryer, Open Shelving in Kitchen, All Electrical Light Fixtures, All Window Blinds, TV Mount in Lvg Room, Built in Desk in Rec Room, Hot Water Tank, Garage Door Opener (1 remote).
 43
43


