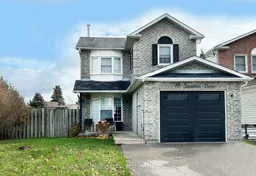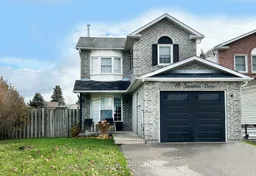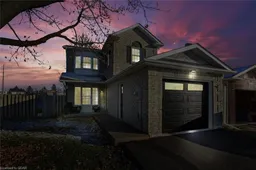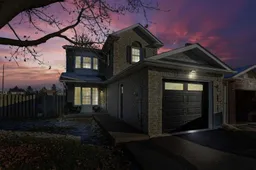Welcome to this beautifully updated 3 bedroom, 2 storey home in historic Port Hope, located within walking distance to Beatrice Strong Public School, Trinity College School, and Wladyka and Hewson Parks, with quick and easy access to the 401 for commuters. The bright, updated eat-in kitchen features quartz countertops, stainless steel appliances, and modern finishes. The main floor opens to a fantastic backyard that is perfect for entertaining, offering a metal gazebo, above ground pool, spacious deck, and the rare privacy of backing onto green space with direct access from the fully fenced yard. Upstairs you will find three comfortable bedrooms, including a primary bedroom with a 4 piece semi ensuite. Both bathrooms have been tastefully updated, making the home truly move in ready. The partially finished basement includes a family room and a rough in for a 3 piece bathroom, providing great potential for future expansion. Additional features include inside access to the garage and several 2021 and 2022 updates such as flooring, kitchen upgrades, and stainless steel appliances. This is a wonderful opportunity to own a well maintained home with modern updates and an exceptional backyard setting in one of Port Hope's most charming neighbourhoods.
Inclusions: All existing appliances, ELF.







