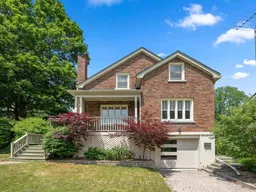Nestled in one of Port Hopes most beloved and desirable neighbourhoods, 130 Bruton Street is a beautifully maintained 3+1 bedroom, 2-bathroom home that blends classic charm with everyday comfort. With dual frontages on both Bruton and Yeovil Streets, this rare property sits on a cozy, mature lot where meticulously landscaped grounds, towering trees, and lush perennial gardens create a peaceful, storybook setting. Inside, the main floor features a sun-filled living room, an open-concept kitchen, and a dining area that overlooks the side-yard oasis, perfect for slow mornings, family dinners, or gathering with friends. The partially finished lower level extends the living space with flexibility for a cozy family room, home office, or creative studio, complete with a stunning stone fireplace. The charm continues outdoors, where practicality meets possibility. A single attached garage provides everyday convenience, while a rare detached two-car garage offers exceptional versatility for hobbyists, storage, or workshop space. Whether you're sipping coffee beneath the trees, strolling to downtown shops and cafés, or enjoying the quiet of your own backyard, this home offers the best of both worlds with tranquil living and convenient access to the Ganaraska River, historic downtown, and Highway 401. Potential for in-law suite in the basement. Lovingly cared for and thoughtfully maintained, 130 Bruton Street is not just a house, its a place where your next chapter begins.
Inclusions: Fridge, Stove, Washer and Dryer.
 42
42


