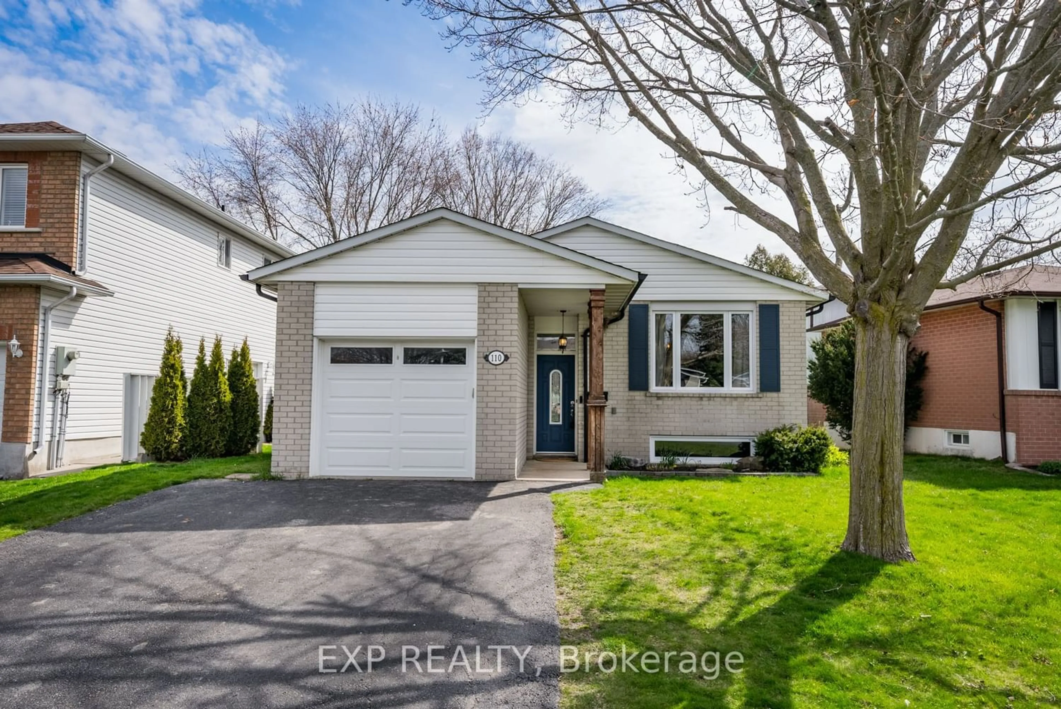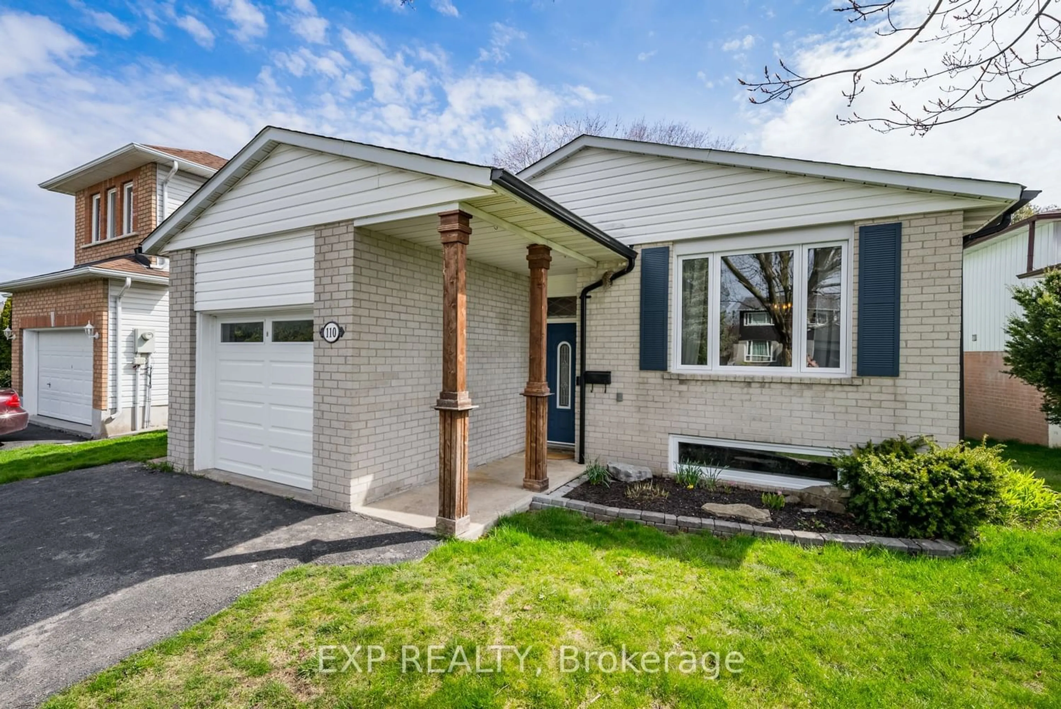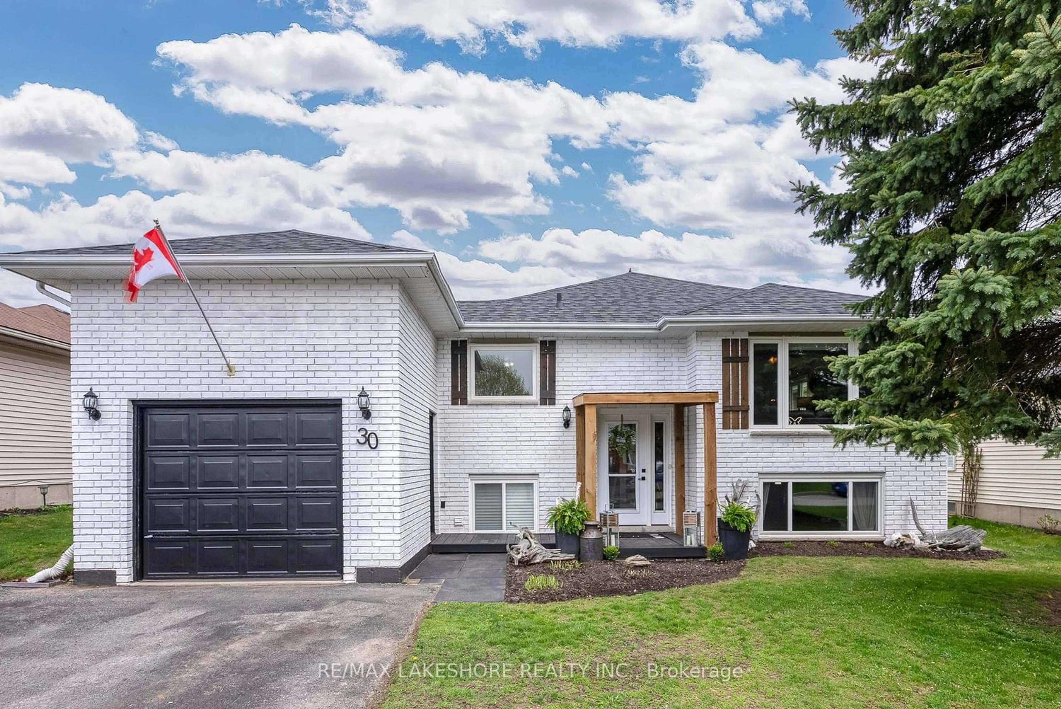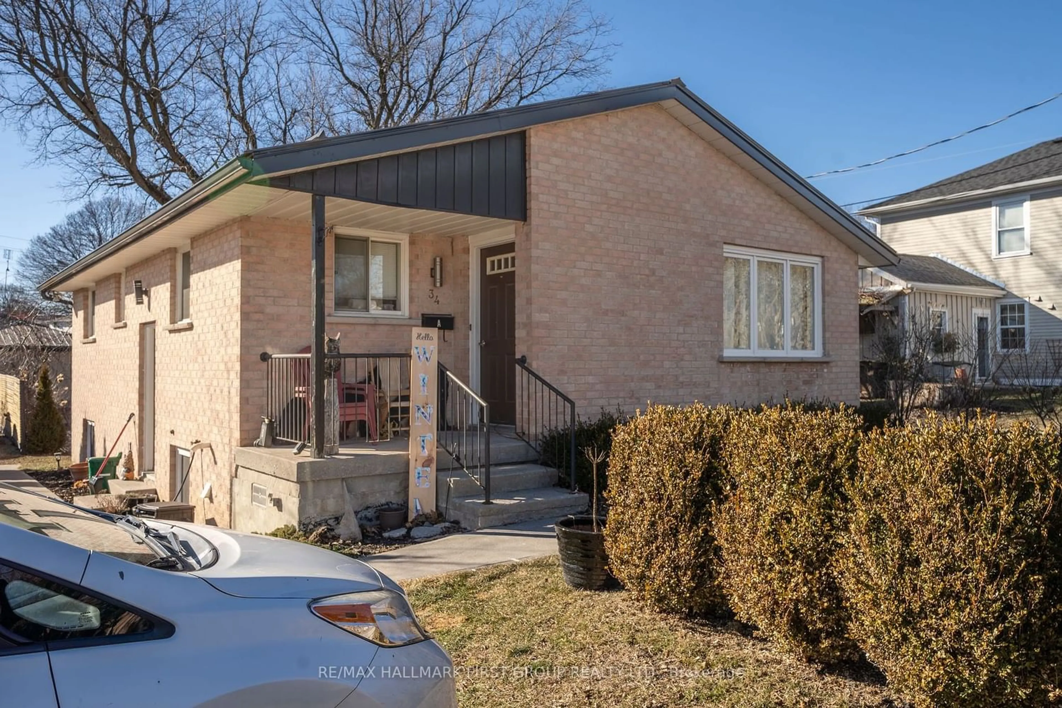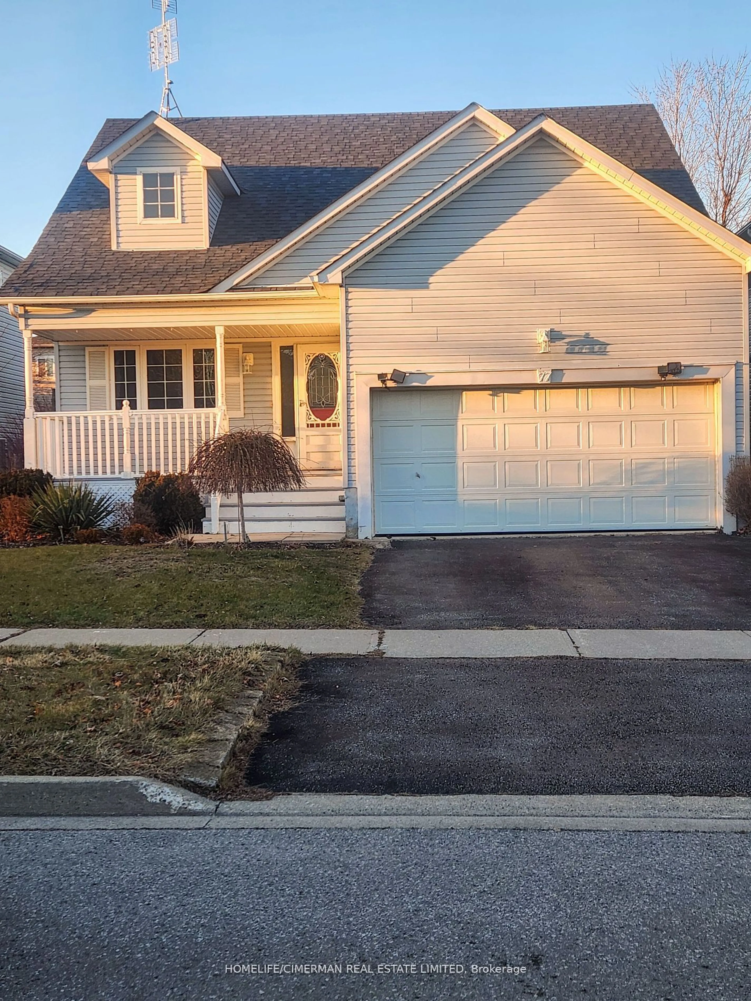110 Peacock Blvd, Port Hope, Ontario L1A 2X7
Contact us about this property
Highlights
Estimated ValueThis is the price Wahi expects this property to sell for.
The calculation is powered by our Instant Home Value Estimate, which uses current market and property price trends to estimate your home’s value with a 90% accuracy rate.$705,000*
Price/Sqft$591/sqft
Days On Market12 days
Est. Mortgage$3,221/mth
Tax Amount (2023)$3,877/yr
Description
This beautiful, detached 4-level backsplit home offers 3 bedrooms, 2 full bathrooms and is located in a family friendly neighbourhood of Port Hope. The main level offers an inviting open-concept living and dining area, perfect for entertaining. The beautifully renovated kitchen features sleek stainless steel appliances and a stylish backsplash. Throughout the home, you'll discover stunning custom-built ins and impeccable craftsmanship. The three generously sized bedrooms are all equipped with ample storage space, while an office offers versatility and a walk-out to the back deck. The fully finished basement boasts built-in bookcases and recessed pot lights, laundry room and storage space. Step outside into the expansive backyard, complete with a deck, mature trees, and a fully fenced yard. This home is conveniently located just minutes away from the historic downtown, and waterfront trails, this home offers an amazing family friendly lifestyle.
Property Details
Interior
Features
Upper Floor
Bathroom
2.29 x 1.374 Pc Bath
Prim Bdrm
4.22 x 3.512nd Br
4.27 x 2.74Exterior
Features
Parking
Garage spaces 1
Garage type Attached
Other parking spaces 2
Total parking spaces 3
Property History
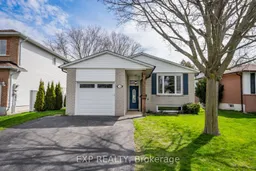 26
26
