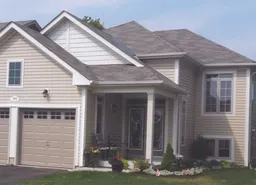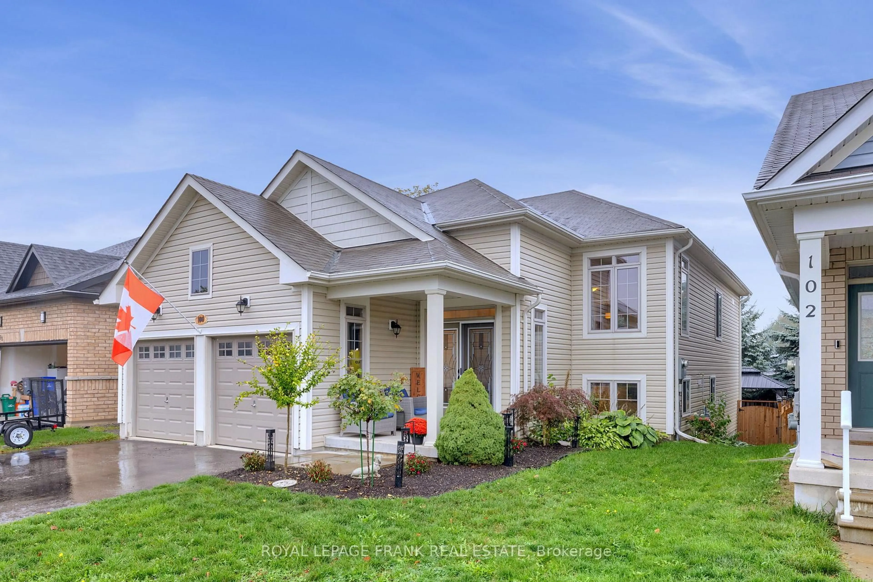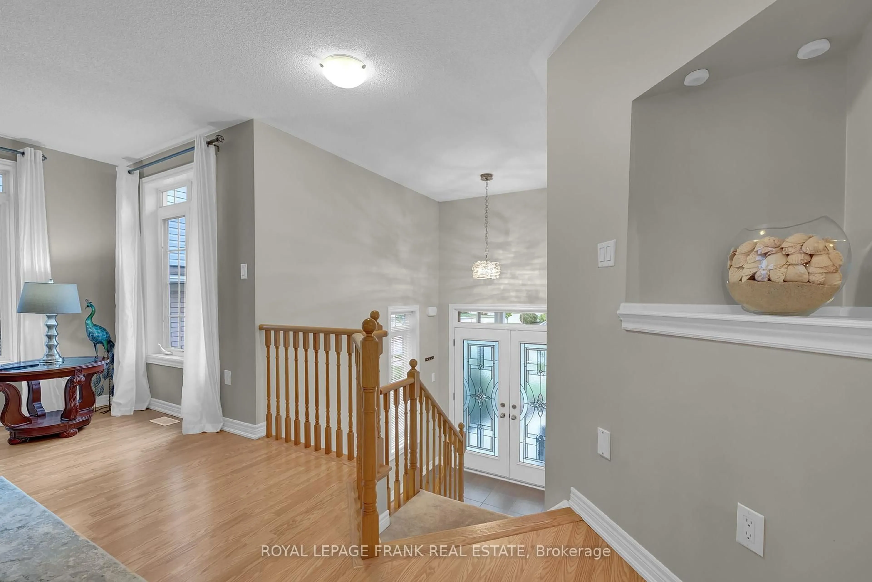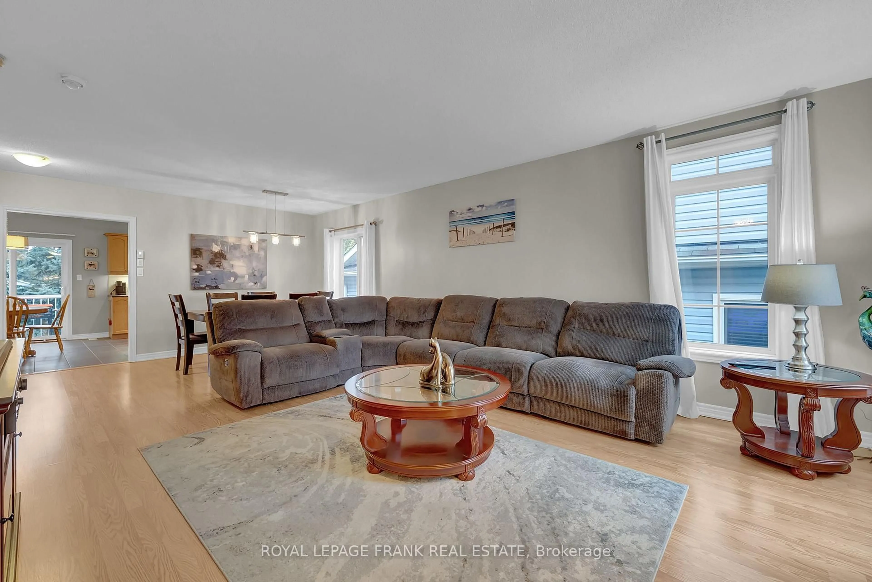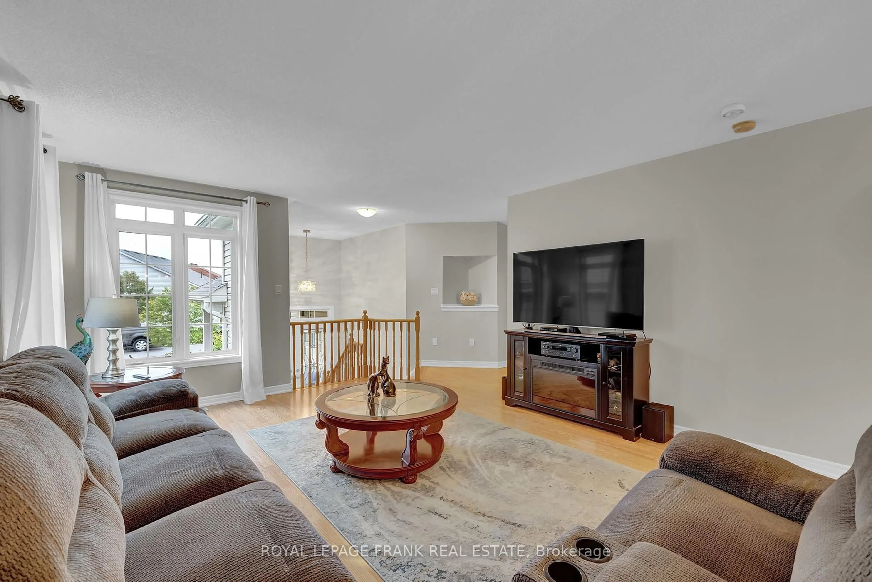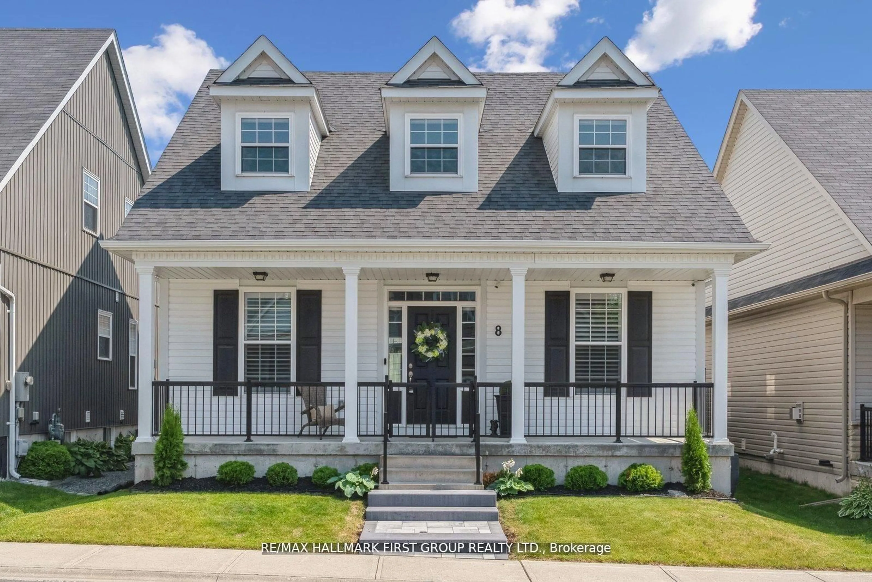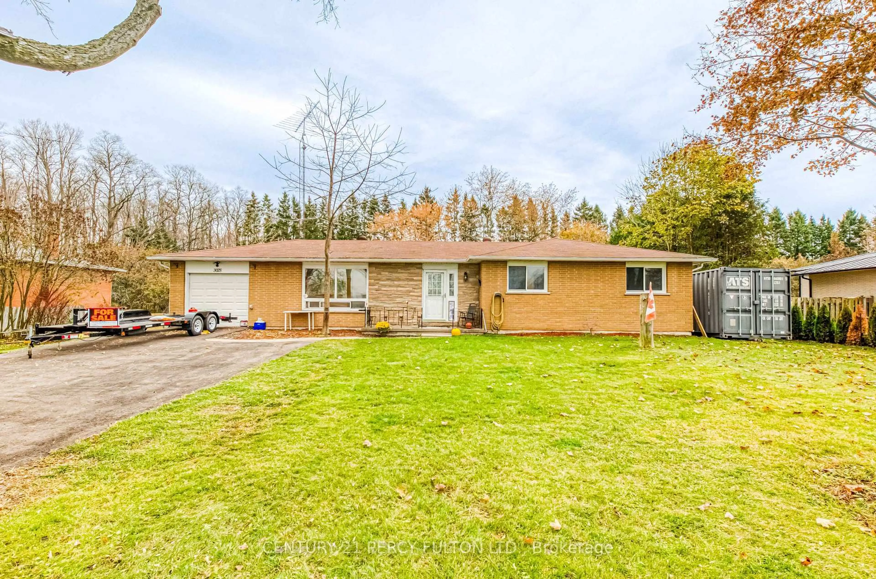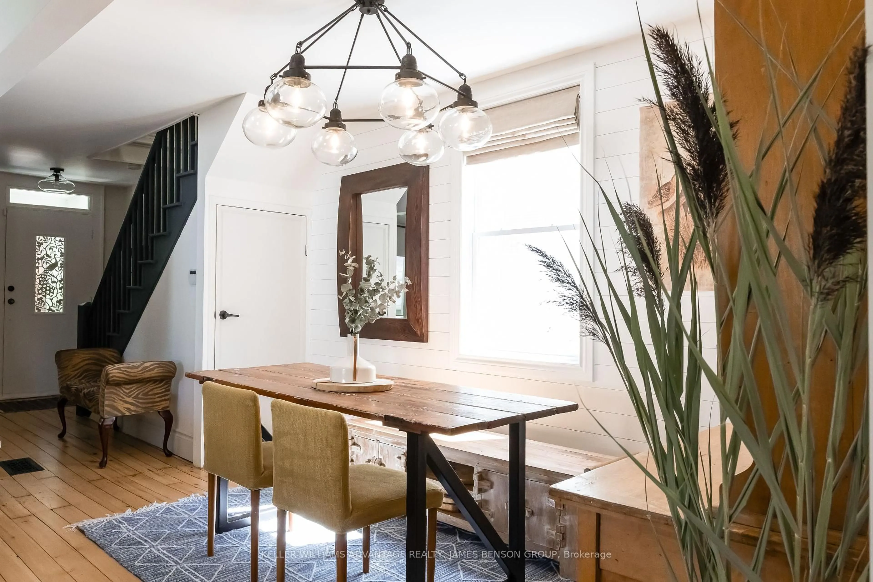100 White Dr, Port Hope, Ontario L1A 0B6
Contact us about this property
Highlights
Estimated valueThis is the price Wahi expects this property to sell for.
The calculation is powered by our Instant Home Value Estimate, which uses current market and property price trends to estimate your home’s value with a 90% accuracy rate.Not available
Price/Sqft$693/sqft
Monthly cost
Open Calculator
Description
Welcome to 100 White Drive, Port Hope a lovingly maintained raised bungalow offering the perfect blend of comfort, convenience, and small-town charm. Tucked into a quiet pocket with only local traffic and a central park, this location provides a peaceful retreat while still being just minutes to downtown Port Hope and offering quick access to Hwy 401.Designed with ease of living in mind, the home features 2+1 bedrooms including a spacious primary suite with walk-in closet and private ensuite. The main-floor laundry ensures day-to-day convenience, while the thoughtful layout makes this home completely move-in ready. The bright lower level feels anything but a basement, with large windows, a central fireplace, and a walk-out that extends your living space outdoors. Its the perfect setting for hosting family, entertaining friends, or simply enjoying cozy evenings at home.Step outside to a finished backyard oasis, complete with a generous deck, covered gazebo, and outdoor dining area ideal for relaxed gatherings or quiet mornings with coffee.Whether youre downsizing or simply looking for a low-maintenance lifestyle in a welcoming community, this home is ready to be enjoyed from day one.
Property Details
Interior
Features
Lower Floor
3rd Br
3.02 x 3.0Rec
4.52 x 4.06Laminate
Living
11.05 x 4.95Laminate / W/O To Deck
Exterior
Features
Parking
Garage spaces 2
Garage type Attached
Other parking spaces 2
Total parking spaces 4
Property History
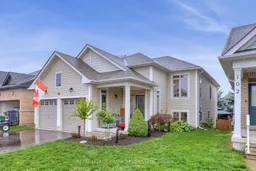 27
27