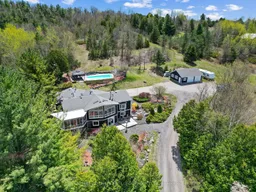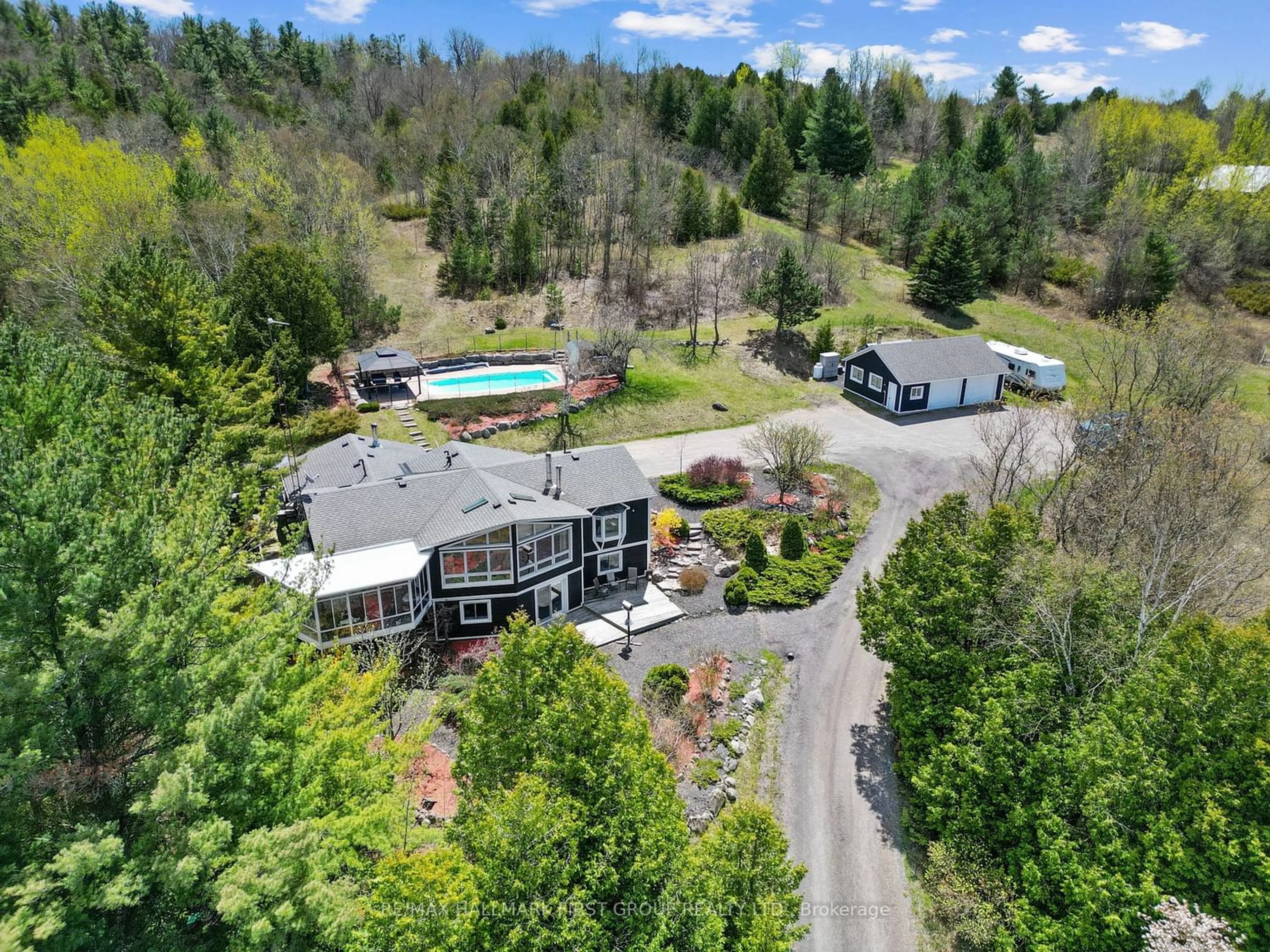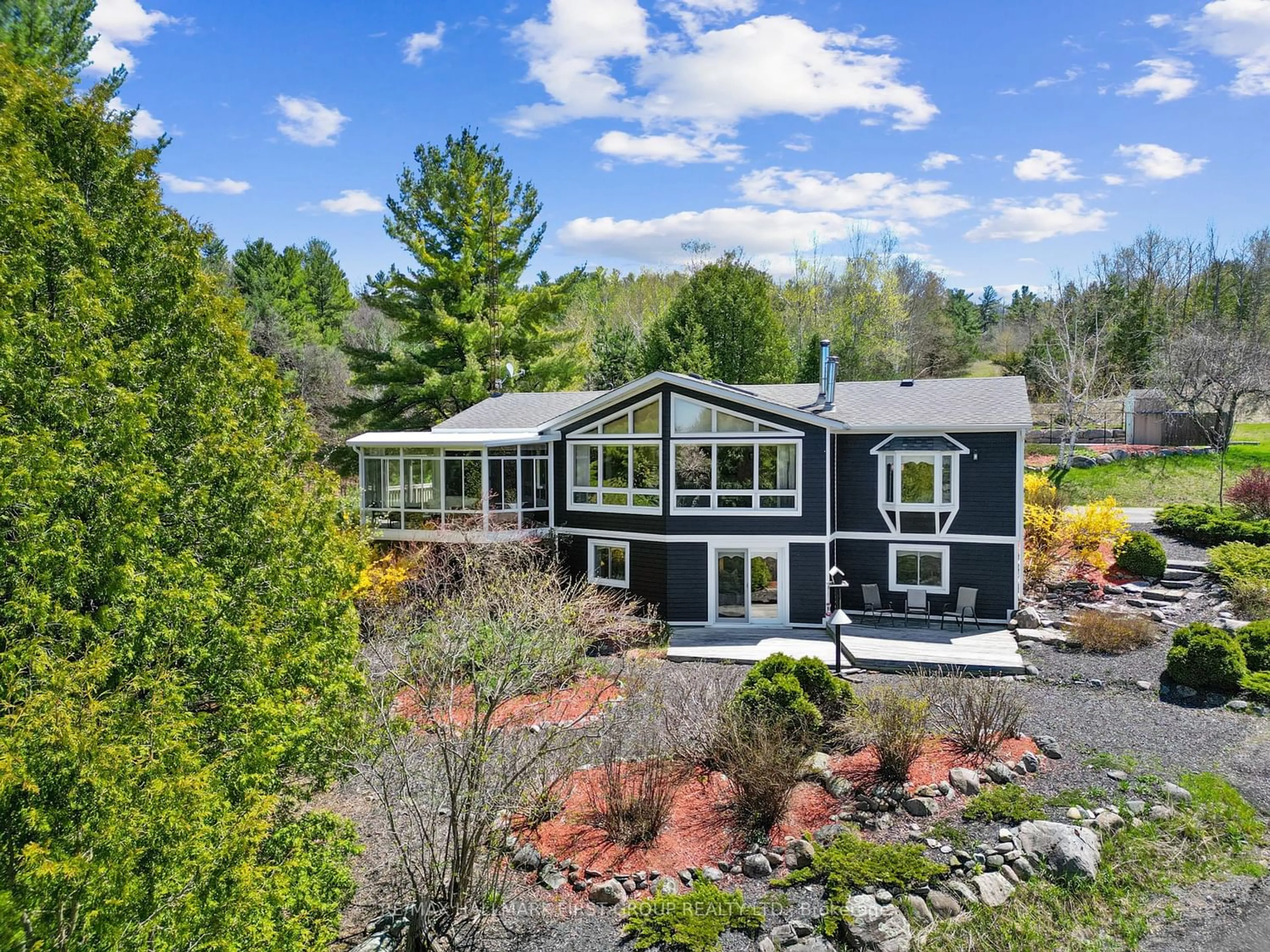9607 Turk Rd, Hamilton Township, Ontario K0K 1C0
Contact us about this property
Highlights
Estimated ValueThis is the price Wahi expects this property to sell for.
The calculation is powered by our Instant Home Value Estimate, which uses current market and property price trends to estimate your home’s value with a 90% accuracy rate.$1,339,000*
Price/Sqft$423/sqft
Days On Market16 days
Est. Mortgage$5,862/mth
Tax Amount (2023)$5,285/yr
Description
Nestled amidst the sprawling landscape of over 46 acres of private oasis, surrounded by forested trails, this meticulously maintained raised bungalow presents a haven of tranquillity. Its striking exterior, adorned with black Cape Cod wood siding and white trim, commands attention and sets the tone for what lies within. Inside, the main floor boasts wood ceilings and maple hardwood floors, creating an atmosphere of rustic elegance. The welcoming living room, complete with a wood-burning stove, beckons relaxation. A chef's kitchen awaits, featuring a skylight above the island, built-in appliances, and ample pantry space. The adjacent formal dining area effortlessly accommodates gatherings, seamlessly flowing into a spacious sunroom that blurs the boundaries between indoor and outdoor living. The main floor family room offers breathtaking views through its vaulted wall of windows, complemented by dual skylights and a fireplace feature wall with stone surround. The primary suite exudes coastal charm, boasting wainscoting, a bay window, and an ensuite bathroom with a jetted tub, separate shower area, and a walk-in closet with ensuite laundry room. The lower level, with its walkout access, hosts updated oak flooring, a cozy rec room with a wood stove, two bedrooms, a bathroom, and a dedicated office. Outdoor amenities include 3 levelled hillside play areas for horseshoes and sports. Multiple deck areas with scenic views and a heated saltwater in-ground pool surrounded by rock wall landscaping, with a covered patio area perfect for summer retreats. Additionally, a professionally built tree house with a loft adds to the outdoor allure. Completing this property is a large insulated two-bay garage and workshop equipped with a wood-burning stove and electricity. Offering unparalleled peace and privacy, yet conveniently close to amenities and the 401, this home is a sanctuary for those seeking a harmonious blend of comfort and natural beauty.
Property Details
Interior
Features
Bsmt Floor
2nd Br
5.29 x 2.99Office
4.25 x 3.60Rec
6.80 x 6.87Fireplace / Walk-Out
3rd Br
4.14 x 2.83Exterior
Features
Parking
Garage spaces 3
Garage type Detached
Other parking spaces 10
Total parking spaces 13
Property History
 40
40



