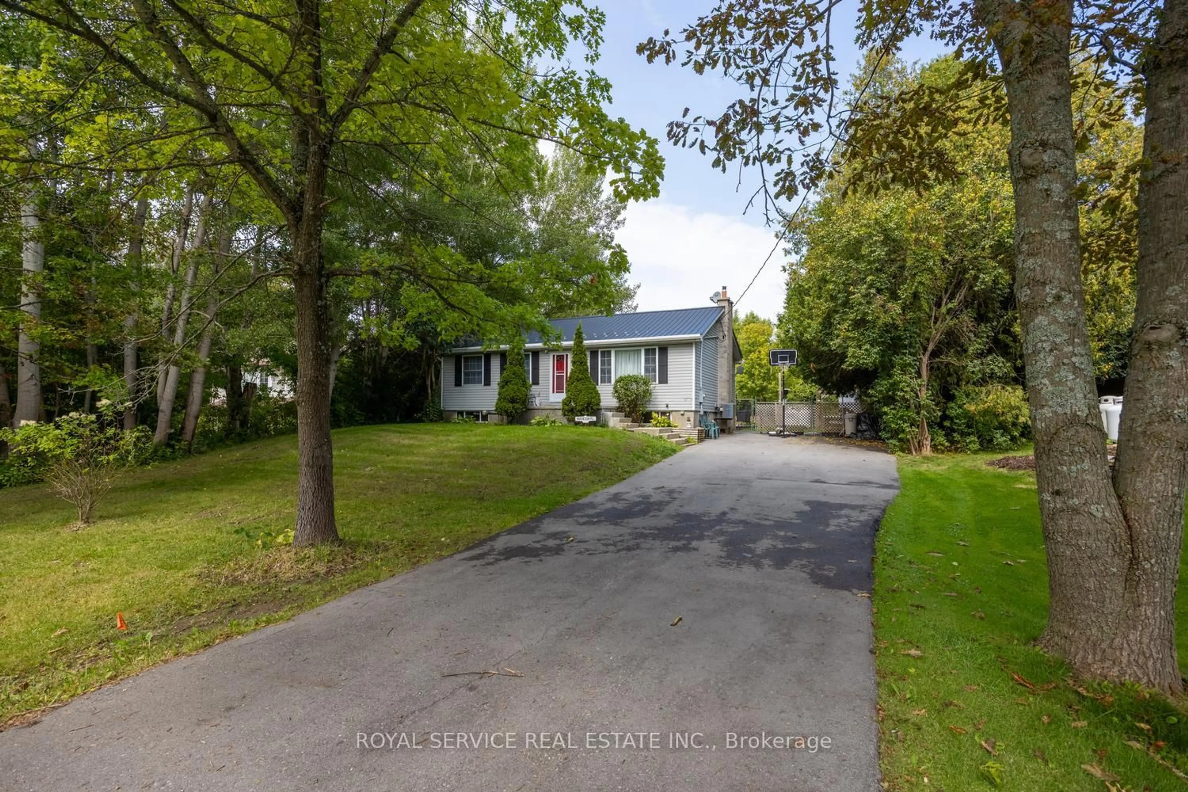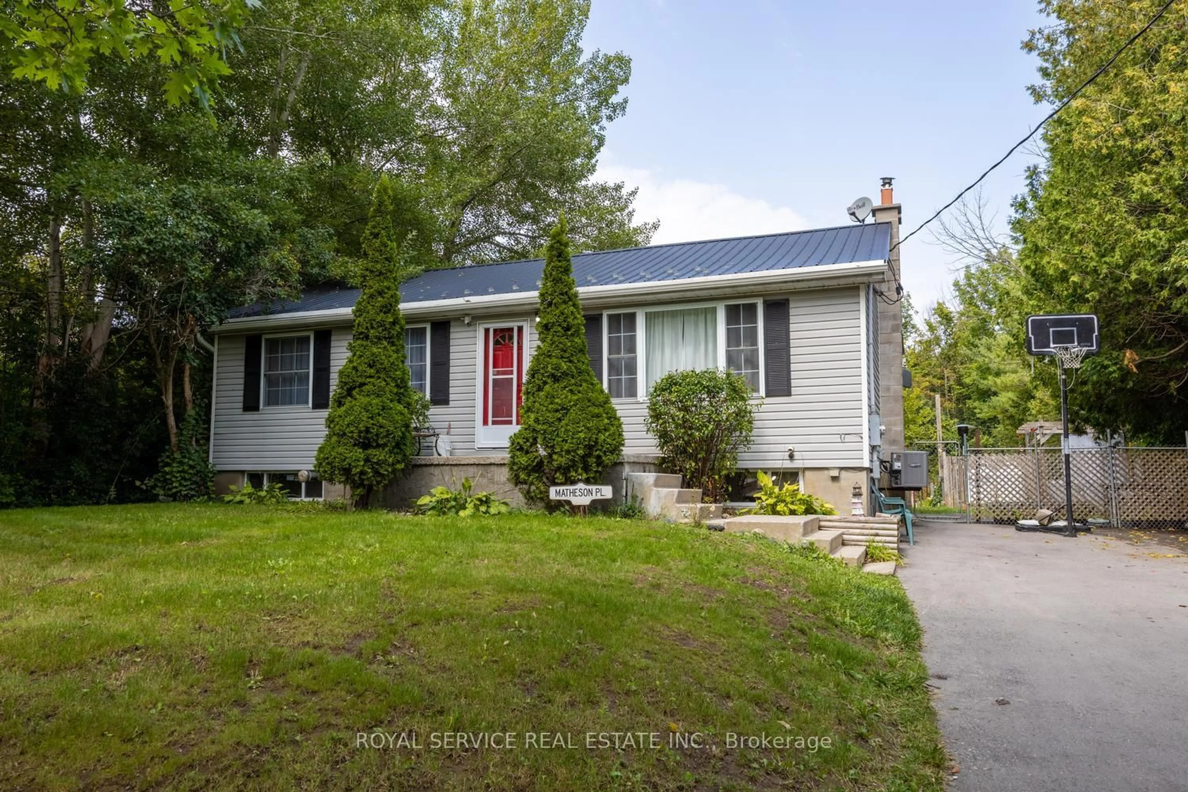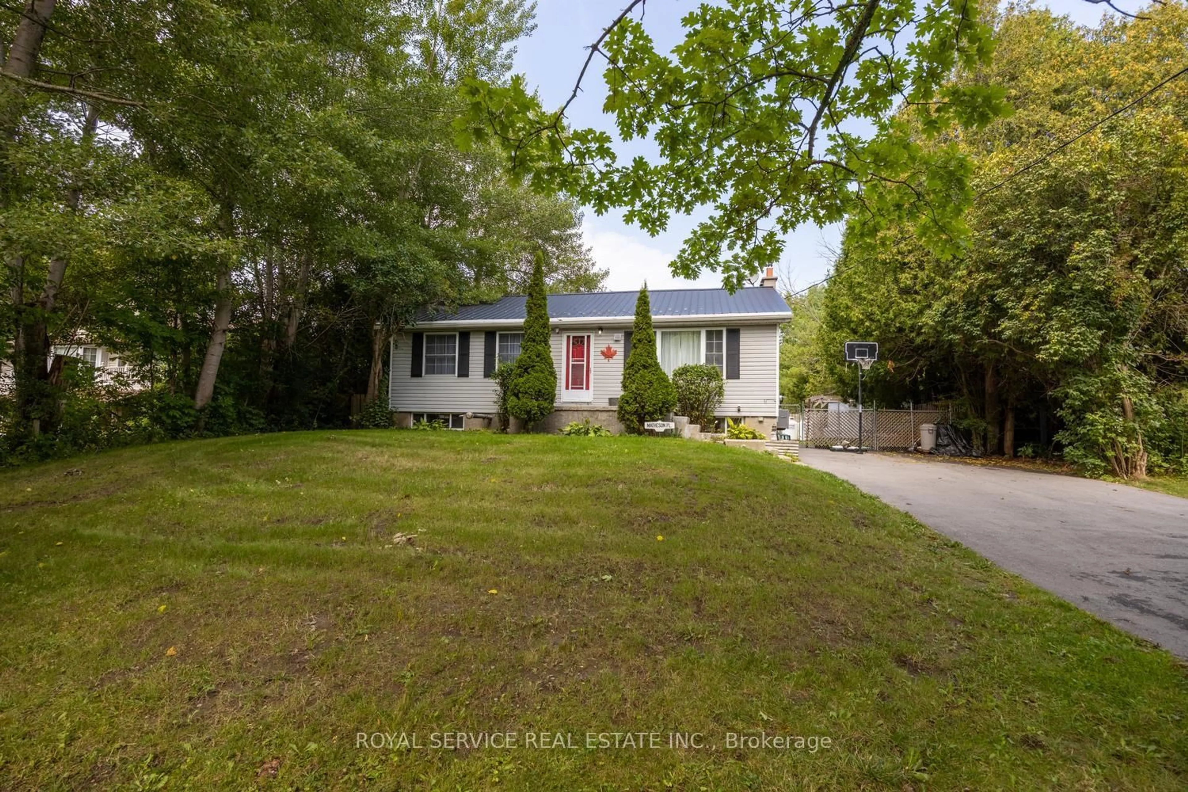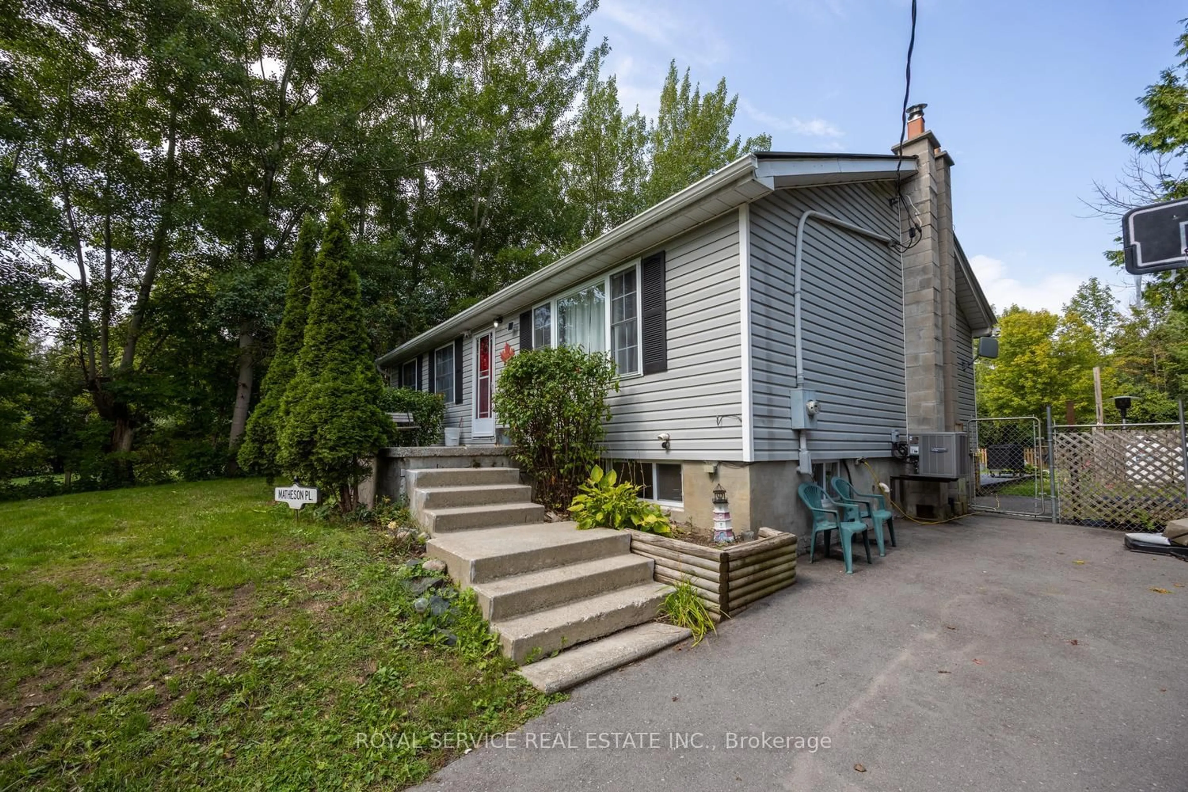9144 Dale Rd, Cobourg, Ontario K9A 4J9
Contact us about this property
Highlights
Estimated valueThis is the price Wahi expects this property to sell for.
The calculation is powered by our Instant Home Value Estimate, which uses current market and property price trends to estimate your home’s value with a 90% accuracy rate.Not available
Price/Sqft$584/sqft
Monthly cost
Open Calculator
Description
Welcome to 9144 Dale Road. Situated on a very spacious lot, this 3 bedroom, one bathroom home is just minutes from the 401 and Cobourg but in a beautiful and peaceful country setting. On the Main Level, this home boasts a large open concept Living Room, Dining Room and an eat in Kitchen, a large Primary Bedroom, a good sized 2nd Bedroom, a large 4 Piece Bathroom, and a cozy Sitting Room overlooking the beautiful backyard. Downstairs features a very large 3rd Bedroom, a workshop and a large open area that can be made into a Recreation Room and/or add an additional Bathroom. The Backyard is truly a MUST SEE. Fully fenced, this backyard is stunning and features a beautiful deck with a gazebo, a private hot tub area, a small pond, numerous seating areas, gardens and an amazing "He/She Shed" where one may play games, watch movies or just hang out. The home was recently connected to the fiber optic line for high speed internet. A beautiful home and property awaits, close to all that Cobourg has to offer and on a lot that is dream come true!
Property Details
Interior
Features
Main Floor
Dining
3.58 x 2.97Combined W/Living / Open Concept
Living
3.6 x 5.94Combined W/Dining / Open Concept
Kitchen
4.59 x 3.91Open Concept
Br
3.58 x 5.25Exterior
Features
Parking
Garage spaces -
Garage type -
Total parking spaces 8
Property History
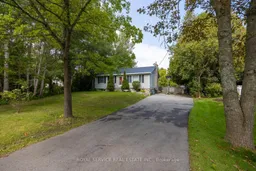 48
48
