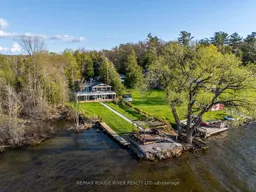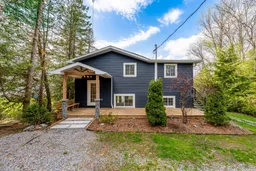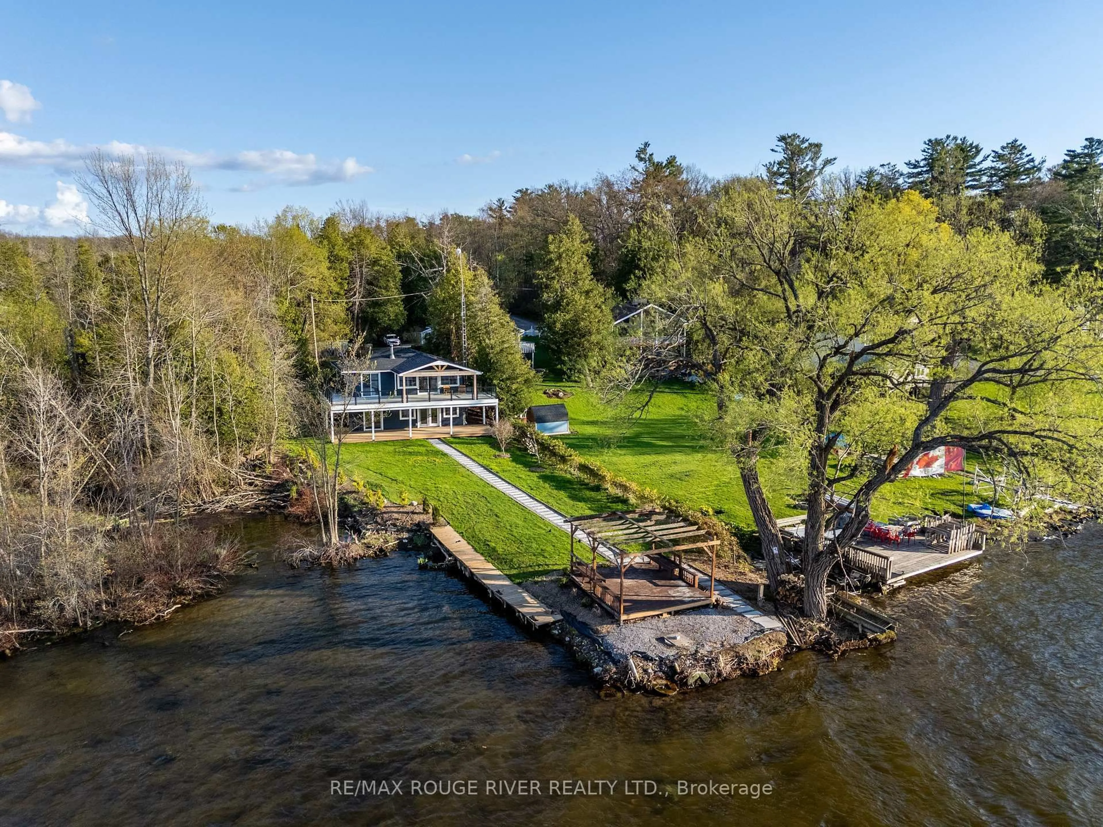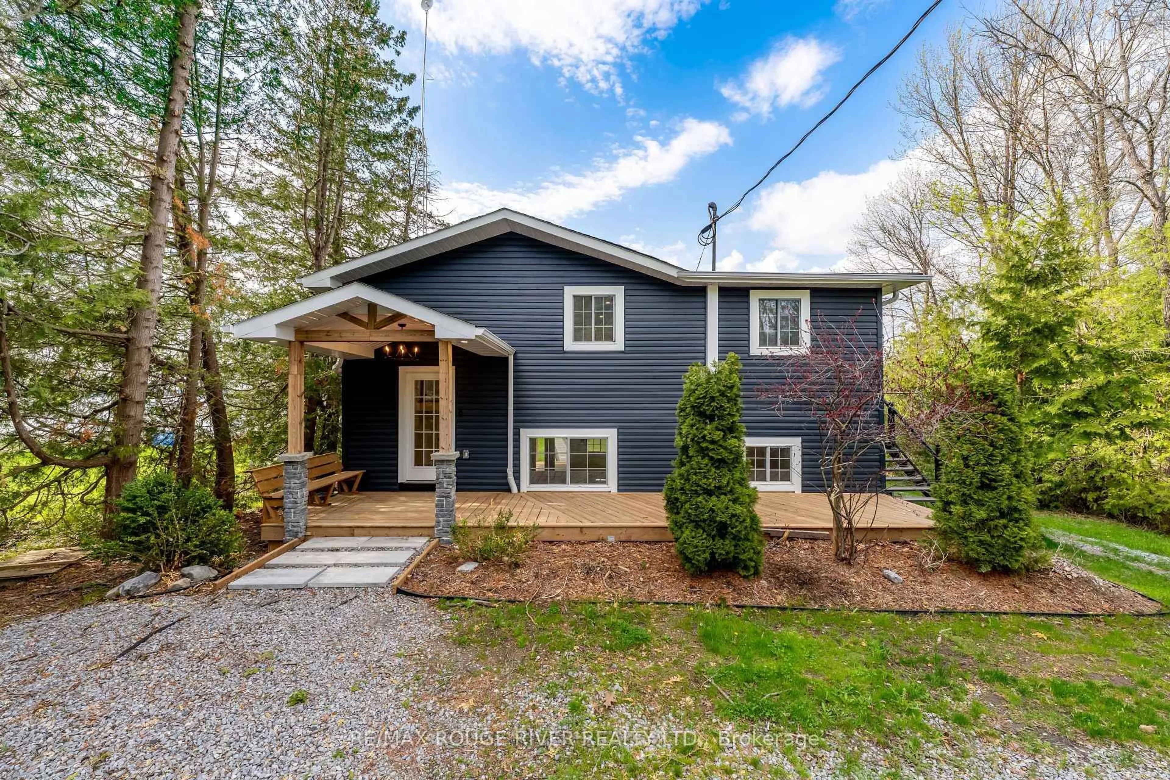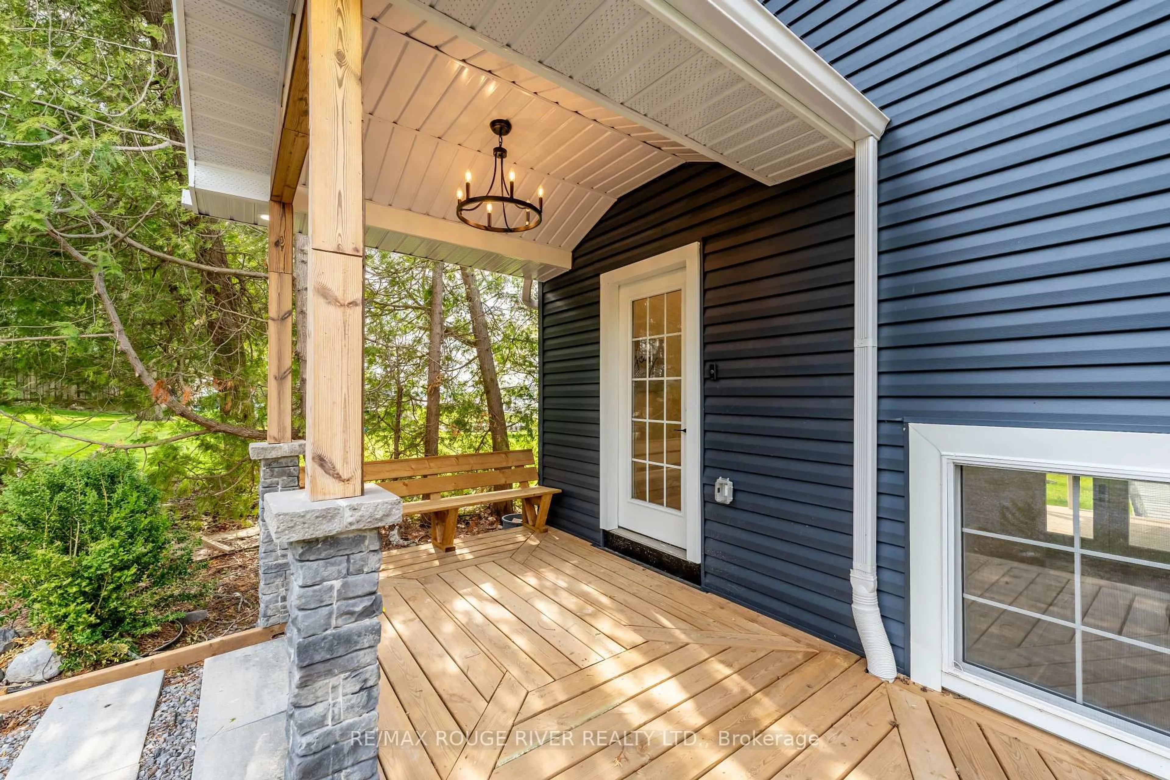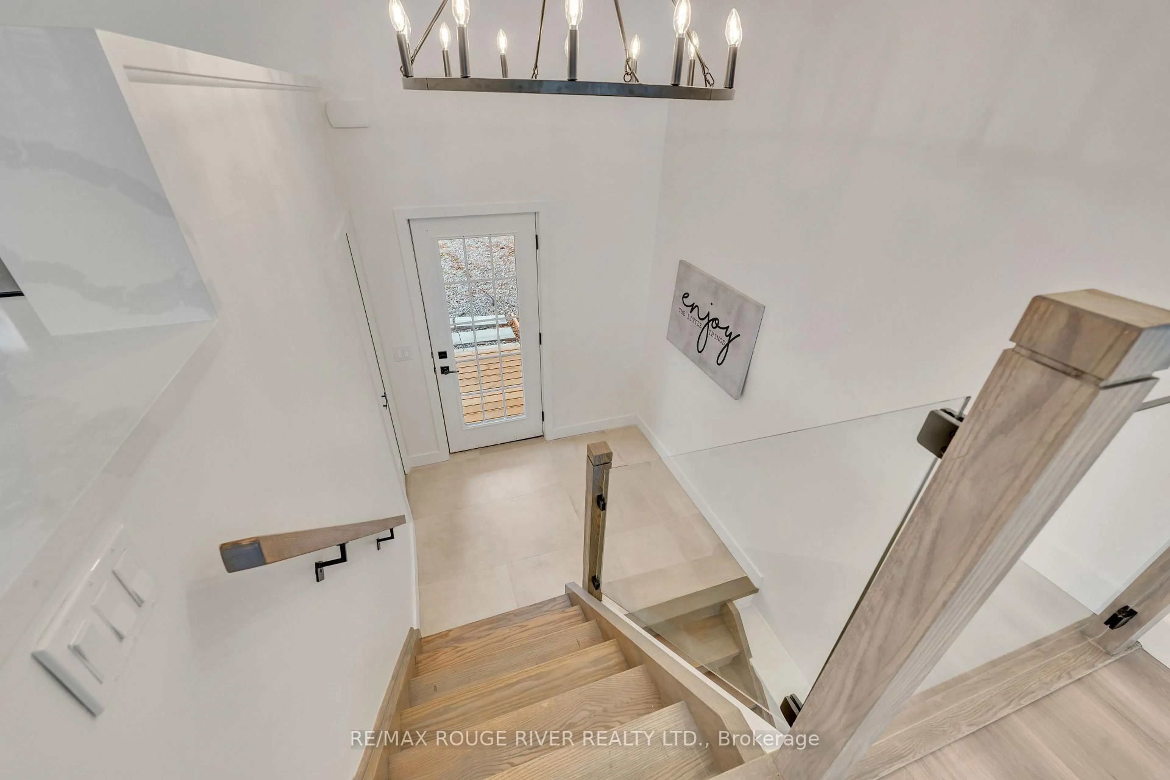5496 Rice Lake Scenic Dr #130, Hamilton Township, Ontario K0K 2E0
Contact us about this property
Highlights
Estimated valueThis is the price Wahi expects this property to sell for.
The calculation is powered by our Instant Home Value Estimate, which uses current market and property price trends to estimate your home’s value with a 90% accuracy rate.Not available
Price/Sqft$670/sqft
Monthly cost
Open Calculator
Description
Welcome to your private waterfront retreat-fully renovated in 2024 and offering exceptional flexibility as a single-family home or potential two-unit getaway. Set well back from the road with approximately 50 feet of prime waterfront frontage, this raised bungalow offers peace, privacy, and breathtaking sunset views. The main level features two bright bedrooms and one bathroom, filled with natural light and stunning water vistas throughout. The self-contained lower level includes a kitchenette, one bedroom, and a four-piece bathroom ideal for guests, extended family, or potential rental income. Enjoy seamless indoor-outdoor living with both upper and lower covered seating areas overlooking the shoreline, perfect for relaxing or entertaining. With only one neighbouring property due to surrounding conservation land, abundant wildlife, and a beautiful natural setting, this home feels like a true escape. Additional features include a full waterproof membrane and weeping system surrounding the foundation walls, a UV water system, and a prime, weed-free shoreline with a dock for easy boat launching. A rare opportunity to own a turnkey waterfront property that blends comfort, privacy, and versatility in an unbeatable location.
Property Details
Interior
Features
Main Floor
Bathroom
5.59 x 5.08Kitchen
3.82 x 3.06Dining
5.95 x 2.1Living
5.95 x 3.09Exterior
Features
Parking
Garage spaces -
Garage type -
Total parking spaces 20
Property History
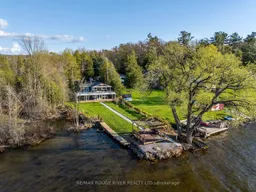 50
50