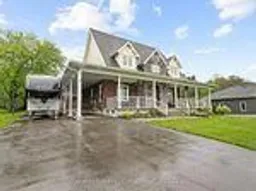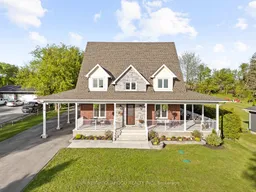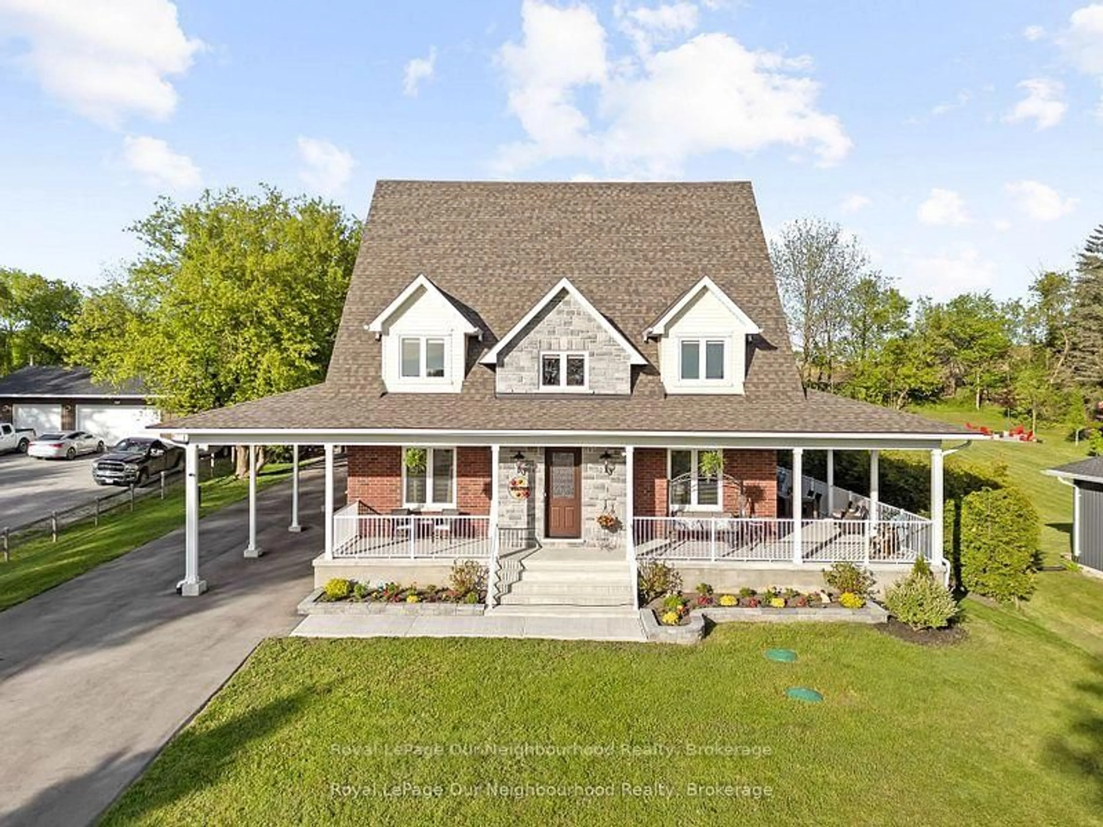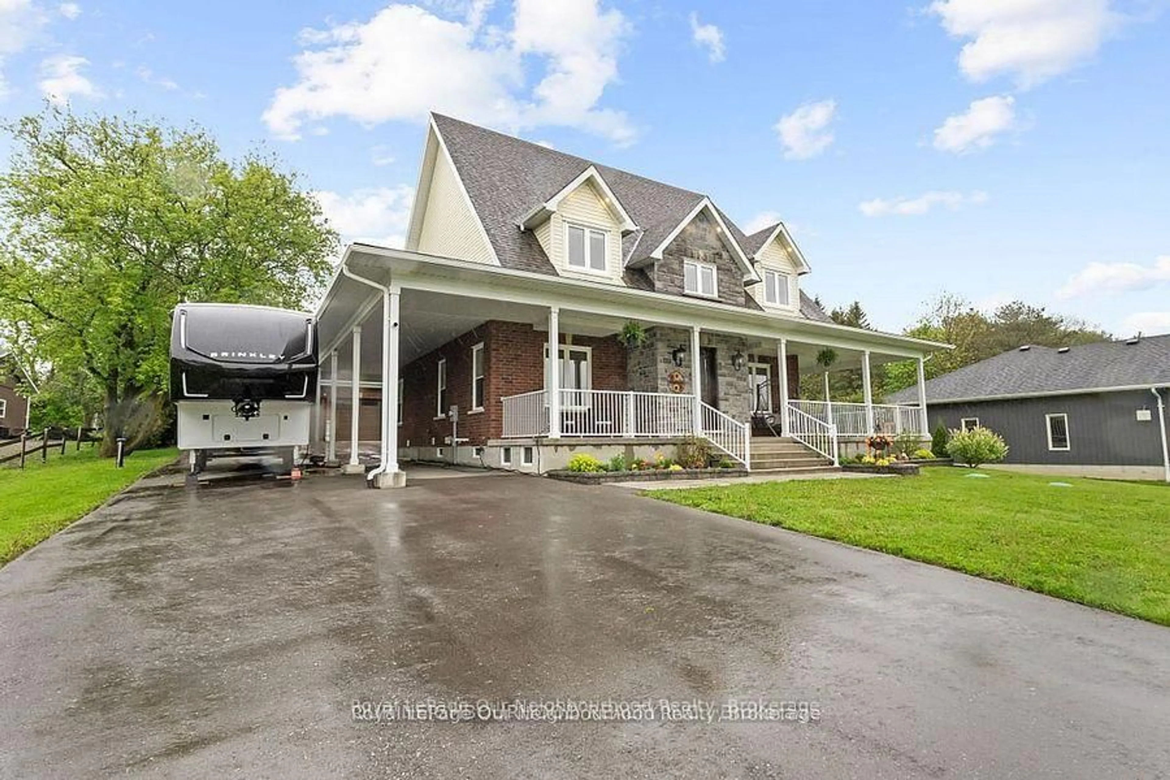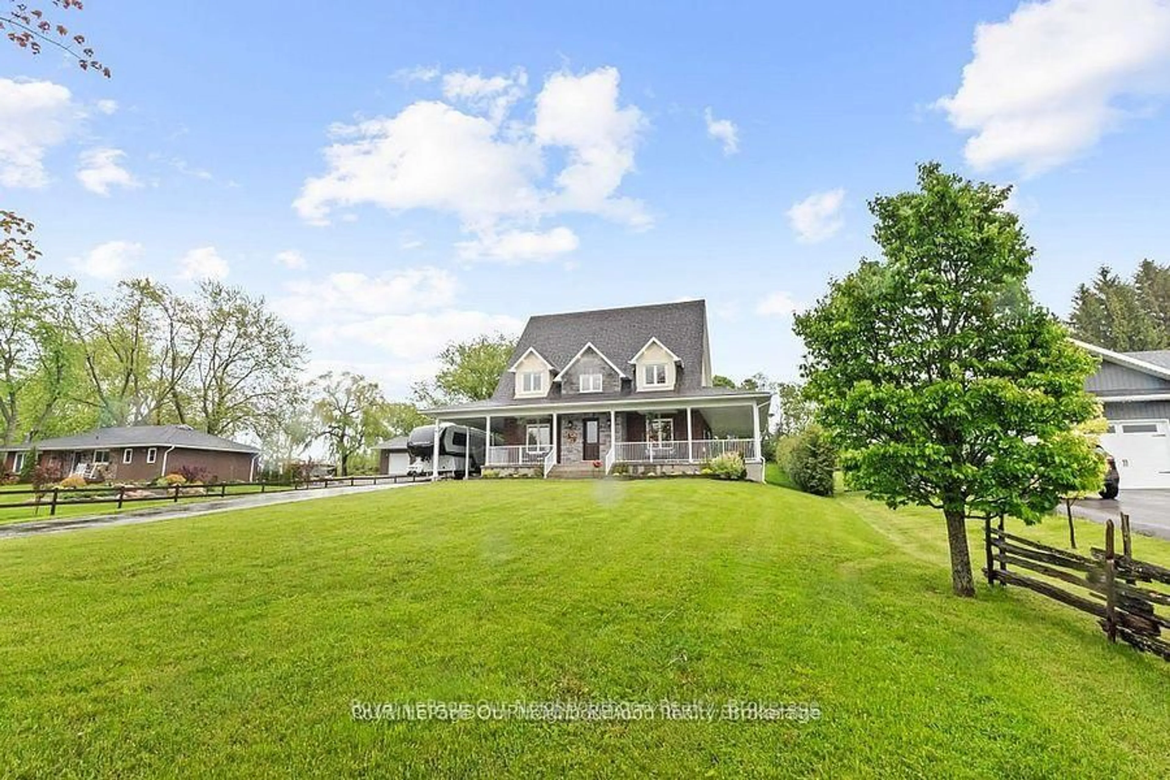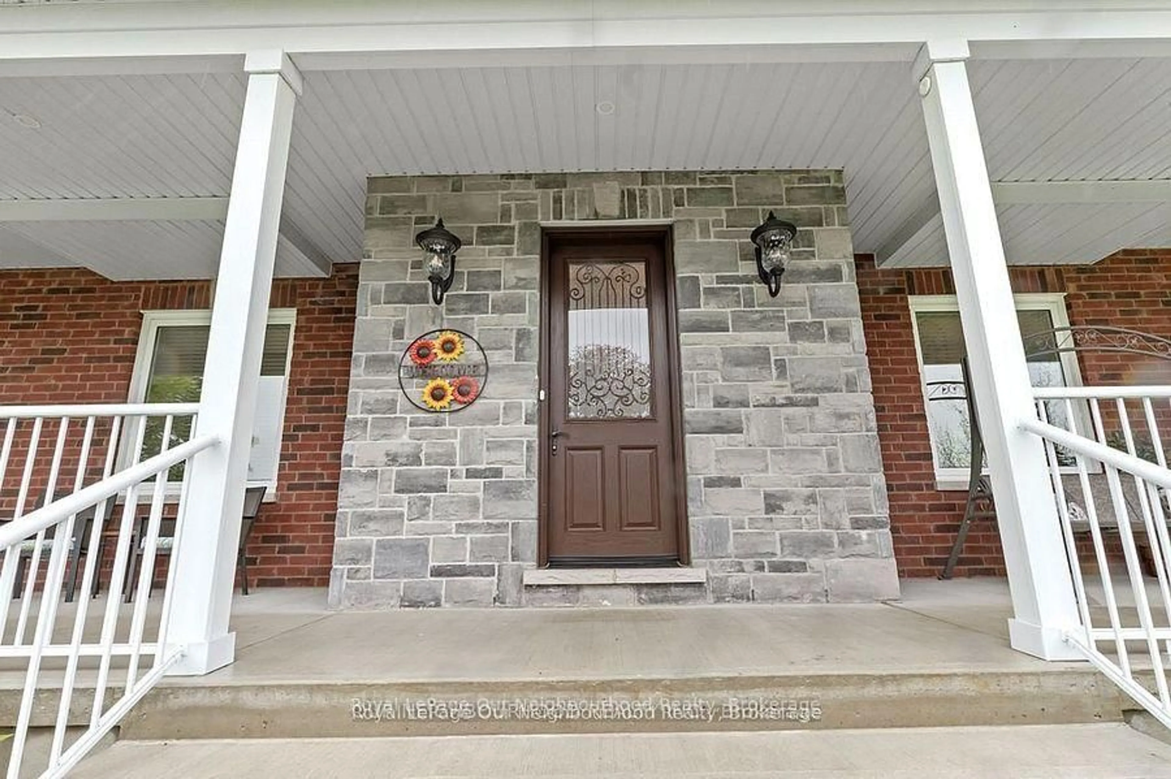4601 Rice Lake Dr, Hamilton Township, Ontario L1A 3V6
Contact us about this property
Highlights
Estimated valueThis is the price Wahi expects this property to sell for.
The calculation is powered by our Instant Home Value Estimate, which uses current market and property price trends to estimate your home’s value with a 90% accuracy rate.Not available
Price/Sqft$629/sqft
Monthly cost
Open Calculator
Description
This 2420 sq', 2 story 4 yr old exquisite custom-built home offers a seamless open-concept layout accentuated by panoramic views of beautiful country side. This home has 3 large bedrm with a second floor loaf great for an office or 2nd family room. Master bedrm has a large ensuite with claw foot tub and walk in closet. A Custom built kitchen, complete with a 7' island and ceramic sink, soft close drawer with lights and many other details. This property boasts 9-foot ceilings on the main (& basement) with living area open to the 2nd floor. Wrap around porch has 3 walkouts, allowing you to entertain rain or shine. 3 large garages offers space for all your toys and a workshop w/rear access utility door. Car port and loads of parking, a large open space back yard for entertaining with lots of trees for privacy, great space for a pool and only 10 mins to rice Lake. Newly installed fiber optic internet makes it easier to work from home.
Property Details
Interior
Features
2nd Floor
2nd Br
3.96 x 4.28carpet free / O/Looks Backyard
3rd Br
3.96 x 4.28Carpet Free
Loft
3.68 x 5.18carpet free / O/Looks Backyard
Exterior
Features
Parking
Garage spaces 3
Garage type Detached
Other parking spaces 11
Total parking spaces 14
Property History
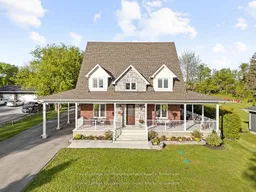 45
45