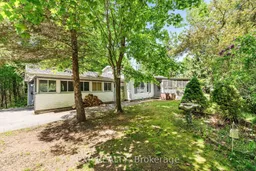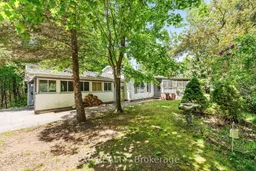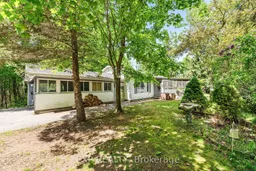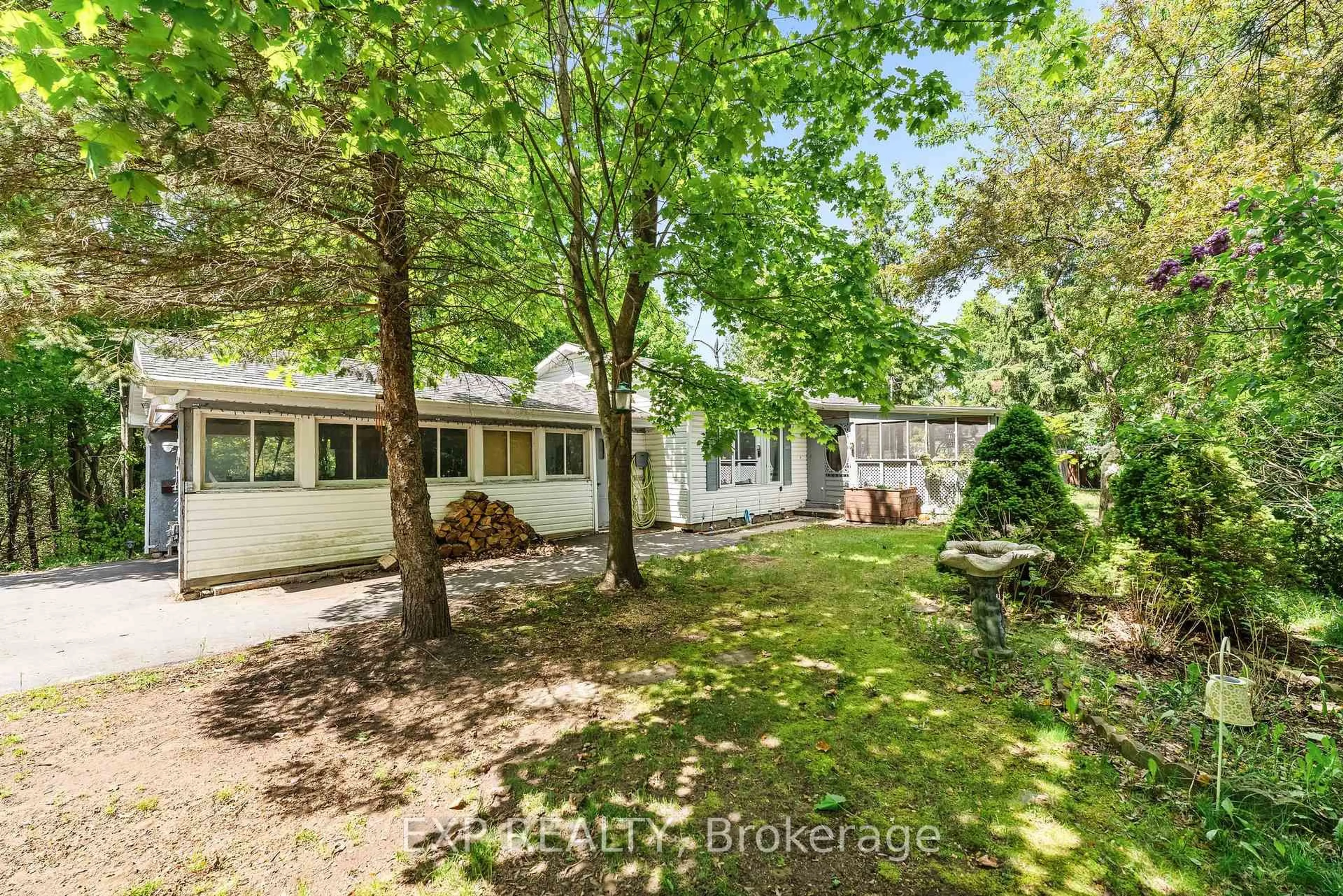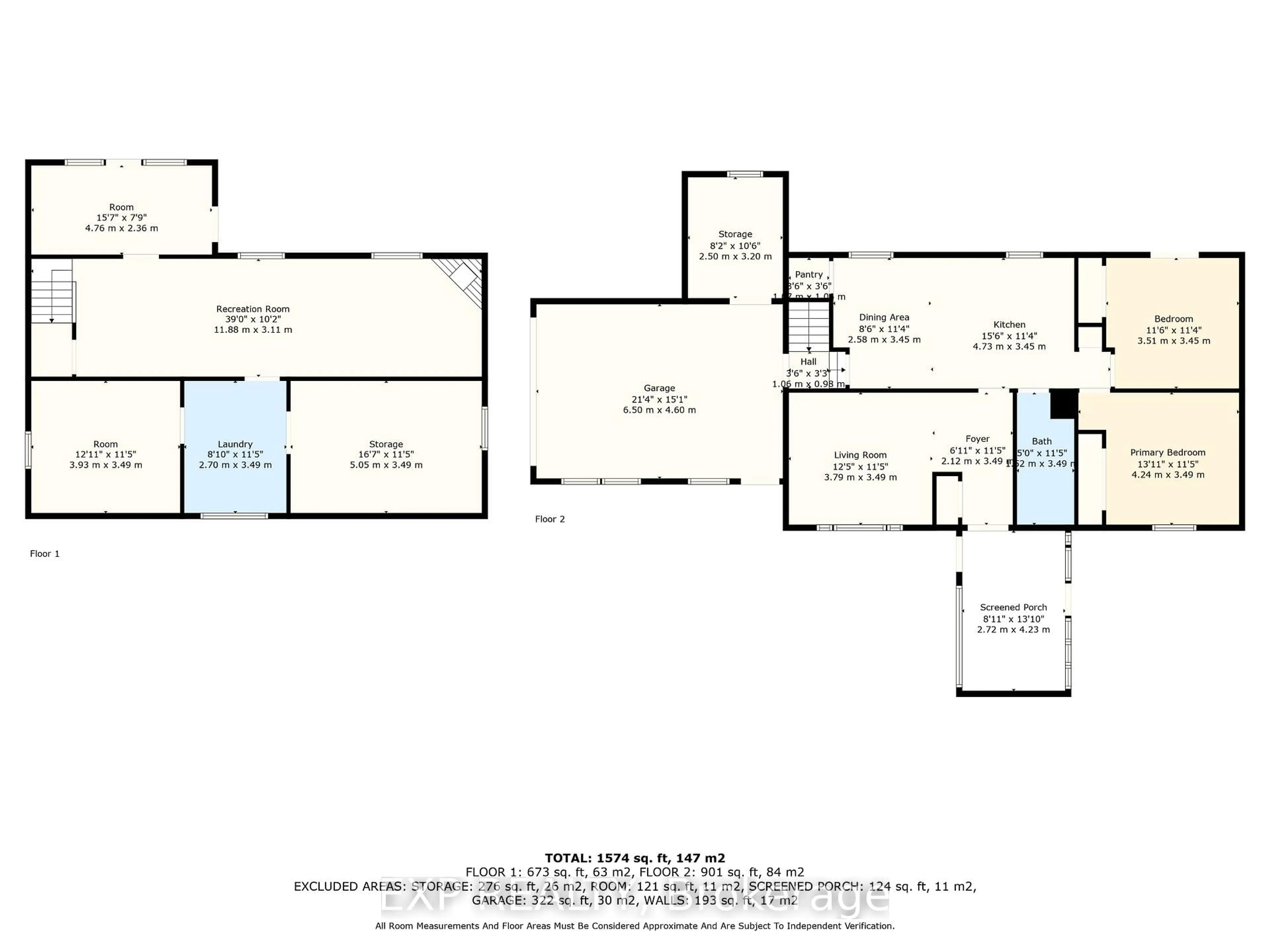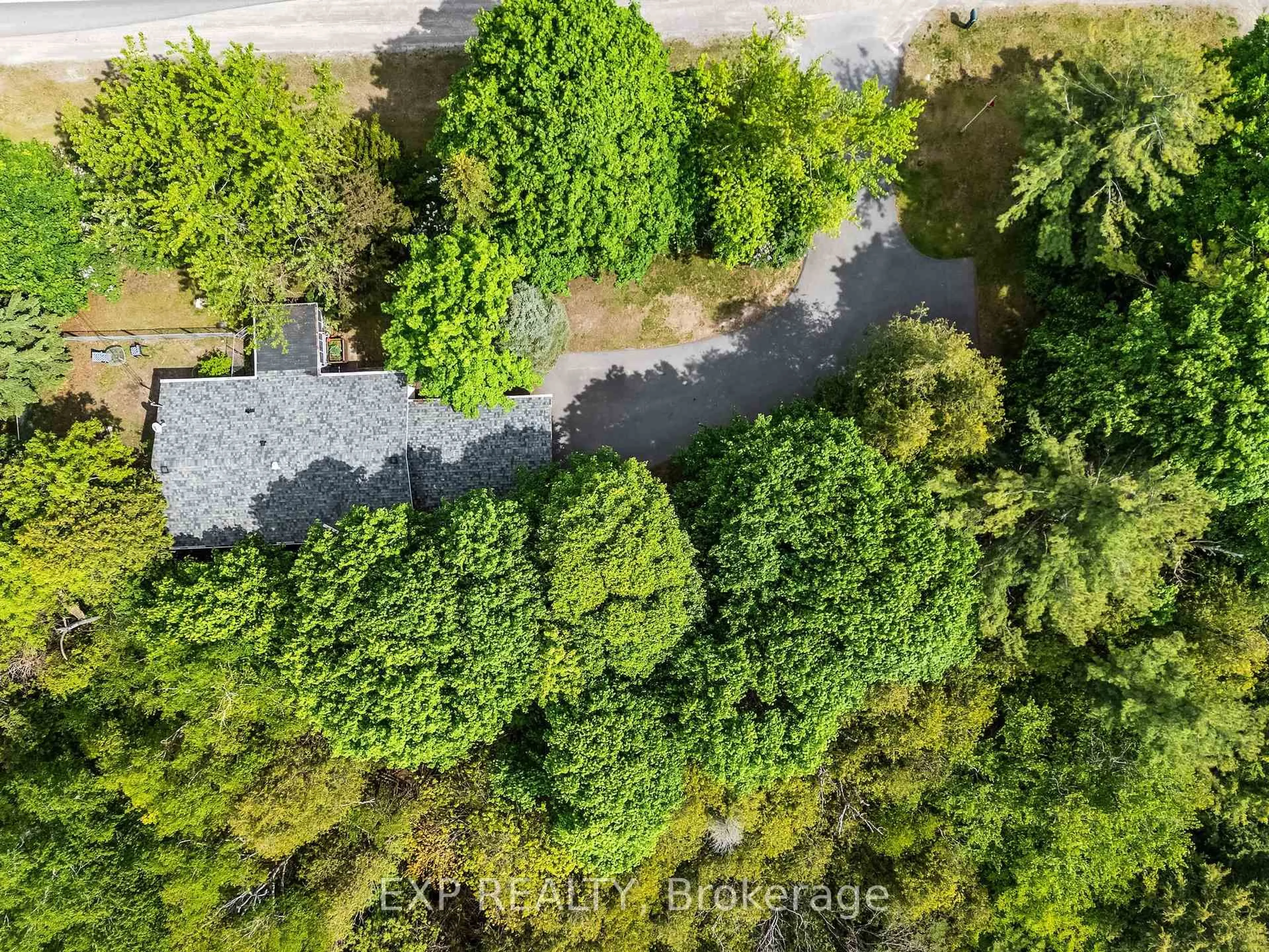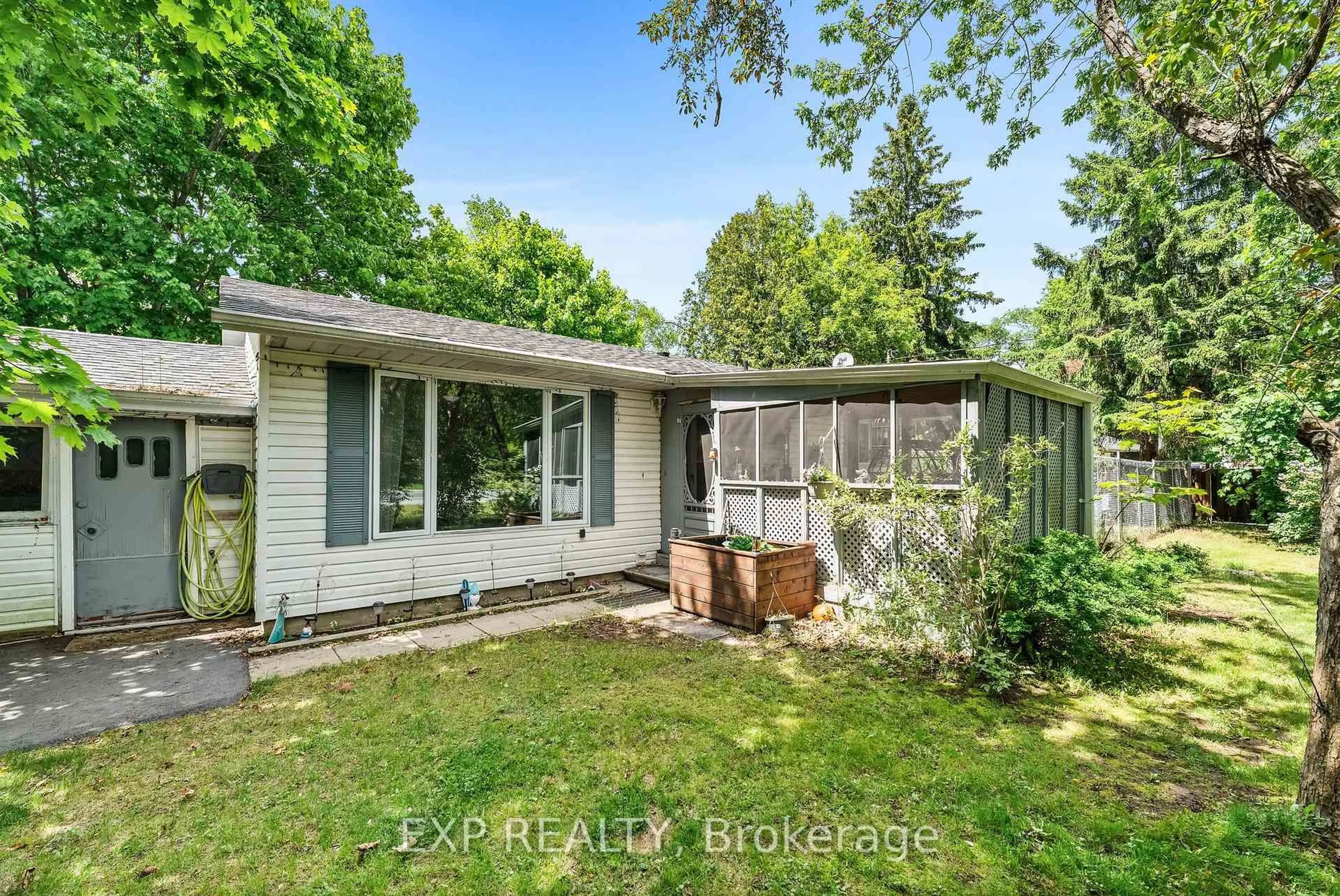4558 County Road 45, Hamilton Township, Ontario K9A 4J9
Contact us about this property
Highlights
Estimated valueThis is the price Wahi expects this property to sell for.
The calculation is powered by our Instant Home Value Estimate, which uses current market and property price trends to estimate your home’s value with a 90% accuracy rate.Not available
Price/Sqft$642/sqft
Monthly cost
Open Calculator
Description
** Motivated Sellers** - Value packed, private and positioned to persuade perspective purchasers on plenty of levels. First-time home buyers, investors, retirees and everything in between. 4558 County Road 45 offers convenient main floor living with possibility of 3 total bedrooms, lower-level separate entrance, recently paved driveway, freshly painted areas and lovely updated 3-piece bathroom with walk-in shower. The very well laid out main floor features sizable rooms which include an eat in kitchen, living room and primary bedroom. This floor also comes complete with a generous second bedroom, remodeled bathroom and freshly painted areas. The lower level with separate entrance walk-out provides flexibility, opportunity and great possibility for the new owners. Here you will find a large living/recreation space with natural gas fireplace, 3rd bedroom option and great use of the utility-storage room. Located moments outside of the very desirable community of Baltimore with wonderful schools, parks, trails, recreation Centre and so much more. Just minutes from the 401 and the lovely town of Cobourg, with the abundance of amenities it has to offer! .... **CHECK OUT THE ATTACHED VIDEO**
Property Details
Interior
Features
Main Floor
Kitchen
4.73 x 3.45Living
3.79 x 3.49Primary
4.24 x 3.492nd Br
3.51 x 3.45Exterior
Features
Parking
Garage spaces 1
Garage type Carport
Other parking spaces 6
Total parking spaces 7
Property History
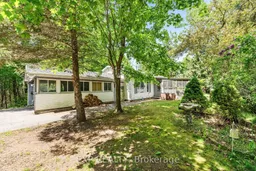 32
32