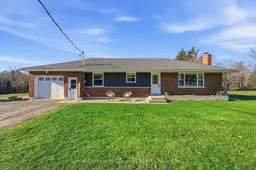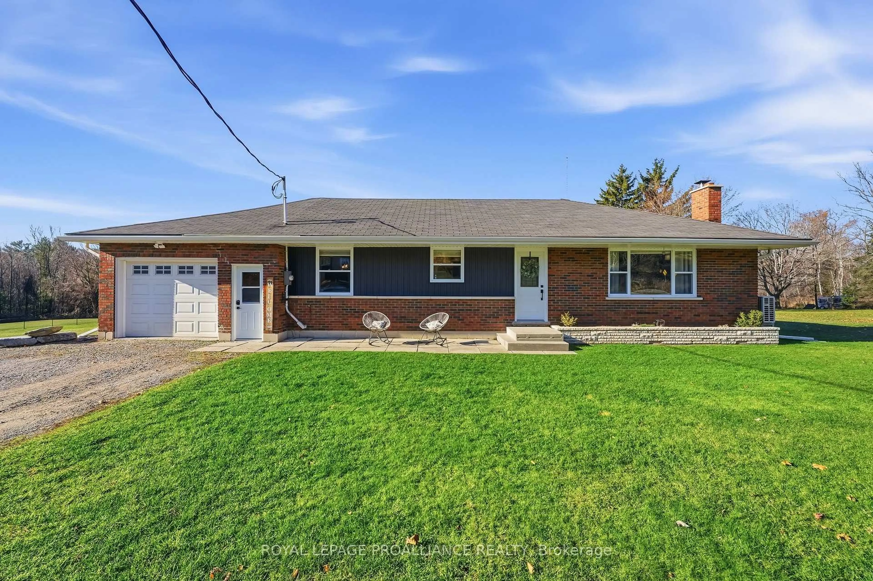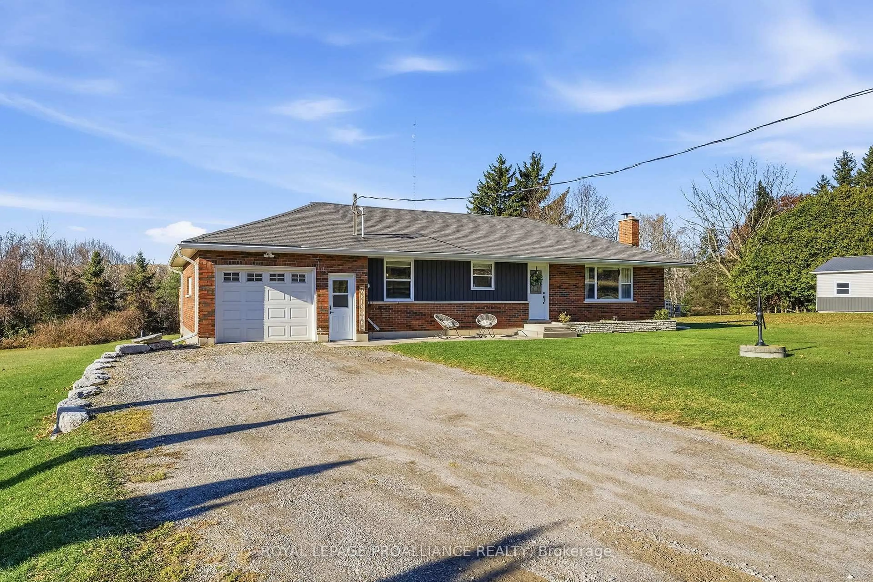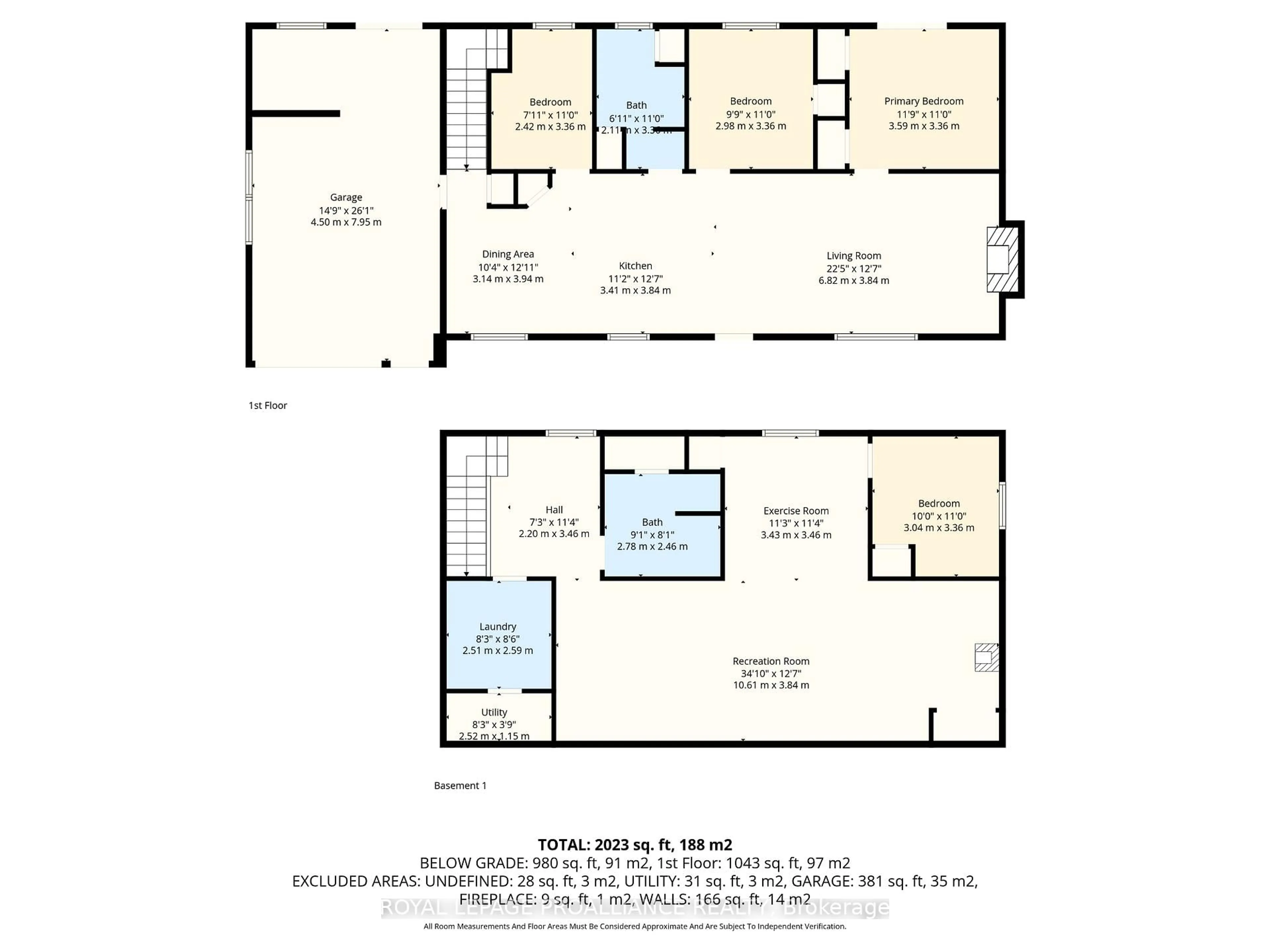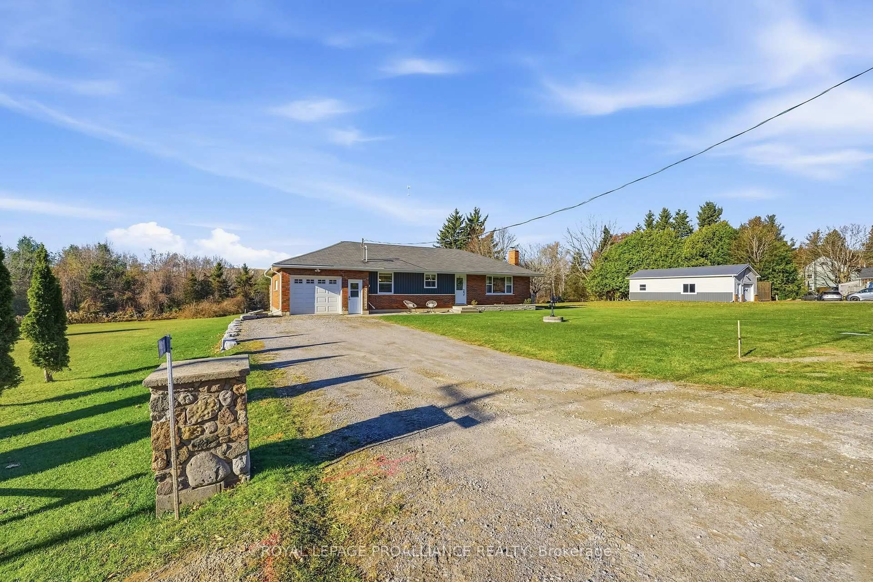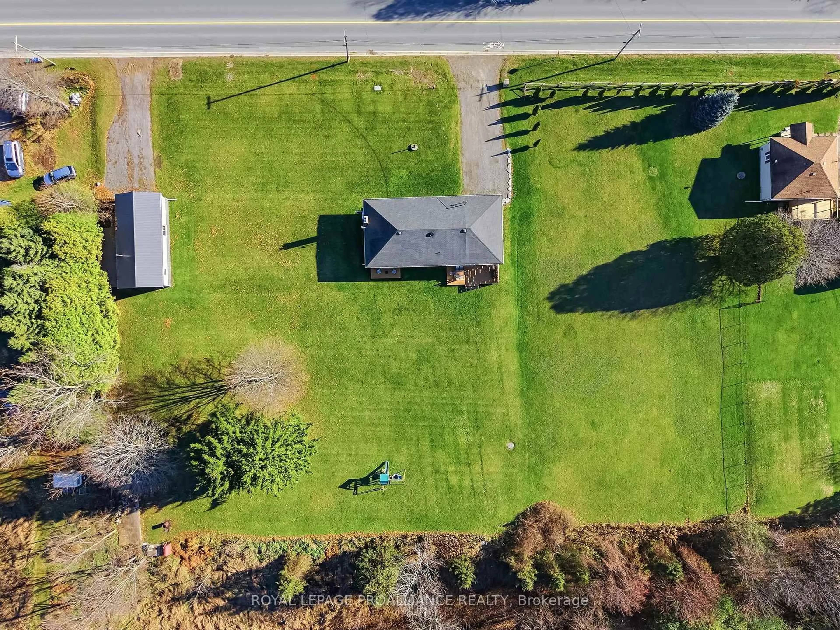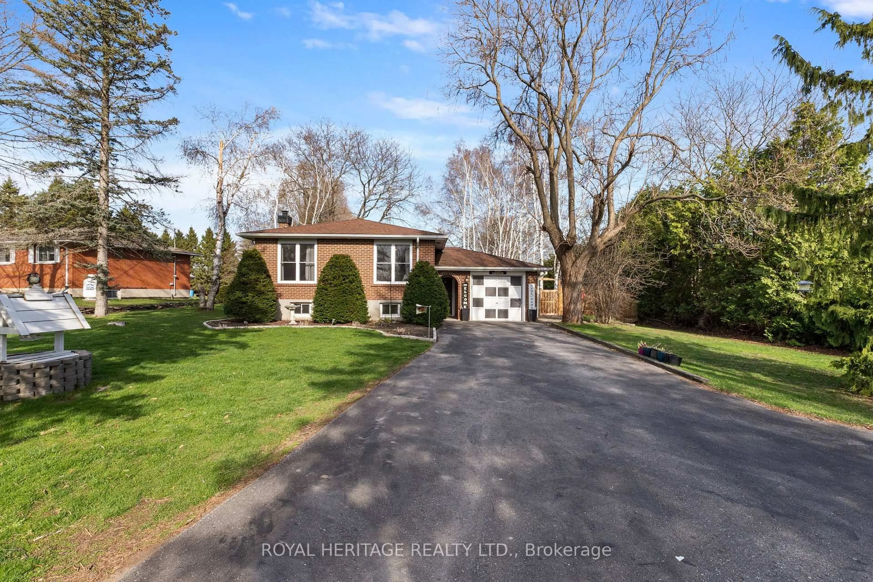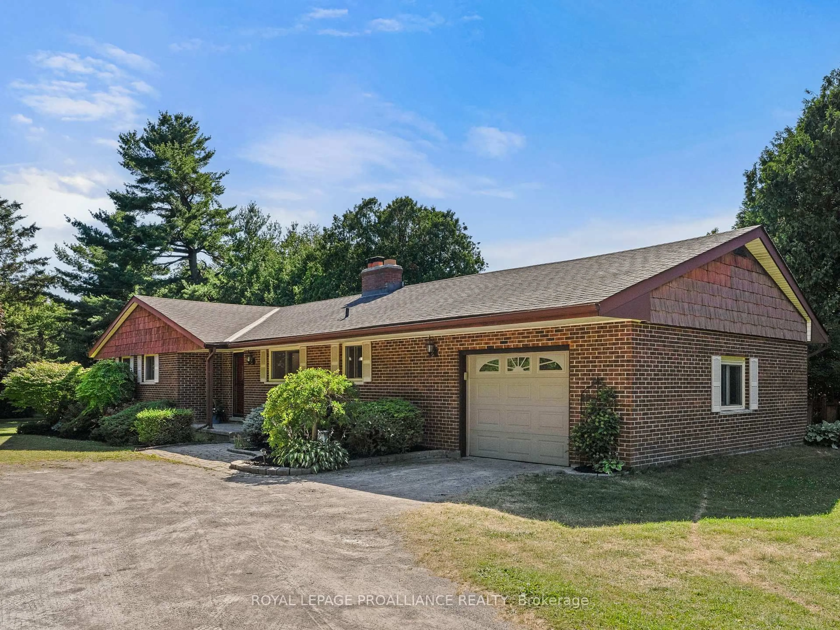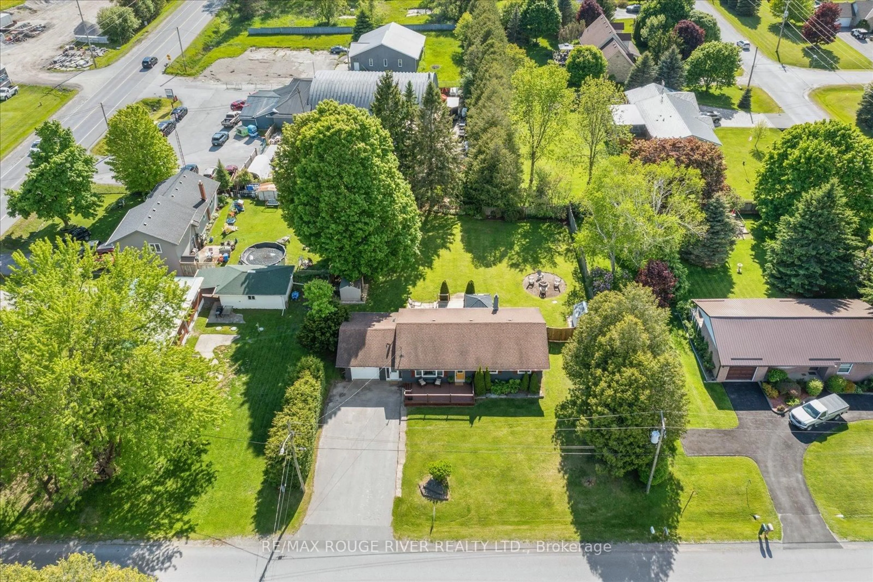3810 Burnham St, Hamilton Township, Ontario K9A 4J9
Contact us about this property
Highlights
Estimated valueThis is the price Wahi expects this property to sell for.
The calculation is powered by our Instant Home Value Estimate, which uses current market and property price trends to estimate your home’s value with a 90% accuracy rate.Not available
Price/Sqft$669/sqft
Monthly cost
Open Calculator
Description
Welcome to 3810 Burnham St N, a beautifully updated bungalow that blends the peace of country living with the convenience of being just minutes from town in a highly sought-after community. This impressive 3+1 bedroom, 2-bath home with an attached 1-car garage sits on a well maintained 1-acre lot, offering an abundance of usable outdoor space to relax, play and enjoy. Step inside to a stunning open-concept main floor designed with both comfort and entertaining in mind. At the heart of the home is a dream kitchen, anchored by a 11ft island with breakfast bar, quartz countertops, custom cabinetry, stainless steel appliances, and pantry. The adjoining living room is equally impressive, featuring a striking media wall with stone and wood accents, a cozy fireplace, and built-in cabinetry for additional storage. The primary bedroom offers his and hers closets and a walkout to a private deck overlooking the green space behind making it an ideal spot to enjoy your morning coffee. Two additional bedrooms and a tastefully designed bath with a double-sink vanity and tiled shower complete the main level. The fully finished basement provides a generous extension of living space, including a large rec room warmed by a cozy and effective wood stove, a full bath, laundry room, home gym, and an additional bedroom, perfect for guests or a home office. The attached garage easily accommodates a vehicle while still providing extra storage. Outside, hobbyists and professionals alike will appreciate the opportunities with the approximately 38ft x 17ft detached shop, complete with its own driveway and hydro meter.
Property Details
Interior
Features
Main Floor
Living
3.84 x 6.82Kitchen
3.84 x 3.41Dining
3.94 x 3.14Irregular Rm
Primary
3.36 x 3.59Exterior
Features
Parking
Garage spaces 1
Garage type Attached
Other parking spaces 6
Total parking spaces 7
Property History
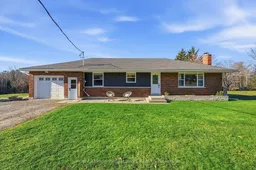 50
50