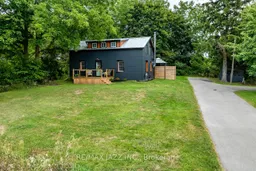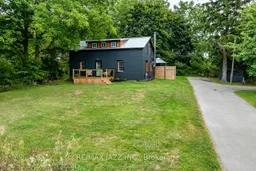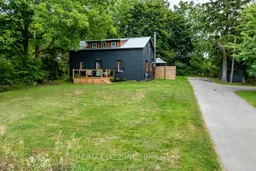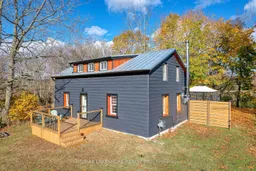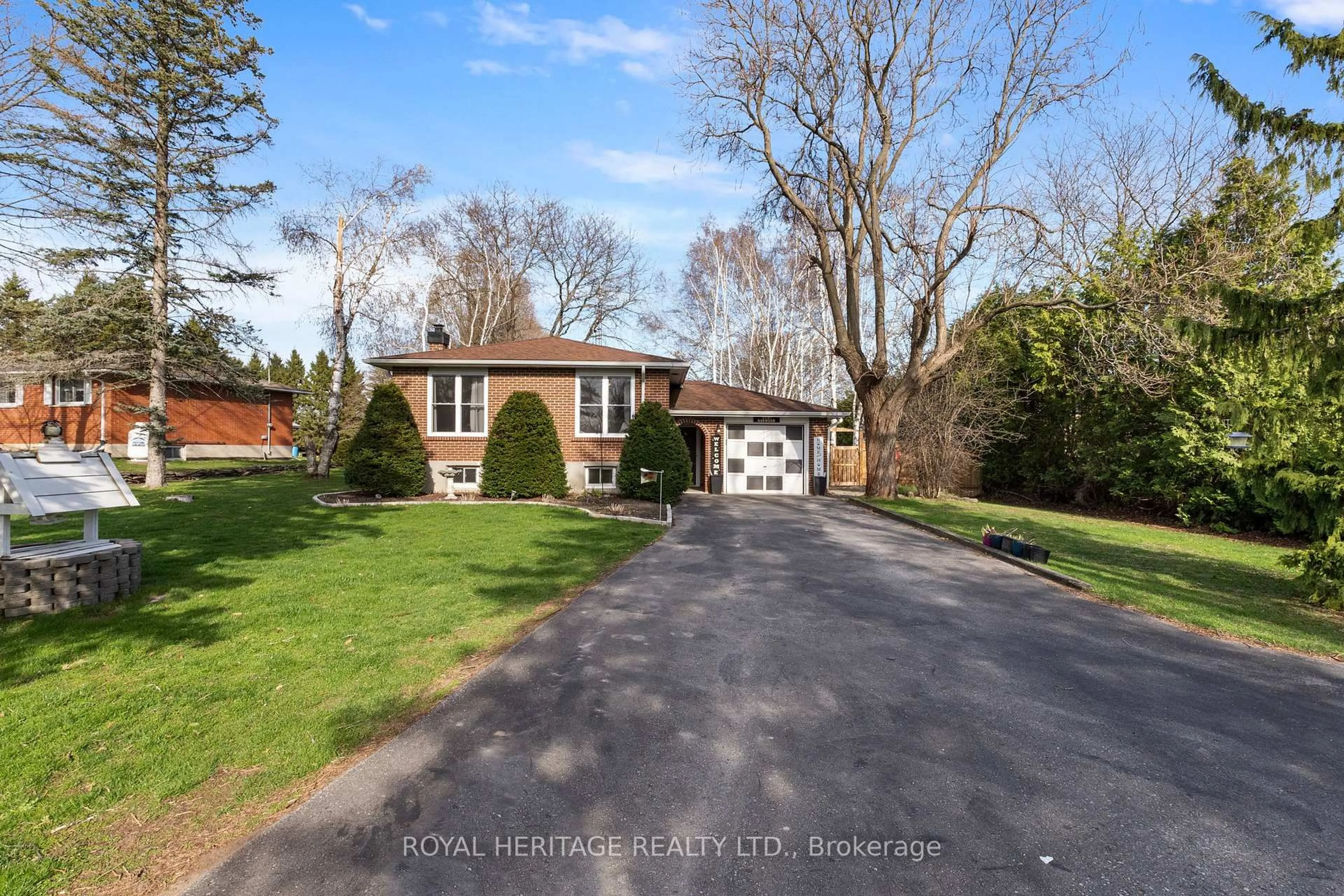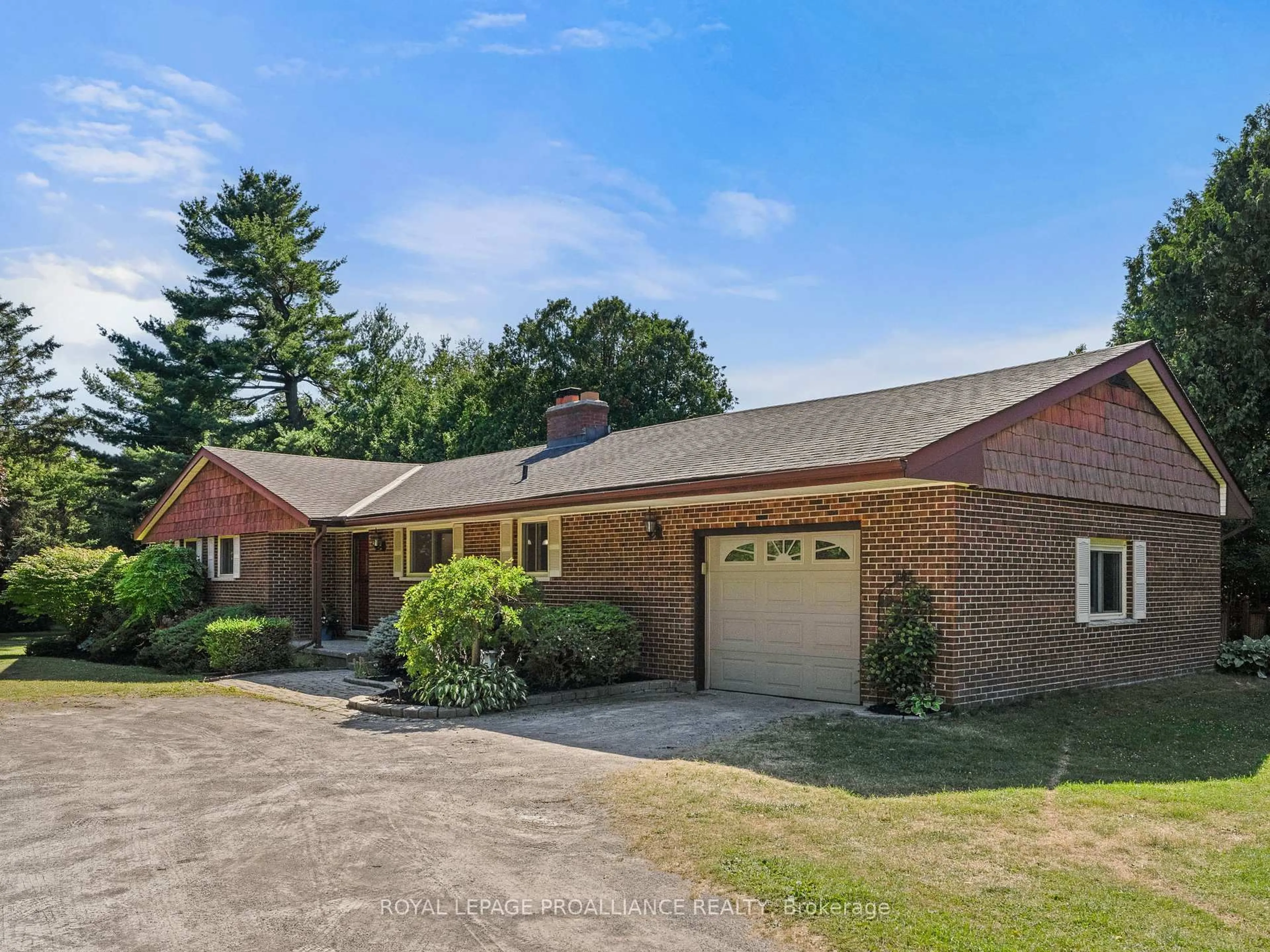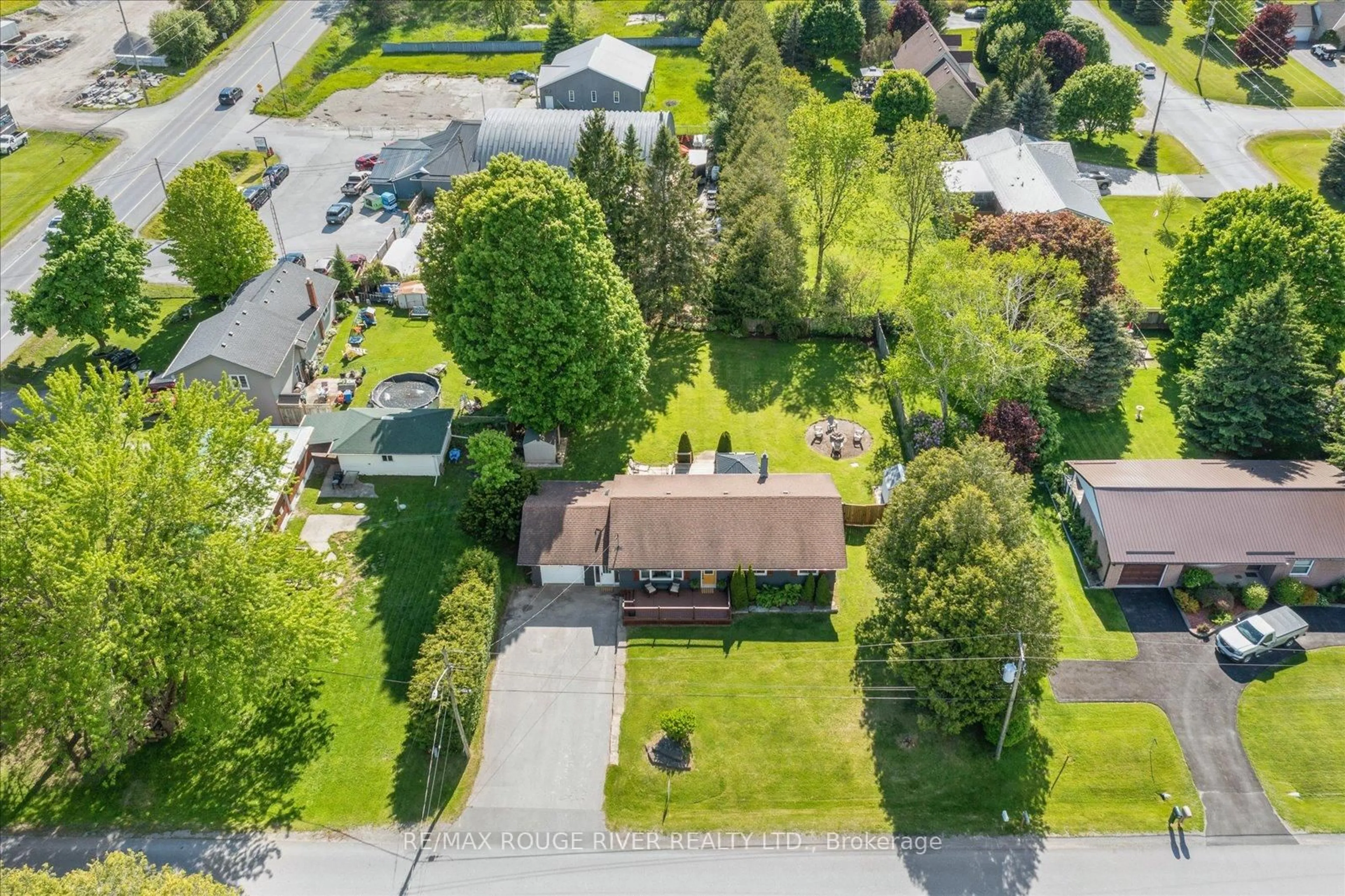Welcome to this charming 1 3/4-storey home, a perfect blend of character, comfort, and modern updates. Set on a spacious, picturesque lot, this property offers 3 generous bedrooms and 2 full bathrooms, making it an ideal choice for families, first-time buyers, or anyone looking for a peaceful retreat. From the moment you arrive, you'll appreciate the steel roof with dark siding that enhances curb appeal while ensuring lasting durability. Step inside to find a warm and inviting living space highlighted by a cozy wood stove perfect for relaxing evenings. The thoughtfully designed kitchen provides plenty of workspace and a central island, making family meals and entertaining a pleasure. The main floor features a private primary bedroom/office, offering convenience and separation from the upper-level bedrooms. Outdoors, the large front deck is the perfect spot to unwind and watch the sunset, while the expansive yard (nearly an acre) provides endless possibilities for gardening, children's play, or simply enjoying the fresh air. This property also comes with extras that make it truly move-in ready, including appliances (dishwasher as-is), a kids playhouse, and even a chicken coop for those who dream of a touch of country living. With a fantastic layout, abundant outdoor space, and a balance of character
Inclusions: Stove, Fridge, Washer, Dryer, Kitchen Island, TV Mount in living room, Chicken Coup, Children's play house, all ELFs. Dishwasher in as-is condition.
