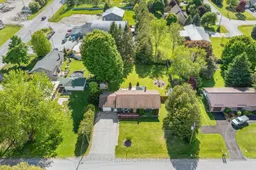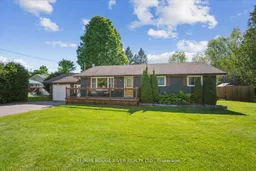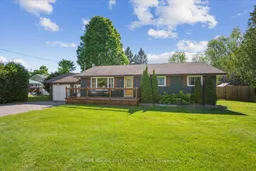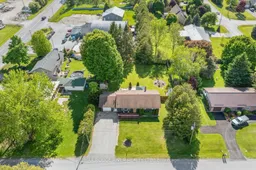**Accepted Conditional Offer. Waiting on Deposit**. Watch the unobstructed views of the sun rising from the front porch of this astounding country property, only a 5 minute drive to all amenities! You can enjoy the tranquility of rural living without sacrificing modern conveniences. This all brick bungalow offers a private landscaped lot, with expansive decks (reinforced to hold a Hot Tub (2021)), perennial gardens, a decorative pond, new storage sheds & tons of room to play. Ideal for first time buyers, downsizers or those looking for multi-generational living; boasting a bright eat-in kitchen with a walkout, a newly renovated contemporary bathroom w/walk-in glass shower (2023), hardwood flooring throughout the main floor, & an impressive additional living space showcasing a full kitchen, massive living & bedroom spaces & 4pc bath; completely renovated with high-quality laminate, smooth ceilings & pot lights. Hang your coats & kick off your shoes in the oversized breezeway, with brand new vinyl plank flooring (2025). This space adds convenience, providing more storage, direct access to the garage & a walk out to the yard! ** On natural gas. Tons of parking, great neighbors, walking distance to "Clarkes" convenience store with M&M Meats, LCBO! Brand new windows main (21), front door (22), garage door (23), basement windows (17), furnace (14), exterior painted (21), new sheds (21), all decks (21), basement reno w/drycore subfloor (25), main bath reno (23), main fridge (24) ... & more
Inclusions: All light fixtures, 2 fridges, 2 stoves, dishwasher, washer, dryer, water softener, washer, dryer, well water equip, gazebo, patio furniture







