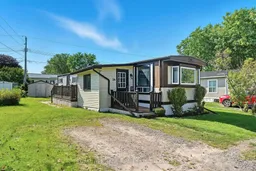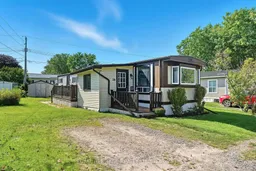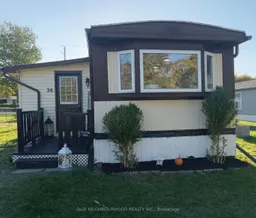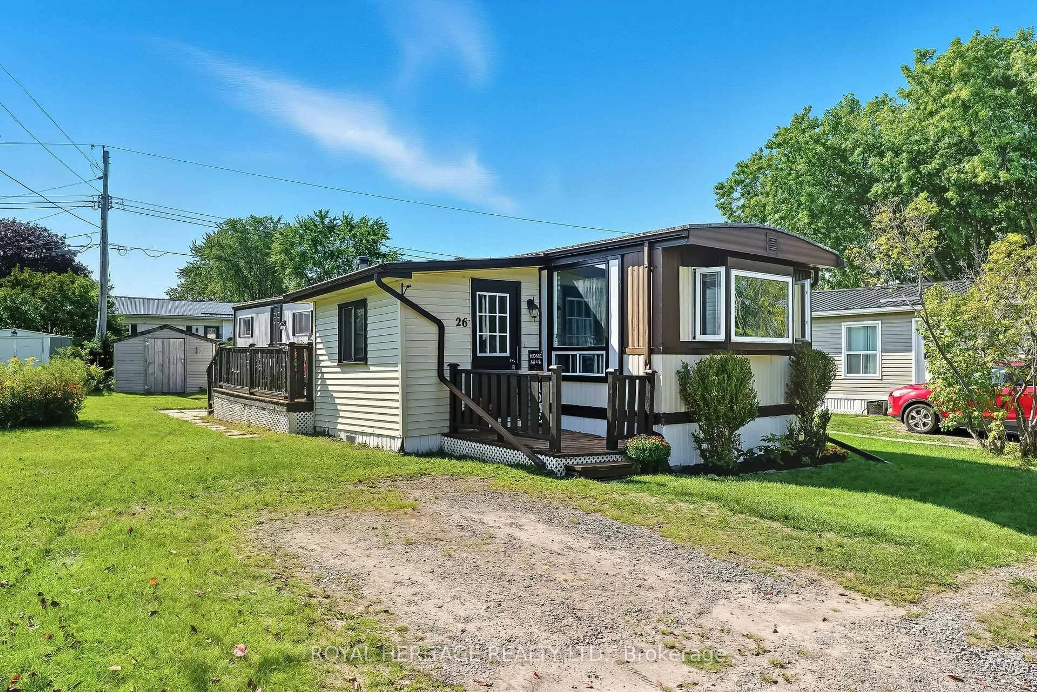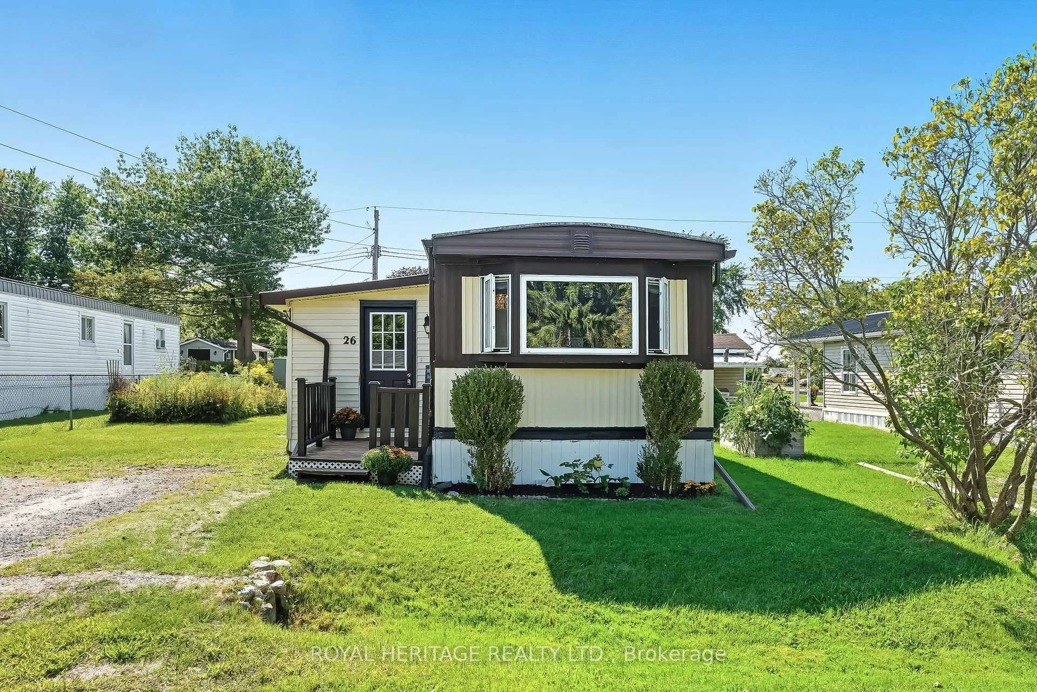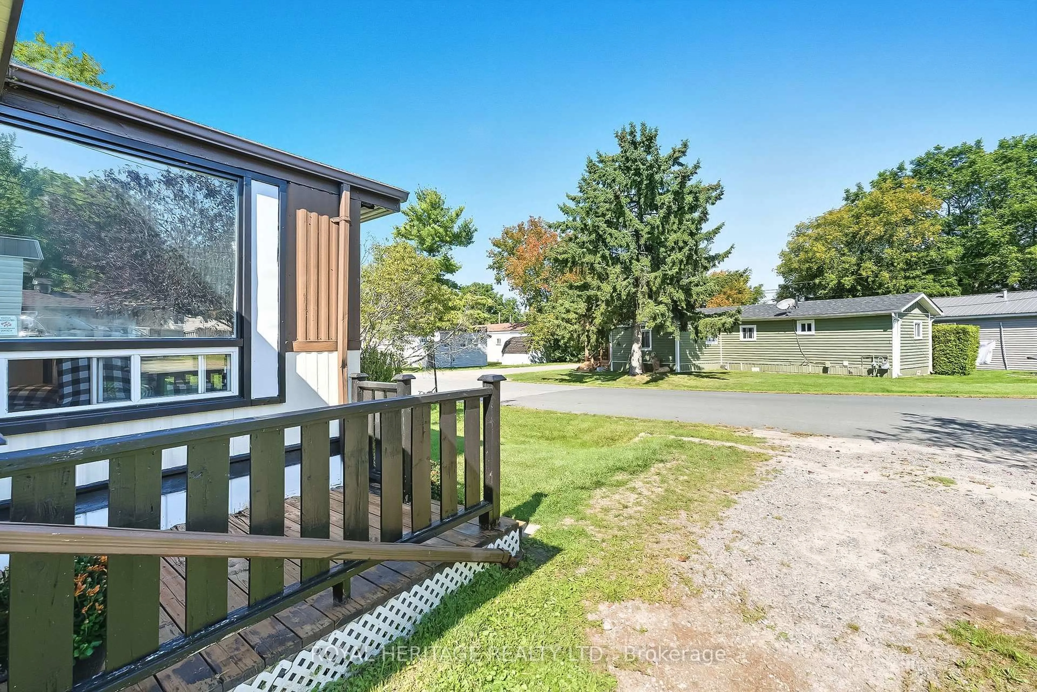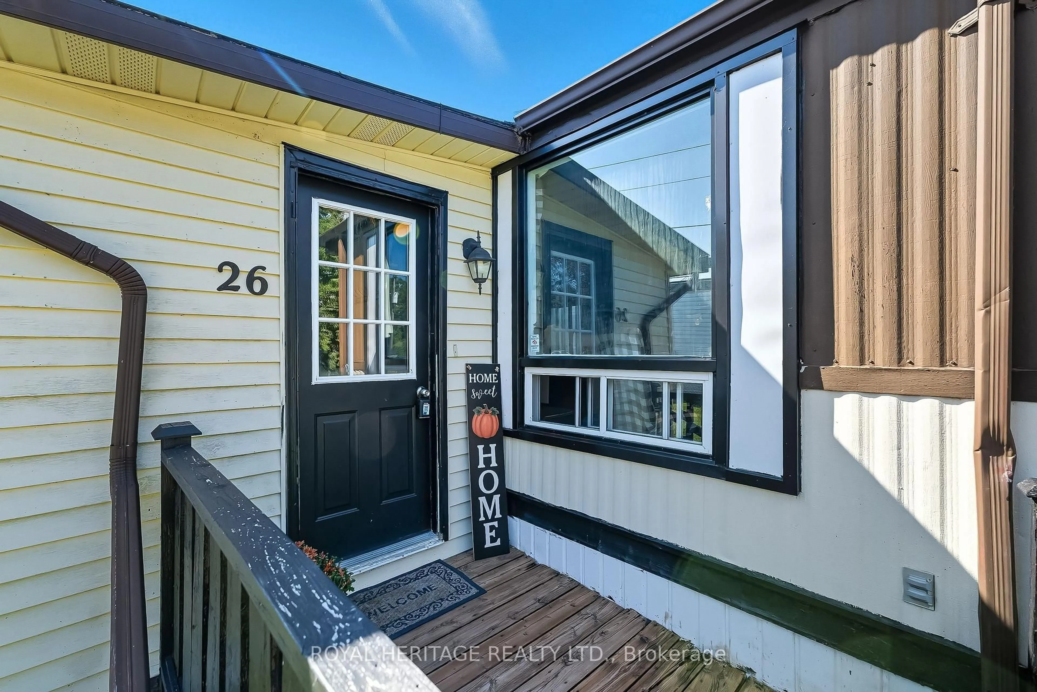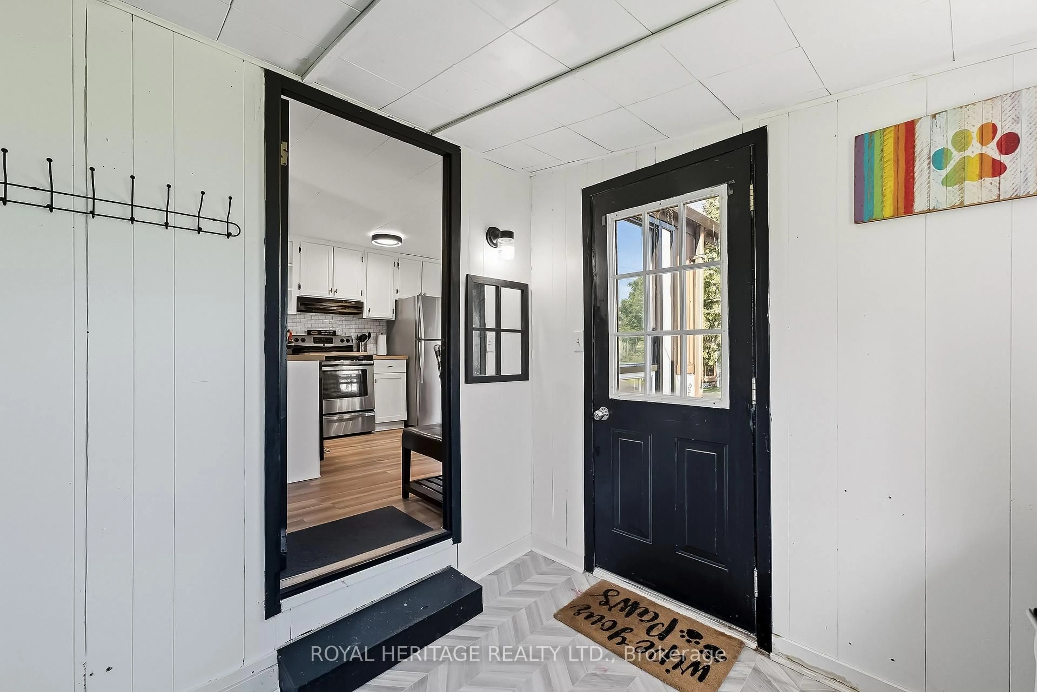26 Basher Dr, Hamilton Township, Ontario K9A 4J7
Contact us about this property
Highlights
Estimated valueThis is the price Wahi expects this property to sell for.
The calculation is powered by our Instant Home Value Estimate, which uses current market and property price trends to estimate your home’s value with a 90% accuracy rate.Not available
Price/Sqft$315/sqft
Monthly cost
Open Calculator
Description
This four-season modular home presents an excellent opportunity for first-time buyers, downsizers, or anyone looking to enter the market at an attractive price point. Offered below market value, this property is ideal for buyers who want to update a home to their own taste and benefit from the added equity that comes with improvements.The home features several desirable updates, including a 2019 gas furnace, central air conditioning, and a bright, refreshed kitchen with painted cabinetry, new countertops, and a stylish backsplash. A charming bay window fills the living area with natural light, creating a warm and welcoming atmosphere. Additional conveniences include in-suite laundry, two garden sheds, and a private deck space to enjoy or reimagine. Set on one of the larger lots in the park, the property offers added outdoor space and privacy. Its location provides quick access to Highway 401 and is just minutes from Cobourg and Port Hope, placing shopping, dining, and recreation close at hand while maintaining the peace of community living. For buyers willing to bring their vision to life, this property offers exceptional potential to update, personalize, and increase long-term value. Monthly Land Lease Fees: $719.88 (Includes lease, taxes, and water monitoring).Financing available through RBC.
Property Details
Interior
Features
Main Floor
Living
4.6 x 3.0W/O To Deck / Laminate
Primary
3.14 x 3.6Laminate
2nd Br
4.08 x 2.62Laminate
Mudroom
2.9 x 2.35Laminate
Exterior
Parking
Garage spaces -
Garage type -
Total parking spaces 2
Property History
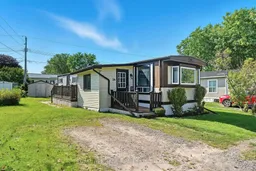 22
22