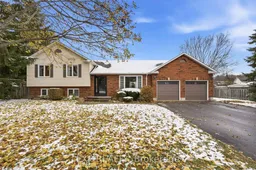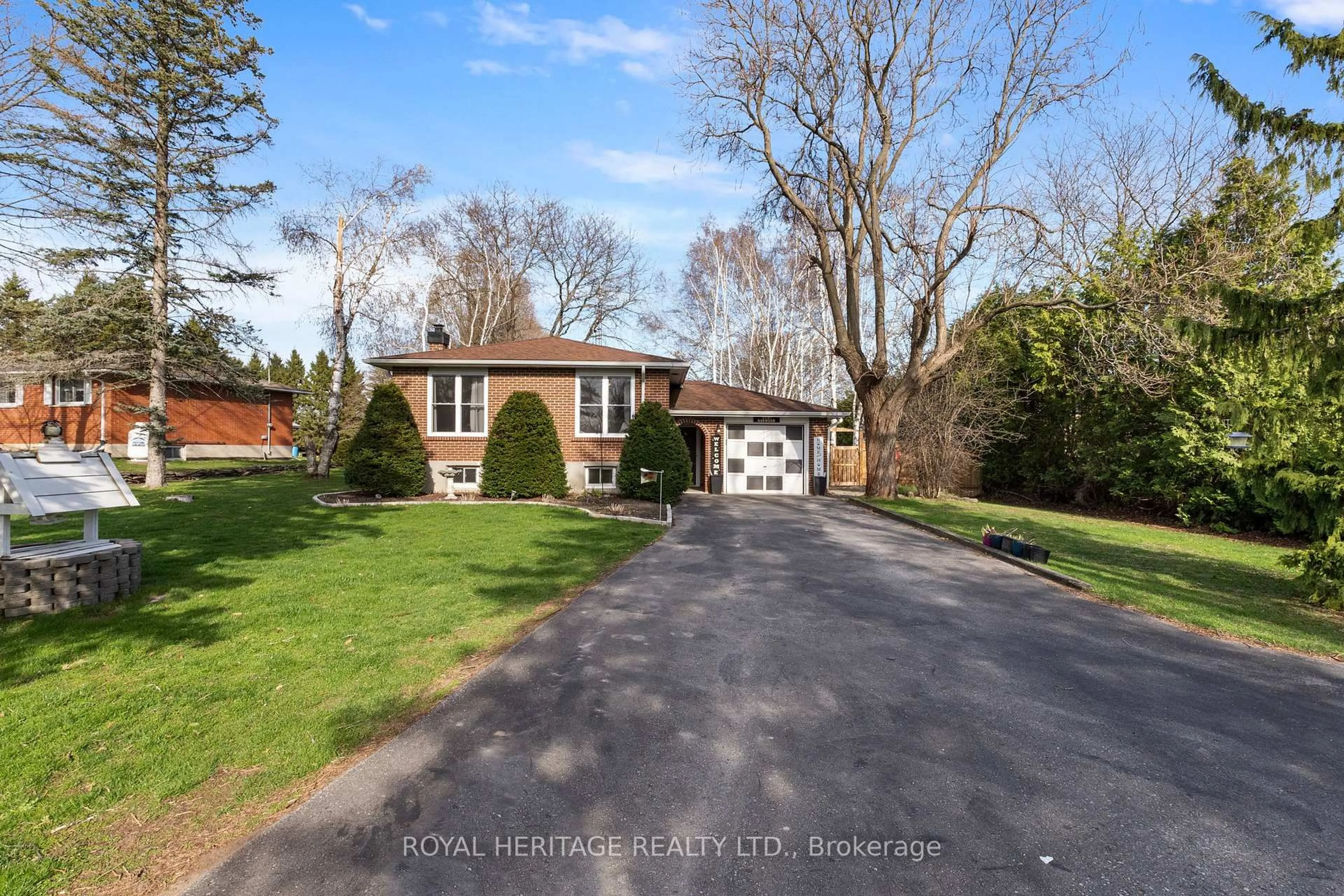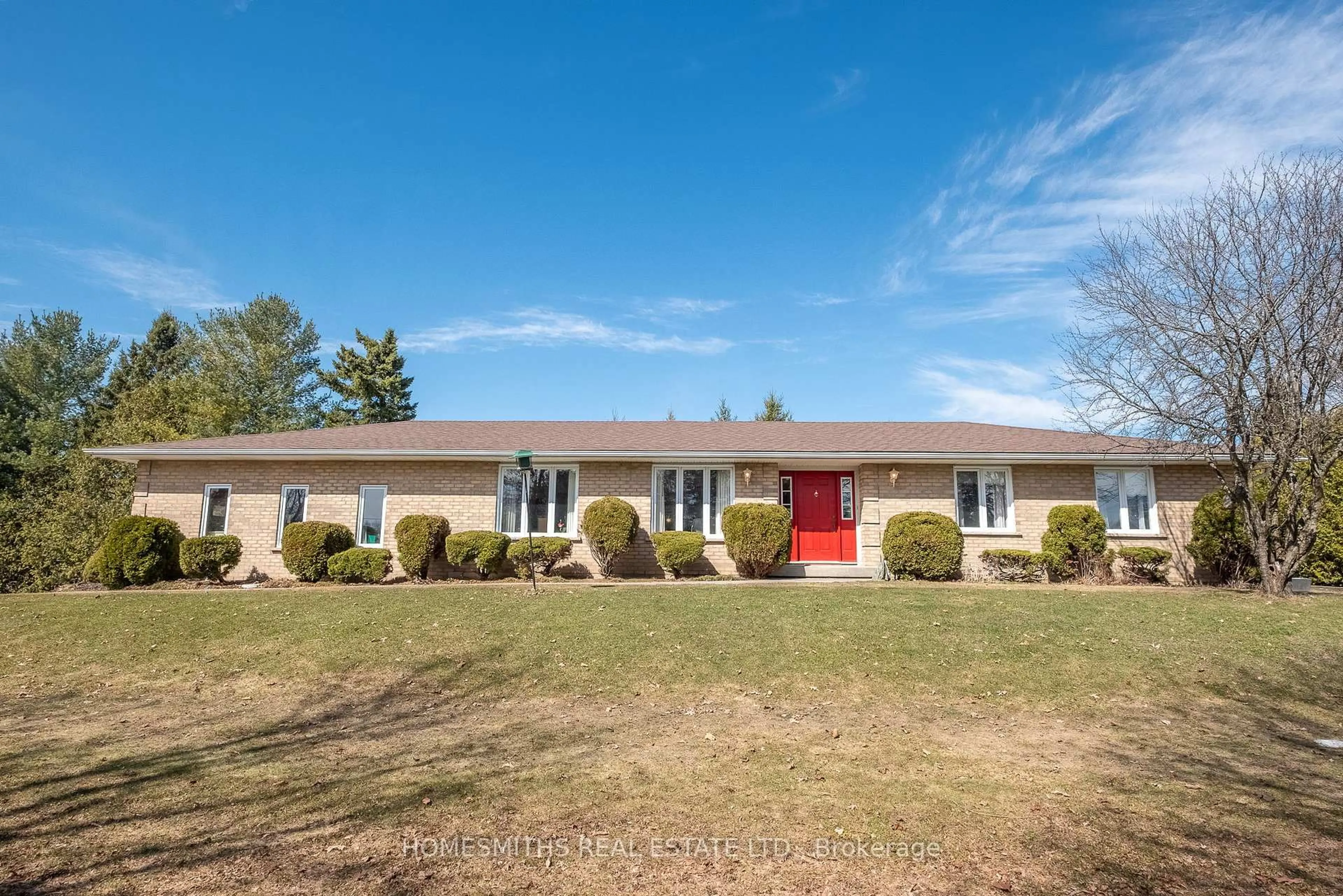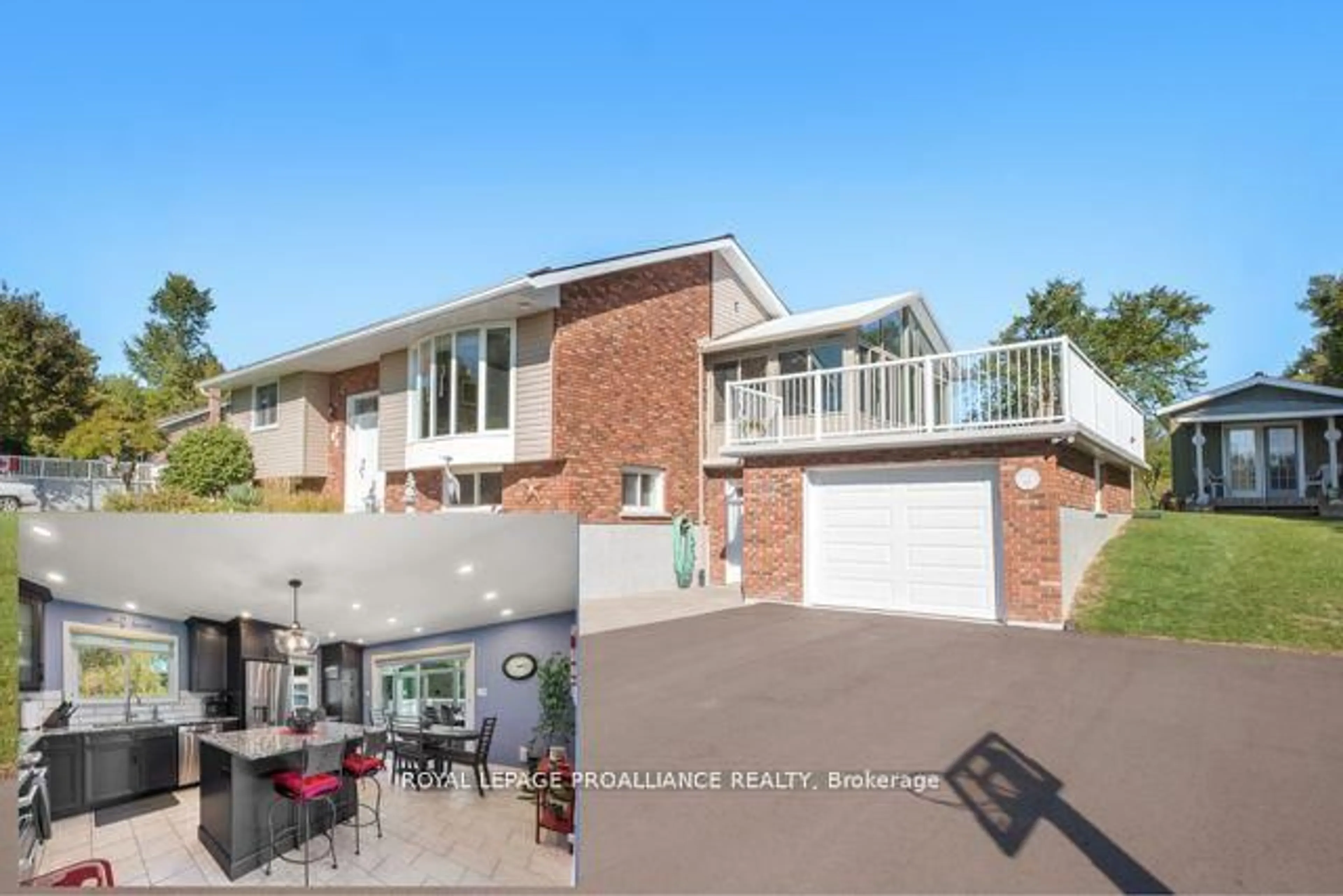Location, Lot, and Love headline this beauty that presents much opportunity and an abundance of flexibility to buyers on every level! This 4 bedroom, 2 bathroom - 4 level side split set on a rare private lot of .3 acres, in very sought after family friendly neighborhood, shines through with some magnificent curb appeal, large mature lot and an obvious amount of love and care throughout the years. Walk through the front door and be wowed by the beautiful main floor. Immediately you are greeted with a neutral, bright and airy living space flooded with natural light from the recently installed picture window. Highlighting this wonderful family home and floor is the fabulous kitchen, complete with ample custom cabinetry, large center island, stainless steel appliances and two separate walkouts. One to the deep and oversized 2 car garage and the second patio door to deck overlooking the grand backyard that presents a space perfect for rest and relaxation or entertaining those closest. Newly installed composite decking complimented with gazebo and hot tub will have you never wanting to leave. The upper floor commands three well sized bedrooms and a 4-piece bath - semi-ensuite. Down the first flight of stairs you find a well designed floor that provides a 4th big bedroom, powder room and perfectly placed family room complete with natural gas woodstove fireplace. The lower level has been fully utilized to take full advantage of the space provided. An office/sitting, den, storage area and spacious laundry/utility room. Located in the heart of the very desirable community of Baltimore with wonderful schools, parks, trails, recreation Centre and so much more. Just minutes from the 401 and the lovely town of Cobourg, with the abundance of amenities it has to offer!
Inclusions: Hot Tub - As Is, Washer, Dryer, Fridge, Stove, Microwave, Dishwasher, Gazebo
 48
48





