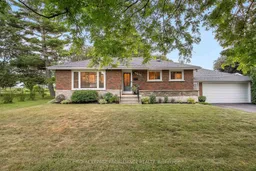Discover the perfect blend of peaceful rural living and convenient town access in this charming solid brick bungalow. Located on a quiet, tree-lined street just minutes from Cobourg's shops, hospital, golf courses, and more, this home offers both tranquility and accessibility. Inside, you'll find a bright and inviting main living area featuring a custom fireplace and mantle ideal for cozy mornings or relaxing evenings. The open dining area flows seamlessly to a sprawling and west facing back deck, perfect for entertaining or unwinding in the hot tub under the stars. Enjoy incredible sunsets in this spacious and extremely private yard that backs onto corn fields, with plenty of room for grilling, lounging, or gathering around the fire pit. Enjoy the comfort and efficiency of municipal water, natural gas heating, and an attached two-car garage. This property is a rare opportunity to enjoy a relaxed lifestyle with all the benefits of town living just minutes away. Don't miss your chance to call this beautiful bungalow home! Updates and improvements include New roof in 2014, Updated 200 AMP, electrical panel in 2015, New Natural Gas Furnace and Air Conditioning Unit in 2017, Hot Tub installed in 2020, Large Deck built in 2020, New sliding door for walkout to deck 2020, New front door in 2024, All new basement windows and basement door installed 2024, New shed installed in 2025
Inclusions: Kitchen Fridge, Stove, Dishwasher, Washer, Dryer, All window coverings, All light fixtures, Hot Tub, Garden Shed, All wall mounted TV brackets, built in bar fridge.
 44
44


