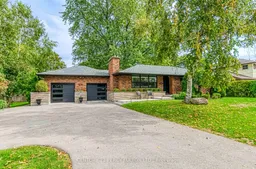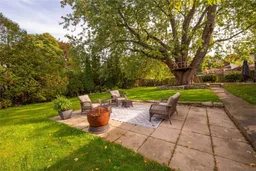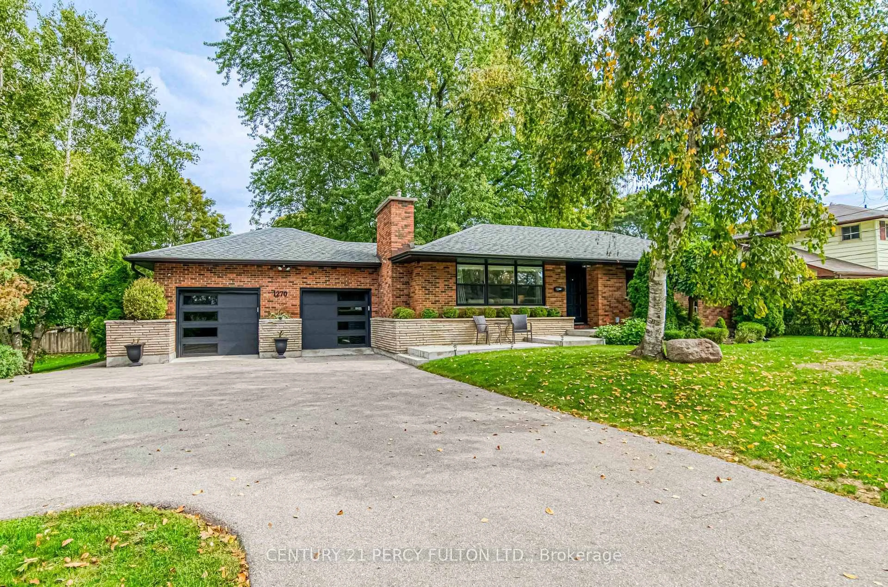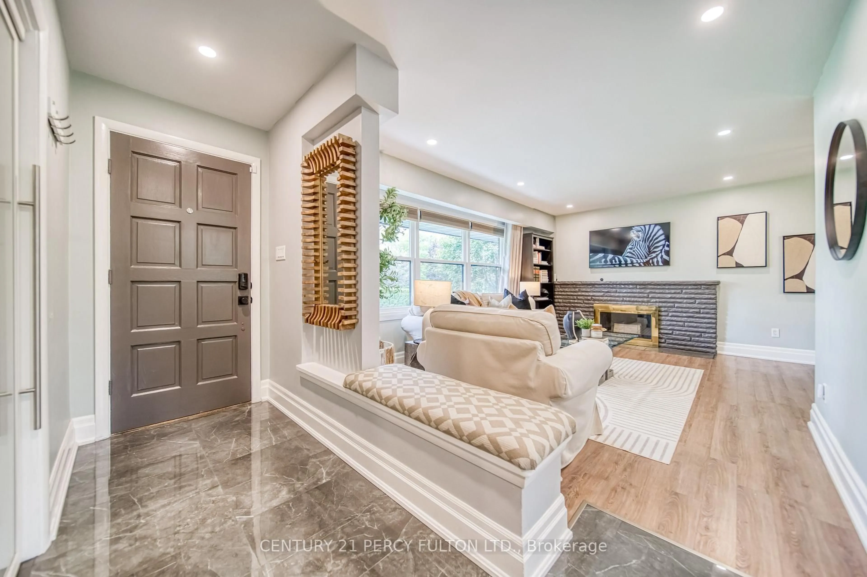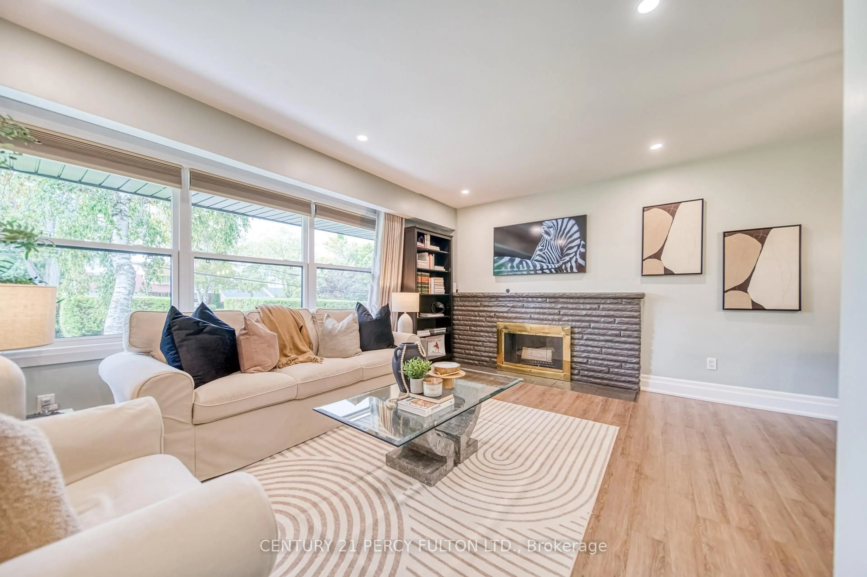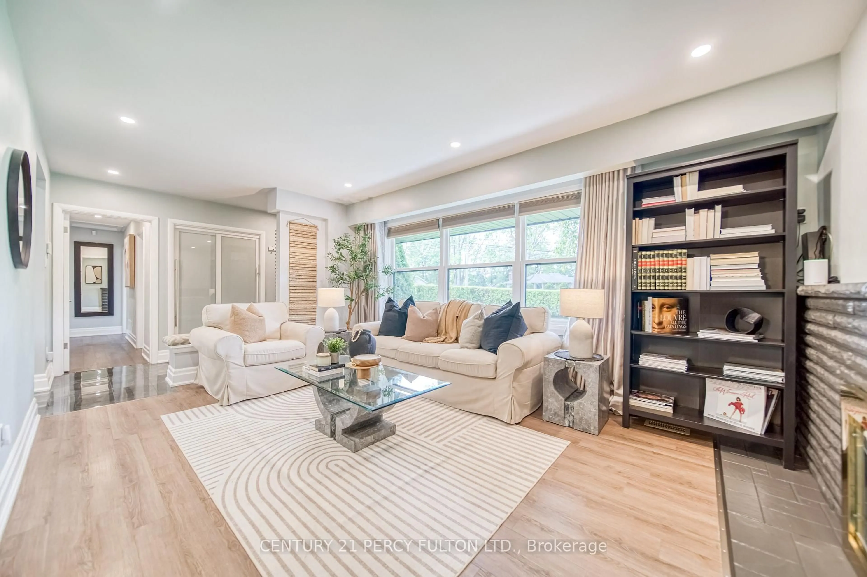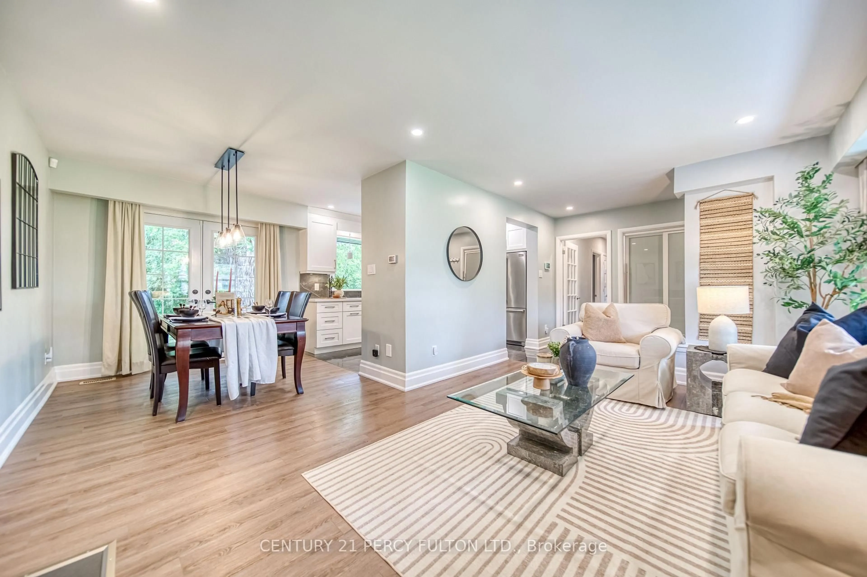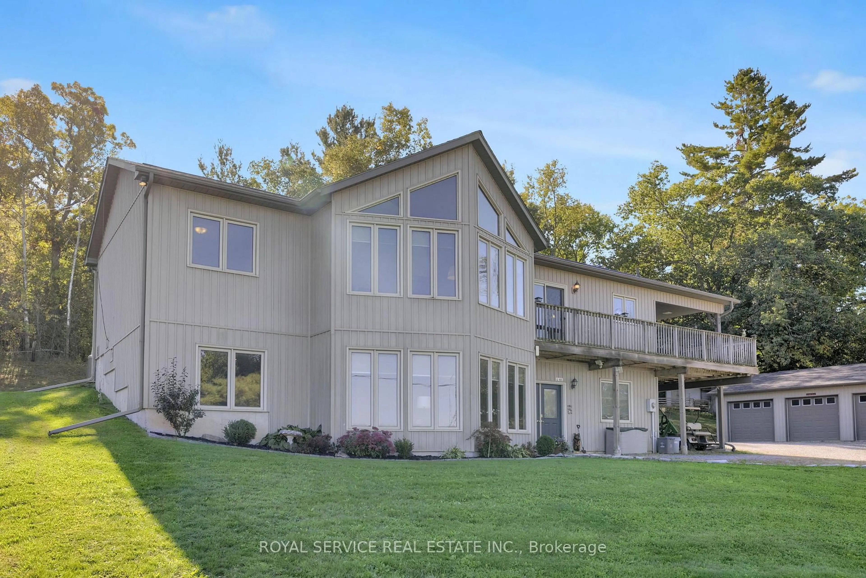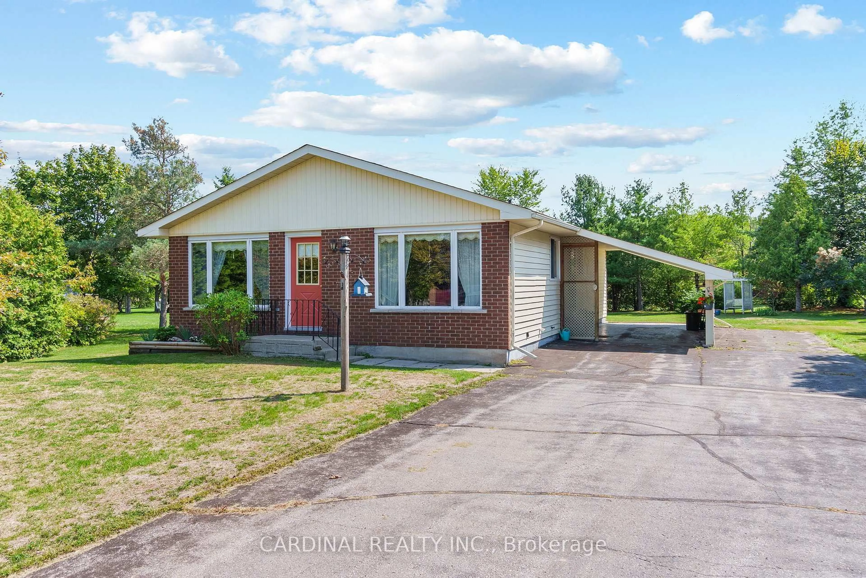1270 Ontario St, Cobourg, Ontario K9A 3E2
Contact us about this property
Highlights
Estimated valueThis is the price Wahi expects this property to sell for.
The calculation is powered by our Instant Home Value Estimate, which uses current market and property price trends to estimate your home’s value with a 90% accuracy rate.Not available
Price/Sqft$669/sqft
Monthly cost
Open Calculator
Description
Welcome to 1270 Ontario Street in Cobourg a fabulous brick bungalow set on an exceptional double lot that feels like your own private estate. Mature hedges line the front, creating complete seclusion while framing this charming home. Inside, the bright and classic 3-bedroom, 2-bath layout has been enhanced with thoughtful updates including a redesigned kitchen with quartz counters, stainless appliances, new kitchen cabinets, refreshed flooring, new garage doors/garden doors, new windows, new gutters/soffits/fascia, updated electrical, and a thoughtfully renovated main bath. Sunlight fills every room, offering warmth and comfort throughout. A true highlight is the attached double car garage, adding convenience and curb appeal. Step outside to your private retreat a spacious patio shaded by a magnificent maple tree, with endless yard space for entertaining, gardening, or future expansion. The sheer size, privacy, and versatility of the lot sets this property apart, offering a rare blend of charm, upgrades, and outdoor living.
Property Details
Interior
Features
Main Floor
Living
4.9 x 3.5Dining
2.8 x 2.6Kitchen
3.65 x 2.8Bathroom
2.2 x 2.934 Pc Bath
Exterior
Features
Parking
Garage spaces 2
Garage type Attached
Other parking spaces 4
Total parking spaces 6
Property History
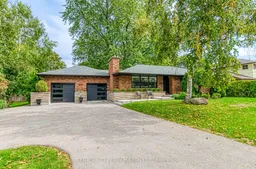 29
29