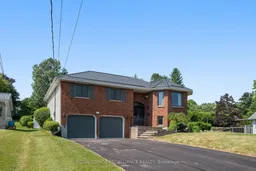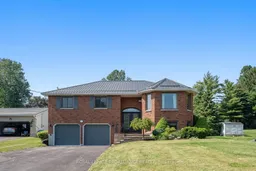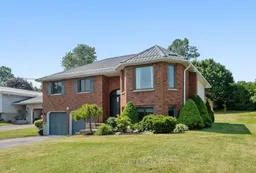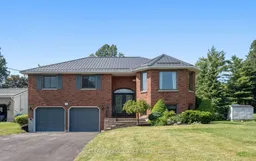Welcome to 10 Lenore Avenue a beautifully updated raised brick bungalow offering 1,400 sq. ft. of main floor living in a quiet, family-friendly neighbourhood just minutes from parks, schools, Highway 401, and the amenities of downtown Cobourg. Inside, you're greeted by a bright foyer with soaring ceilings and modern front doors, leading into an open-concept living and dining area with newly refinished hardwood floors and a cozy gas fireplace. The eat-in kitchen features granite countertops, updated cabinetry, stainless steel appliances, and walk-out access to the back deck the perfect spot for morning coffee, evening BBQs, or keeping an eye on kids playing outside.The main level offers three spacious bedrooms and two full baths, including a generous primary suite with walk-in closet and private 4-piece ensuite. Main floor laundry adds everyday convenience. Recent updates include new windows (2024) and a new furnace and A/C (2025), ensuring energy efficiency and year-round comfort.The fully finished lower level provides even more living space, with double doors opening to a large rec room featuring a second gas fireplace and built-in Murphy bed ideal for overnight guests. Direct access to the oversized, heated 2-car garage adds functionality for families, hobbyists, or extra storage.Set on a mature lot with a fully fenced dog run, two storage sheds, and a natural gas BBQ hookup, this home is as practical as it is charming. The metal roof (2021) offers peace of mind for years to come. Move-in ready, this property combines rural comfort with quick access to everything Cobourg has to offer. (home is no longer staged)
Inclusions: All electric light fixtures, hot water tank, Fridge, Stove, Dishwasher, Washer, Dryer, Electric Heater in Garage, Weber Gas BBQ, 2 Sheds







