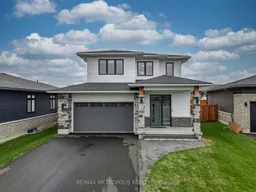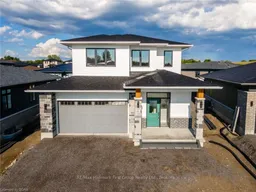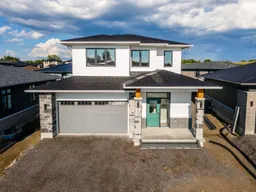Welcome to 6 Lillys Court in Colborne! Nestled In A Sought-After Neighborhood On A Peaceful Cul-De-Sac, This 3-Year-Old Fidelity Homes-Built Property Is A Stunning Find! Offering 3 Bedrooms And 3 Bathrooms, The Open-Concept Design Seamlessly Blends Style And Functionality. The Modern Kitchen Is A Chef's Dream, Featuring A Sleek Tile Backsplash, Recessed Lighting, A Spacious Island Breakfast Bar With Elegant Pendant Lighting, And Ample Workspace. The Inviting Living Room, Complete With A Cozy Fireplace, Opens Into A Bright And Airy Sunroom Ideal For Unwinding With Views Of The Backyard. The Primary Bedroom Is A Serene Retreat, Boasting A Luxurious Ensuite With A Double Vanity, A Large Glass-Enclosed Shower, And A Separate Soaking Tub. Two Additional Guest Bedrooms And A Full Guest Bathroom Ensuring Plenty Of Space For Family Or Visitors. **EXTRAS** The Expansive Basement, With High Ceilings And Oversized Windows, Offers Endless Possibilities For Customization. Conveniently Located Close To Town Amenities And With Quick Access To Highway 401.
Inclusions: Existing fridge, stove, dishwasher, b/i microwave, washer, dryer, light fixtures, window coverings







