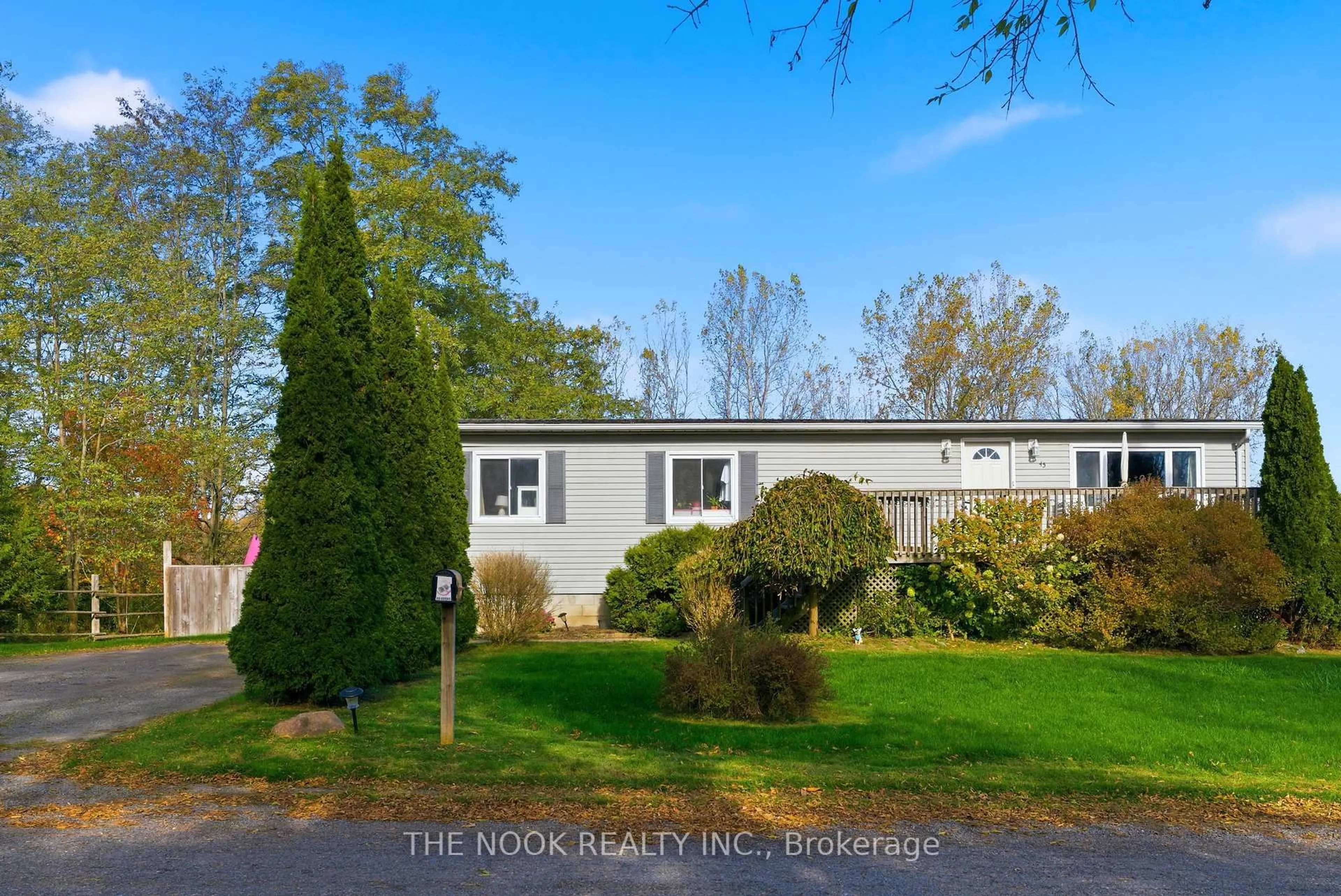45 William St, Cramahe, Ontario K0K 1S0
Contact us about this property
Highlights
Estimated valueThis is the price Wahi expects this property to sell for.
The calculation is powered by our Instant Home Value Estimate, which uses current market and property price trends to estimate your home’s value with a 90% accuracy rate.Not available
Price/Sqft$584/sqft
Monthly cost
Open Calculator
Description
Are you tired of not having a fenced in back yard for your "fur babies" and are a first time buyer or looking to move to a more country-like setting? Well, welcome to the Pet Paradise property of 45 William Street in beautiful Colborne, Ontario! Inside this charming 2-bedrooms, 1-bathroom home is fully durable flooring for your pets as well as a doggie door that leads straight to their own massive fully fenced in backyard! Also, enjoy country road dog walks and trails right outside your front door! Additionally, this home offers central air and forced air heating for your comfort, front and back porches to sit and enjoy your coffee while you watch the dogs play, and a framed, unfinished basement is ripe for renovation to create more bedrooms and bathrooms, or whatever you can imagine! This home has been an oasis for pet rescues who have thrived here, enjoyed their freedom to run and play in their own yard and is waiting for the next owner who wants to offer more for their pets. This property also has great potential to start up a kennel and/or doggie day care business! The possibilities are endless. Set only 5 minutes to the 401 and 5 minutes to Lake Ontario. Nestled in the heart of Apple country and a close drive to the beaches at Presquile Provincial Park and Wicklow Beach, this country setting is waiting to welcome you and your family home!
Property Details
Interior
Features
Main Floor
Pantry
1.78 x 1.11B/I Shelves
Primary
4.05 x 3.1Window
Dining
2.11 x 2.53Window / B/I Bookcase
Bathroom
3.114 x 2.224 Pc Bath / Double Sink
Exterior
Features
Parking
Garage spaces -
Garage type -
Total parking spaces 6
Property History
 47
47






